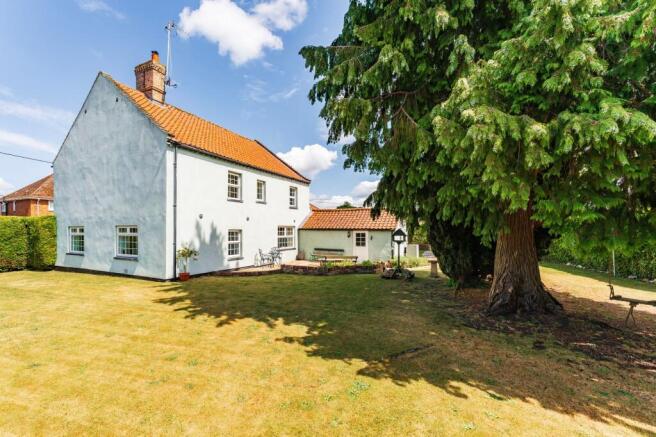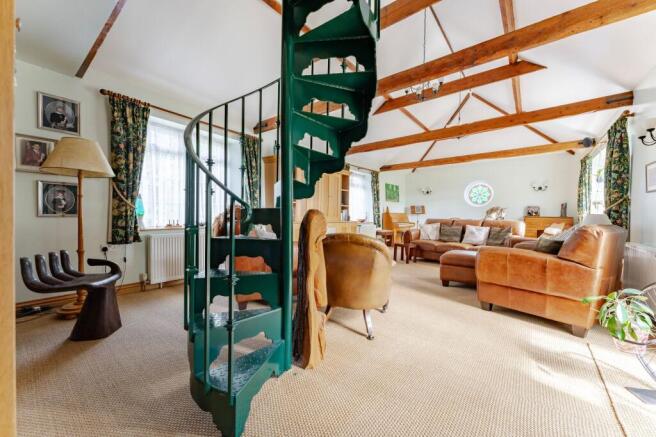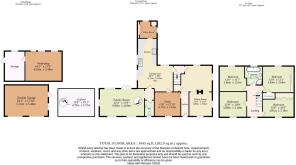
Back Street, Gayton

- PROPERTY TYPE
Detached
- BEDROOMS
4
- BATHROOMS
1
- SIZE
3,045 sq ft
283 sq m
- TENUREDescribes how you own a property. There are different types of tenure - freehold, leasehold, and commonhold.Read more about tenure in our glossary page.
Freehold
Key features
- Guide Price of £475,000 - £525,000
- Expansive interior layout extending beyond 3,000 sq ft with a creative balance of character and comfort
- Architecturally eye-catching spiral staircase rising to a gallery space with flexible potential
- Dedicated home office framed by floor-to-ceiling shelving for a library-like atmosphere
- Impressive main reception with original brick elements and zoned areas ideal for entertaining or relaxing
- Light-filled kitchen designed with timeless cabinetry and generous room for casual dining
- Stylish family bathroom finished with a bath tub and cleverly arranged shower suite
- Wonderfully private garden with south-facing orientation, leafy backdrop and generous patio
- Versatile outbuilding with modern power supply offering scope for hobbies or workshop use
- Excellent off-road parking options and detached double garage discreetly positioned for convenience
Description
Guide Price of £475,000 - £525,000. A rare and characterful house including a former chapel offering over 3,000 sq ft of beautifully reimagined living space, interweaving personality and charm. With origins dating back over 200 years, this striking home has been carefully updated to provide comfort, style and an exceptional sense of space throughout. From the grand living areas and spiral staircase to the shaker-style kitchen and book-lined study, every detail has been thoughtfully curated. Four generous bedrooms, a luxurious bathroom, and a bright, beamed landing complete the upstairs layout. Outside, the south-facing garden is a private sanctuary, framed by mature greenery, with a patio perfect for summer lounging and a large, versatile workshop to the rear. With ample parking, a double garage, and a truly secluded setting, this is a standout home in one of West Norfolk’s most well-appointed villages.
The Location
Gayton is one of West Norfolk’s most sought-after villages, located just seven miles east of King’s Lynn. Known for its friendly community spirit and fantastic amenities, it’s easy to see why Gayton remains so popular with families, professionals and those seeking a well-connected village lifestyle. At the heart of the village you'll find a well-used recreation ground, football pitch and allotments, alongside a brilliant mix of local services including an award-winning butcher with deli counter, a handy garage with post office, a generously sized convenience store, a traditional fish and chip shop, and the much-loved Crown Inn pub.
Education is well catered for too, with a newly re-built primary school and nursery which opened in the centre of the village in autumn 2022, designed to serve the community with modern, purpose-built facilities. Travel is simple, whether by car or public transport, with regular bus links and a direct route to King’s Lynn just a few miles away. The Queen Elizabeth Hospital sits just over six miles away, while the town centre offers a wide choice of high street names, independent shops and a mainline railway station with connections to Ely, Cambridge and London.
The property enjoys a lovely position on Back Street. The village centre is less than a ten-minute walk away, with a choice of routes depending on your destination. It’s a perfect balance of countryside charm and everyday ease, with beautiful country walks from the doorstep.
Lattice House, Back Street, Gayton
Steeped in rich heritage and undeniable charm, part of this remarkable home dates back over 200 years and was once a chapel. The whole house has been thoughtfully renewed and sympathetically renovated to create a unique and spacious residence of over 3,000 square feet.
While retaining character, the home has been significantly updated for modern living—external walls have been fitted with insulated thermal plasterboard, offering warmth and comfort throughout. The roof has been renewed, walls and floors fully insulated, and all electrics rewired approximately 25 years ago. The plumbing has been upgraded alongside the installation of a fresh bathroom suite, and a dependable oil boiler was fitted in 2012.
Safety and comfort have been carefully considered, with a burglar alarm in place and wiring for Sonos speakers extending sound throughout the home for a seamless and immersive atmosphere.
The interior offers space and flow in equal measure, with a wide hallway drawing you into the heart of the home. A grand sitting room is divided by a brick partition wall with openings either side, cleverly defining the two zones while maintaining connectivity. The space is grounded by a pair of statement wood burners, creating a cosy ambience ideal for both everyday living and entertaining.
The kitchen sits centrally and is thoughtfully styled with classic shaker units, twin windows flooding the area with natural light and ample space for dining. A well-fitted utility room and a WC add practicality, while a study enclosed by walls of bookshelves offers a peaceful and inspiring corner for work or quiet reading.
Family life flourishes in the stunning family room, where a striking spiral staircase draws the eye upwards to a mezzanine-style gallery area, an imaginative space perfect for storage, play or creative use.
Four generously sized bedrooms bring versatility and space, whether you’re accommodating family, welcoming guests, or carving out dedicated zones for work or hobbies. Two of the rooms are fitted with built-in storage, providing practical solutions without compromising on style and there is a large airing cupboard. The landing area connecting the bedrooms is bright and airy, elevated by an overhead wooden beam that adds texture and warmth.
The main bathroom has been beautifully finished with a functional yet luxurious layout. To the rear sits a deep bathtub perfect for relaxing soaks, paired with a smartly designed corner shower that maximises space without feeling compact. A separate basin and WC complete the four-piece arrangement, making the space highly efficient for family use. Every room feels considered, with original charm met by subtle updates that make day-to-day living a joy.
Externally, the home continues to impress with a green-rendered façade that nods to its character. Parts of the brick and flint remain exposed in the garden area, offering an eye-catching blend of history and style. The outdoor space is a true extension of the home—private, peaceful, and exceptionally well-screened. Bordered by mature bushes, established fencing, and a handsome, large tree offering natural shade, the garden feels completely secluded. There is a mature walnut tree, a peach tree and the paths and patio are paved with natural stone.
The sun-drenched patio provides the ideal spot for lounging, with plenty of space for outdoor furniture and potted greenery. With no Tree Preservation Orders in place, there’s freedom to shape the garden to your own vision. A well-equipped outbuilding doubles as a workshop or creative space, complete with modern electrics, while the double garage and ample off-road parking offer everyday practicality without compromising on style. This is outdoor living with purpose and privacy—designed to be enjoyed as much as admired.
Agent’s Note
Sold Freehold
Connected to oil-fired heating, mains water, electricity and drainage.
EPC Rating: D
Disclaimer
Minors and Brady (M&B) along with their representatives, are not authorised to provide assurances about the property, whether on their own behalf or on behalf of their client. We don’t take responsibility for any statements made in these particulars, which don’t constitute part of any offer or contract. To comply with AML regulations, £52 is charged to each buyer which covers the cost of the digital ID check. It’s recommended to verify leasehold charges provided by the seller through legal representation. All mentioned areas, measurements, and distances are approximate, and the information, including text, photographs, and plans, serves as guidance and may not cover all aspects comprehensively. It shouldn’t be assumed that the property has all necessary planning, building regulations, or other consents. Services, equipment, and facilities haven’t been tested by M&B, and prospective purchasers are advised to verify the information to their satisfaction through inspection or other means.
Brochures
Property Brochure- COUNCIL TAXA payment made to your local authority in order to pay for local services like schools, libraries, and refuse collection. The amount you pay depends on the value of the property.Read more about council Tax in our glossary page.
- Band: E
- PARKINGDetails of how and where vehicles can be parked, and any associated costs.Read more about parking in our glossary page.
- Yes
- GARDENA property has access to an outdoor space, which could be private or shared.
- Yes
- ACCESSIBILITYHow a property has been adapted to meet the needs of vulnerable or disabled individuals.Read more about accessibility in our glossary page.
- Ask agent
Back Street, Gayton
Add an important place to see how long it'd take to get there from our property listings.
__mins driving to your place
Get an instant, personalised result:
- Show sellers you’re serious
- Secure viewings faster with agents
- No impact on your credit score
Your mortgage
Notes
Staying secure when looking for property
Ensure you're up to date with our latest advice on how to avoid fraud or scams when looking for property online.
Visit our security centre to find out moreDisclaimer - Property reference a8062e60-cd50-43b7-8515-1405b6bfd67e. The information displayed about this property comprises a property advertisement. Rightmove.co.uk makes no warranty as to the accuracy or completeness of the advertisement or any linked or associated information, and Rightmove has no control over the content. This property advertisement does not constitute property particulars. The information is provided and maintained by Minors & Brady, Dereham. Please contact the selling agent or developer directly to obtain any information which may be available under the terms of The Energy Performance of Buildings (Certificates and Inspections) (England and Wales) Regulations 2007 or the Home Report if in relation to a residential property in Scotland.
*This is the average speed from the provider with the fastest broadband package available at this postcode. The average speed displayed is based on the download speeds of at least 50% of customers at peak time (8pm to 10pm). Fibre/cable services at the postcode are subject to availability and may differ between properties within a postcode. Speeds can be affected by a range of technical and environmental factors. The speed at the property may be lower than that listed above. You can check the estimated speed and confirm availability to a property prior to purchasing on the broadband provider's website. Providers may increase charges. The information is provided and maintained by Decision Technologies Limited. **This is indicative only and based on a 2-person household with multiple devices and simultaneous usage. Broadband performance is affected by multiple factors including number of occupants and devices, simultaneous usage, router range etc. For more information speak to your broadband provider.
Map data ©OpenStreetMap contributors.





