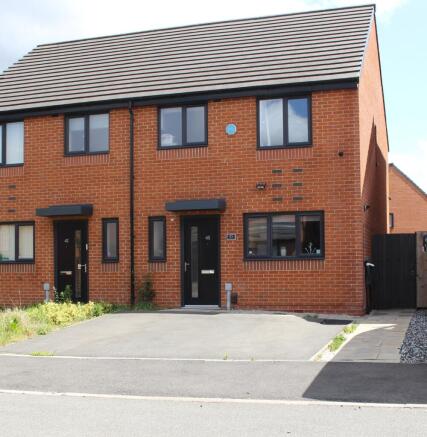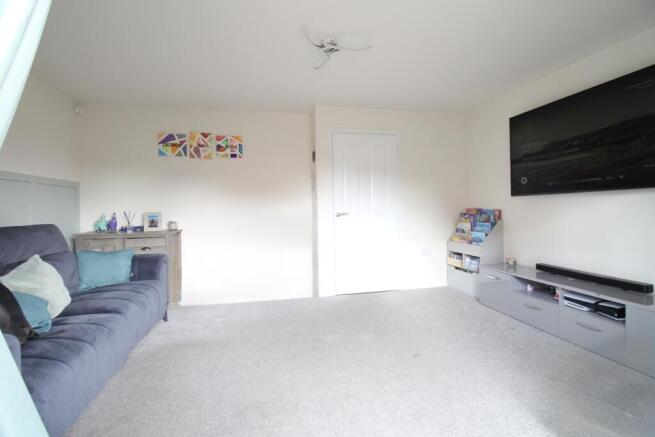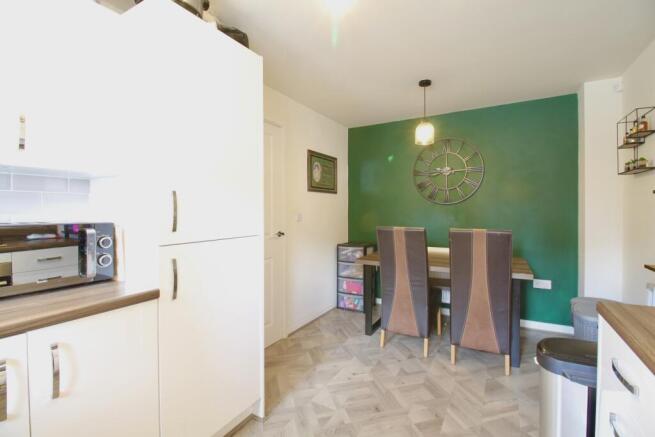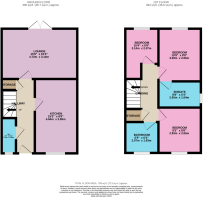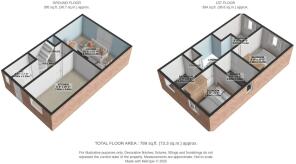Riverside Way, Salford, Manchester, Greater Manchester, M6

- PROPERTY TYPE
Semi-Detached
- BEDROOMS
3
- BATHROOMS
3
- SIZE
850 sq ft
79 sq m
- TENUREDescribes how you own a property. There are different types of tenure - freehold, leasehold, and commonhold.Read more about tenure in our glossary page.
Freehold
Key features
- Master bedroom with en-suite shower room
- Spacious kitchen with contemporary fittings
- Large garden – ideal for families and entertaining
- Driveway with off-street parking for two vehicles
- Quiet residential location with excellent local amenities
Description
Situated in a sought-after residential area, this beautifully presented three-bedroom semi-detached home offers contemporary living with comfort and practicality in mind. Built less than ten years ago, the property boasts a modern design throughout and is perfect for families or professionals seeking a well-connected, move-in-ready home.
The ground floor features a spacious and stylish kitchen, ideal for entertaining or family meals, alongside a bright and welcoming reception room that opens out to a large, well-maintained garden, perfect for outdoor living in the warmer months. Upstairs, the property offers three well-proportioned bedrooms, including a master with en-suite shower room, as well as another equally sized double bedroom. The third bedroom has the functionality to be either a comfortable office from home, or a guest room for when friends are staying over. A total of three bathrooms provides convenience for busy households.
Externally, the property benefits from a private driveway with parking for two cars. The location is ideal, being within close proximity to multiple reputable schools and expansive playing fields, making it particularly appealing for families.
This superb home blends modern comfort with everyday convenience—early viewing is highly recommended.
Outside
From the moment you arrive, this modern semi-detached home makes a striking impression. Set back from the road, a neatly landscaped front driveway and stylish entrance add a welcoming touch, while the overall appearance reflects the quality and care found throughout the interior. With its balanced proportions and modern build, the home presents a fresh and attractive street presence that stands out for all the right reasons.
Lounge
4.72m x 3.14m - 15'6" x 10'4"
The lounge is a warm and inviting space, ideal for both relaxing evenings and entertaining guests. Its generous proportions offer ample space for a comfortable seating arrangement, with neutral décor providing a stylish and versatile backdrop to suit any taste. Thoughtfully positioned as the heart of the home, the lounge flows seamlessly towards the garden, making it a practical yet cosy hub for everyday living.
Kitchen
4.64m x 2.65m - 15'3" x 8'8"
The kitchen is a sleek and contemporary space, designed with both practicality and style in mind. Featuring high-quality fitted units, ample worktop space, and integrated appliances, it offers everything needed for modern-day living. The clean lines and neutral finishes create a fresh, sophisticated look, while clever storage solutions ensure a clutter-free environment. Ideal for busy mornings or preparing meals for guests, this well-proportioned kitchen is as functional as it is visually appealing.
Garden
11.42m x 6.25m - 37'6" x 20'6"
The rear garden offers a generous and versatile outdoor space. A mixture of neatly laid concrete patio and well-kept lawn provides the ideal blend of functionality and greenery. The patio area is perfectly suited for outdoor dining, summer barbecues, or simply unwinding with a coffee in the sunshine, while the lawn offers ample room for children to play or for keen gardeners to add their own touch. Fully enclosed for privacy and security, this garden is a true extension of the home and an inviting retreat all year round.
Master Bedroom
3.29m x 2.65m - 10'10" x 8'8"
The master bedroom is a spacious and serene retreat, designed with comfort and relaxation in mind. Generously sized and filled with natural light, it easily accommodates a king-size bed along with additional furniture. Tastefully decorated in neutral tones, it offers a calm and restful atmosphere. The room also benefits from a stylish en-suite shower room, complete with modern fixtures and fittings—ideal for added privacy and convenience. This well-appointed master suite is the perfect space to unwind at the end of the day.
Bedroom
2.83m x 2.65m - 9'3" x 8'8"
Currently set up as a charming children's bedroom, this well-proportioned room offers a bright and cheerful space, perfect for little ones to rest and play. There's plenty of room for a bed, storage, and toys, with natural light creating a warm and welcoming atmosphere throughout the day. A versatile and practical space within this well-designed family home.
Bedroom
3.14m x 2.07m - 10'4" x 6'9"
At the moment utilised as a home office, this compact third bedroom offers a quiet and focused environment—ideal for remote working, study, or creative pursuits. Decorated in rich, dark tones, the space exudes a cosy and sophisticated feel, with enough room for a desk, shelving, and storage. Though smaller in size, it's a highly functional room with versatile potential—whether as an office, reading nook, or even a nursery. A thoughtfully designed space that makes the most of every inch.
Bathroom
2.07m x 1.93m - 6'9" x 6'4"
The main bathroom is both stylish and practical, featuring a contemporary suite and a fresh, neutral décor. A full-size bath with an overhead shower offers the best of both worlds—perfect for a relaxing soak or a quick morning rinse. Complemented by sleek tiling and quality fixtures, the space feels bright and inviting. Well-proportioned and thoughtfully laid out, this bathroom serves the household comfortably and adds to the home's overall sense of modern convenience.
- COUNCIL TAXA payment made to your local authority in order to pay for local services like schools, libraries, and refuse collection. The amount you pay depends on the value of the property.Read more about council Tax in our glossary page.
- Band: B
- PARKINGDetails of how and where vehicles can be parked, and any associated costs.Read more about parking in our glossary page.
- Yes
- GARDENA property has access to an outdoor space, which could be private or shared.
- Yes
- ACCESSIBILITYHow a property has been adapted to meet the needs of vulnerable or disabled individuals.Read more about accessibility in our glossary page.
- Ask agent
Riverside Way, Salford, Manchester, Greater Manchester, M6
Add an important place to see how long it'd take to get there from our property listings.
__mins driving to your place
Get an instant, personalised result:
- Show sellers you’re serious
- Secure viewings faster with agents
- No impact on your credit score
Your mortgage
Notes
Staying secure when looking for property
Ensure you're up to date with our latest advice on how to avoid fraud or scams when looking for property online.
Visit our security centre to find out moreDisclaimer - Property reference 10676930. The information displayed about this property comprises a property advertisement. Rightmove.co.uk makes no warranty as to the accuracy or completeness of the advertisement or any linked or associated information, and Rightmove has no control over the content. This property advertisement does not constitute property particulars. The information is provided and maintained by EweMove, Covering North West England. Please contact the selling agent or developer directly to obtain any information which may be available under the terms of The Energy Performance of Buildings (Certificates and Inspections) (England and Wales) Regulations 2007 or the Home Report if in relation to a residential property in Scotland.
*This is the average speed from the provider with the fastest broadband package available at this postcode. The average speed displayed is based on the download speeds of at least 50% of customers at peak time (8pm to 10pm). Fibre/cable services at the postcode are subject to availability and may differ between properties within a postcode. Speeds can be affected by a range of technical and environmental factors. The speed at the property may be lower than that listed above. You can check the estimated speed and confirm availability to a property prior to purchasing on the broadband provider's website. Providers may increase charges. The information is provided and maintained by Decision Technologies Limited. **This is indicative only and based on a 2-person household with multiple devices and simultaneous usage. Broadband performance is affected by multiple factors including number of occupants and devices, simultaneous usage, router range etc. For more information speak to your broadband provider.
Map data ©OpenStreetMap contributors.
