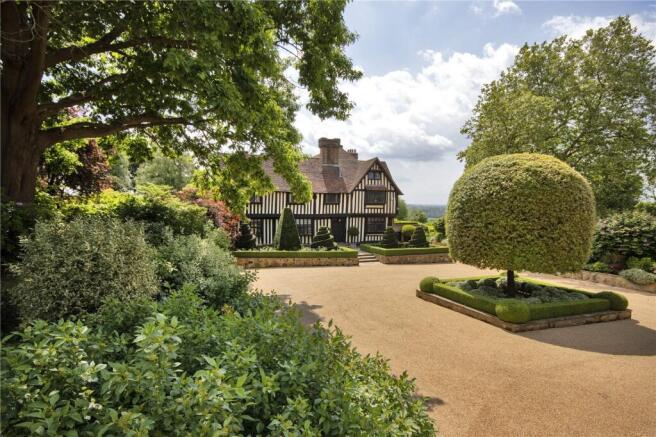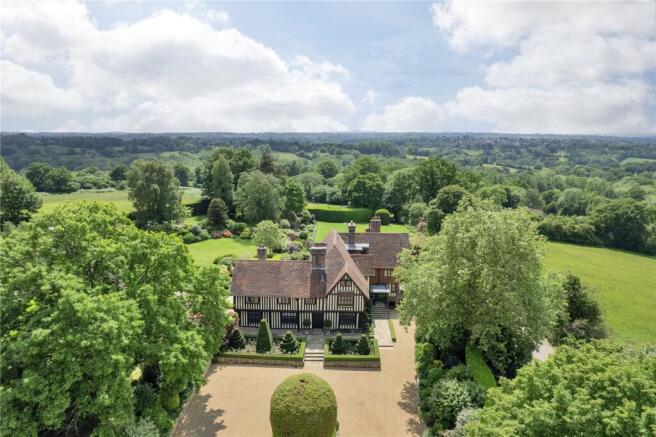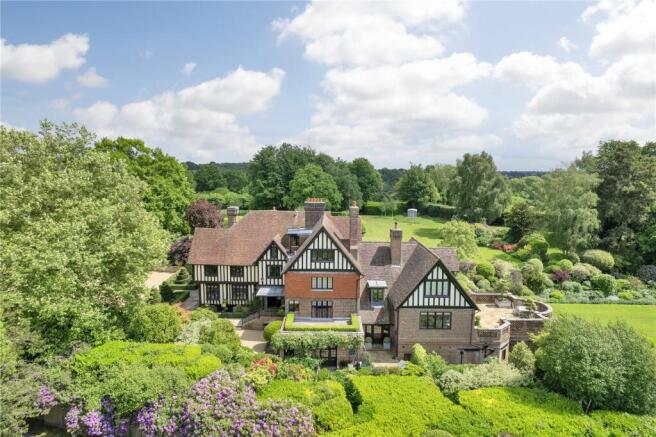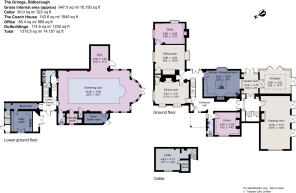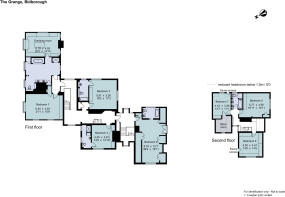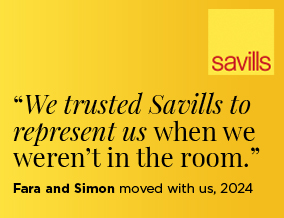
Franks Hollow Road, Bidborough, Tunbridge Wells, Kent, TN3

- PROPERTY TYPE
Detached
- BEDROOMS
7
- BATHROOMS
5
- SIZE
10,193-14,157 sq ft
947-1,315 sq m
- TENUREDescribes how you own a property. There are different types of tenure - freehold, leasehold, and commonhold.Read more about tenure in our glossary page.
Freehold
Key features
- A secluded, edge of village position with fine views, accessible to the church, primary school, local stores and the well regarded gastro pub
- About 10,193 sq ft of accommodation in the main house, plus the coach house staff/guest accommodation, totalling about 11,738 sq ft
- With seven bedrooms and five bathrooms this property offers flexible family and guest accomodation
- A wonderful Indoor swimming pool to the lower ground floor of the house and a tennis court within the grounds
- Large barn style, home office building of about 865 sq ft
- Further small office, extensive garaging and storage, of about 1232 sq ft
- Stunning landscaped gardens of approximately 5 acres with extensive, landscaped entertaining areas, vegetable garden, small summer house and greenhouse
- Large detached modern farm building of about 1,074 sq.ft., with two adjoining paddocks comprising approximately 10 acres
- EPC Rating = D
Description
Description
An exceptional and immaculate, edge of village country house, listed grade II *, which seamlessly encompasses three periods of our architecture, providing great character, while offering all the key amenities required for modern day family living.
Highlights include:
The adjacent sitting room, dining room and study, which all overlook the front of the house, set to a grand scale in the original sixteenth century building, with magnificent period features, including an inglenook fireplace and well preserved, high quality carpentry, exposed beams, stud work, stone and oak framed leaded light windows.
The large, bespoke kitchen/breakfast room, set in the Victorian section of the house, fitted in oak, complete with a four oven Aga at the centre and other quality appliances, including an integrated, Sub Zero fridge and freezer, a Bosch dishwasher, De Dietrich induction hob and a Neff oven. This flows through to the air conditioned garden room and the in turn, straight into an impressive orangery, giving a tremendous, combined informal entertainment space, with easy access to the side terracing and enjoying a delightful garden outlook.
The formal drawing room is part of the extension and is a stunning, high-ceilinged, spacious room, with a large stone fireplace as the focal point, along with three sets of double doors, which open to the rear onto a raised, crescent shaped terrace. This overlooks the rear garden and enjoys fine distant views, while benefitting from a southerly and westerly aspect.
The spacious indoor swimming pool and home gym on the lower ground floor, is a superb feature, being well appointed including shower and changing facilities. The pool looks out to a feature fountain in the rear garden, also with direct access out to its own generous terrace, where there is a discreet outside hot tub.
The very generous principal bedroom suite on the first floor, is situated within the oldest part of the house and like the rooms below, it is steeped in character and history. This is laid out as a striking bedroom, with a pitched roof and exposed beams, and one wall of wardrobes, with oak, linen fold panels to the doors. In addition, there is a separate dressing room, which has fully fitted wardrobes and also a stunning bathroom, fitted to a quality bespoke design, blending modern facilities with period features,using oak, marble and mirrors to very good effect.
The Victorian Coach House is part converted to residential, so offering further accommodation for either staff or long stay guests. Currently comprising of one bedroom and two reception room accommodation with a bright kitchen diner with views over the countryside. Other parts of this building provide for a small, independent office, a lock-up store and also a double garage.
A further large 'barn style' building, is situated well away from the house and is currently used as a home/office facility, with painted black weather boarding, pitched tiled roofing. This has a well-appointed interior, served by air conditioning for both summer cooling and winter heating. This comprises a light and airy lobby, with two large, interlinked rooms, both, vaulted to the roof and also with a kitchenette, cloakroom and a large store room.
The extensive gardens are a stunning feature and have been open to the public on a number of occasions, comprising the landscaped drive approach at the front of the house, with its central Holme Oak on the turning circle, plus spacious lawn gardens, with a variety of mature trees, planted beds and hedged borders. In addition, there is beautiful terracing on two sides of the house, with extensive planting including box hedging, wisteria and a central Hawthorne Tree. Both these areas are ideal for outside entertaining, with a discreet built-in BBQ area. Both have outside lighting, and each is accessed directly from the house. There is also a yew hedged bordered, classical garden, planted and laid out in a symmetrical style, with a central fountain in the stone terrace, just a short walk away from the house. Also, a tennis court and a vegetable garden incorporating a greenhouse to complete the picture.
Directly beyond the formal garden, there are two large adjoining paddocks, one with a track access leading out onto the lane at the bottom of the field. Within a yard adjacent to these fields, there is a large machinery and tool sheds with hard standing in front, which includes a work recreational room and a fitted kitchenette.
Comments from Garden Designer, Bonnie Lamont.
"The current owners purchased The Grange 25 years ago in 2000.
My brief as the appointed garden designer, was to create a garden that complemented the house exterior and provide areas for entertaining and enjoyment, all with a traditional countryside theme.
The garden boasts a large formal lawn that is ideal for outdoor parties as a marquee can sit here perfectly. Flanked by two huge borders filled with scented roses and mature shrubs. The rest of the garden is divided into a series of garden rooms, enclosed with mature yew hedges, a pergola with a formal pond surrounded by wonderful, scented planting.
A superb Victorian greenhouse and vegetable/cut flower garden nestles next to the spacious home office. There is also a substantial workshop/garden store area with compost bins, as well as two fields, which are ideal for equestrian enthusiasts, or just for the wildlife.
Mature shrub borders provide interest throughout the year. A classic country garden."
Location
Bidborough is a sought-after and convenient village to the north of Tunbridge Wells and to the south of Tonbridge. It is therefore well placed for both towns, each with schools and mainline stations to London. Sevenoaks and the M25 to the north are also easily reached within approximately 12 miles. The countryside straight out to the west offers some of the finest scenery in the area and many charming villages.
The ever-popular village of Bidborough offers a popular local primary school, Bidborough Church of England Primary School, recreation ground, tennis club, bowls and cricket green. Other local amenities include a historic church, grocery/general store, garage, an award-winning Gastro pub, "The Kentish Hare" and the Village Hall. There are also many attractive countryside walks in the area.
Southborough village (approximately 1.9 miles), on the way to Tunbridge Wells, offers further local amenities, including "Tallow" restaurant, which was recently named 'Britain’s Best Local Restaurant' by the Good Food Guide, and further pubs available by The Common, including The Hand & Sceptre and The Imperial, with antique shops, as well as a primary school, together with the Civic Centre, combining a Doctors surgery and pharmacy, library, theatre/hall, coffee shop, community rooms, and town council offices.
Tunbridge Wells (approximately 3.9 miles) is the only spa town in the southeast of England, with cultural, entertainment and shopping attractions, including the historic Pantiles area, known for its Georgian colonnade, summer Jazz festivals, regular food and craft markets and the Chalybeate Spring. There are two theatres in the centre of town, an abundance of cafés and restaurants and a mixture of national retailers and independent shops. The High Street has many restaurants including The Ivy and The Warren, cafes for cakes, fresh bread and coffee including Juliet's, Fine Grind and Gails and an Italian delicatessen Arte Bianca, whilst Sankey's fishmongers offers fresh fish and seafood.
Schools: At primary level, the popular nearby school Bidborough Church of England Primary School is within approximately 0.2 miles on foot, whilst Southborough Church of England Primary School is reached within approximately 2.1 miles. There are many highly-regarded state secondary schools in the area, including The Judd School in Tonbridge, Tonbridge Grammar School and Weald of Kent Grammar School. In Tunbridge Wells, Skinners, TWGGS, TWGSB, Bennett Memorial Diocesan and St Gregory’s. Further excellent private options include schools at Tonbridge and Sevenoaks, as well as Mayfield and Upper Dicker to the south and Brighton and Eastbourne on the coast.
Mainline rail: Tonbridge Station (approximately 2.7 miles) and Tunbridge Wells (approximately 4.4 miles), with fast and frequent services to London Charing Cross (via London Bridge and Waterloo East) and Cannon Street with journey times from 31 minutes (Tonbridge), 50 minutes (Tunbridge Wells).
Communications: The A26 joins the A21 just North of the town, linking through to the M25 (junction 5) London orbital motorway, and thereby to the national motorway network, and to the South coast. Gatwick Airport is about 23 miles.
Square Footage: 10,193 sq ft
Acreage: 15.92 Acres
Additional Info
Services: Mains water, electricity, gas and drainage. Mains gas and solid fuel central heating.
The Coach House Council Tax Band B.
Outgoings: Tunbridge Wells Borough Council
Brochures
Web DetailsParticulars- COUNCIL TAXA payment made to your local authority in order to pay for local services like schools, libraries, and refuse collection. The amount you pay depends on the value of the property.Read more about council Tax in our glossary page.
- Band: H
- PARKINGDetails of how and where vehicles can be parked, and any associated costs.Read more about parking in our glossary page.
- Yes
- GARDENA property has access to an outdoor space, which could be private or shared.
- Yes
- ACCESSIBILITYHow a property has been adapted to meet the needs of vulnerable or disabled individuals.Read more about accessibility in our glossary page.
- Ask agent
Franks Hollow Road, Bidborough, Tunbridge Wells, Kent, TN3
Add an important place to see how long it'd take to get there from our property listings.
__mins driving to your place
Get an instant, personalised result:
- Show sellers you’re serious
- Secure viewings faster with agents
- No impact on your credit score
Your mortgage
Notes
Staying secure when looking for property
Ensure you're up to date with our latest advice on how to avoid fraud or scams when looking for property online.
Visit our security centre to find out moreDisclaimer - Property reference CKS230184. The information displayed about this property comprises a property advertisement. Rightmove.co.uk makes no warranty as to the accuracy or completeness of the advertisement or any linked or associated information, and Rightmove has no control over the content. This property advertisement does not constitute property particulars. The information is provided and maintained by Savills, Tunbridge Wells. Please contact the selling agent or developer directly to obtain any information which may be available under the terms of The Energy Performance of Buildings (Certificates and Inspections) (England and Wales) Regulations 2007 or the Home Report if in relation to a residential property in Scotland.
*This is the average speed from the provider with the fastest broadband package available at this postcode. The average speed displayed is based on the download speeds of at least 50% of customers at peak time (8pm to 10pm). Fibre/cable services at the postcode are subject to availability and may differ between properties within a postcode. Speeds can be affected by a range of technical and environmental factors. The speed at the property may be lower than that listed above. You can check the estimated speed and confirm availability to a property prior to purchasing on the broadband provider's website. Providers may increase charges. The information is provided and maintained by Decision Technologies Limited. **This is indicative only and based on a 2-person household with multiple devices and simultaneous usage. Broadband performance is affected by multiple factors including number of occupants and devices, simultaneous usage, router range etc. For more information speak to your broadband provider.
Map data ©OpenStreetMap contributors.
