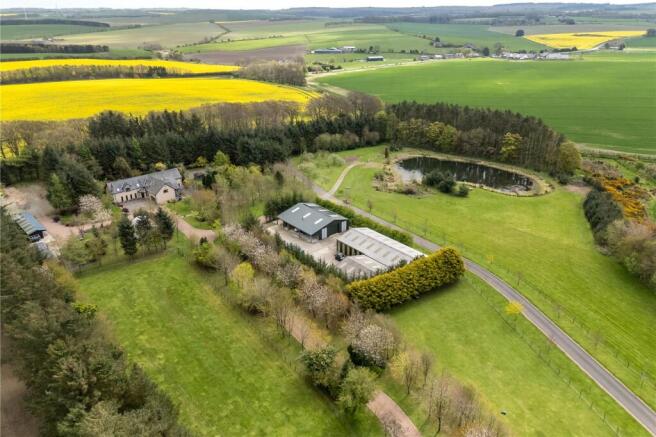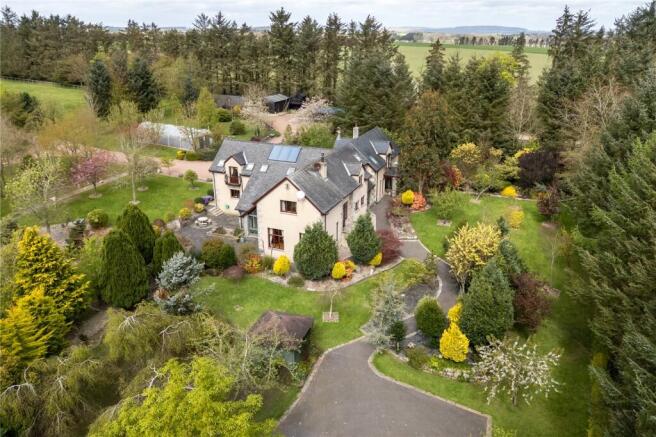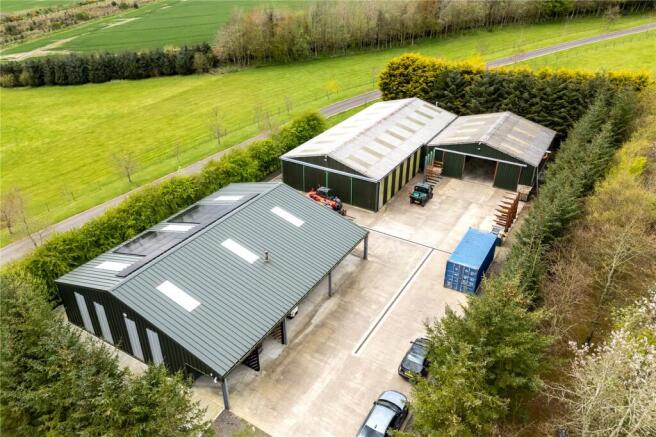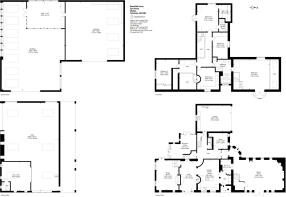
Beechfield House, East Knock, Mintlaw, Peterhead, AB42
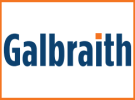
- PROPERTY TYPE
Equestrian Facility
- BEDROOMS
5
- BATHROOMS
2
- SIZE
Ask agent
- TENUREDescribes how you own a property. There are different types of tenure - freehold, leasehold, and commonhold.Read more about tenure in our glossary page.
Freehold
Key features
- 4 reception rooms. 5 bedrooms
- House, outbuildings and around 14 acres
- High level of privacy and gated driveway
- Delightful pond and mature garden grounds
- Paddocks, stables and former menage
- Potential for home business or event use
Description
Detached and spanning over two floors, the property has been extended in 2010 and offers versatile yet luxurious accommodation at every turn. The exterior of the property is a timber pitch roof with slated roof and the build is solid concrete block with pointed granite quoins. Windows and doors are fitted with double glazed units and the facias and soffits are also timber. A blend of build materials has been used in the interior of Beechfield House including glass, metal and timber which contrast throughout many of the rooms, creating attractive decorative features.
The hand crafted front exterior door sets the tone for this one-of-a-kind property and the expansive home offers multiple spaces for a large family or for those who enjoy entertaining. The vestibule opens onto a spacious hallway where a WC and study are located. A stylish Oak panel and ornate metal balustrade staircase leads to the upper level. An open doorway from the vestibule guides you to a warm and inviting sitting room where the ceiling transcends the upper floor creating a wonderful lofty ambience. The feature wall of hand-crafted wooden shelving and stonework is really special and the authentic church bell inset adds to unique essence of the home. A set of French doors leads to a stone patio. The real heart of the home is the kitchen dining room with snug set on semi open plan. A comprehensive range of contemporary wall and base mounted units host integrated appliances, offering a striking and most unique finish. A marble topped peninsular unit is the ideal social cooking and entertaining hub including inset drinks fridge and induction hob. Stepping away from the kitchen diner, the snug is a peaceful room with a set of French doors allowing access to outside and a high ingress of natural light to flood in. The sleek metal and oak spiral staircase leads to the upper level. A few steps down and the dining room is equally an attractive and most useful room. versatile in location withing the interior, this room could have a variety of uses as desired and features a working fireplace with timber surround. The elongated windows and set of French doors frame the landscaped gardens beautifully. Completing the ground floor is the large sunroom which is warm and inviting space to relax and enjoy the views to the garden grounds. Two sets of French doors allow access out on the surrounding patio area.
Ascending to the upper level the hallway gives access to most of the bedroom accommodation. The exquisite master bedroom is located above the sitting room on the ground floor and features a glass balcony and view to below. A staircase connects the two rooms, and the master bedroom also benefits from access to a large balcony terrace from where the wonderful gardens can be fully enjoyed. The master bedroom also has a sleek and contemporary jack and jill en-suite bathroom. Bedrooms three, four and five are well appointed double rooms with views to the gardens and fitted wardrobe space. Bedroom two is an exceptionally large room with walk in wardrobe space as well as an ensuite shower room and access to a second balcony. With an excellent balance of practical living, contemporary design and flexible living/ entertaining spaces both inside and out along with the three significant metal clad agricultural buildings and the timber clad studio and equestrian facilities this home offers the full package.
Beechfield House stands in approximately 14 acres of garden grounds and and the electric gated entrance has an intercom system. The private driveway sweeps through the grounds flanked by trees. The pond area has been allowed to remain wild and natural enticing an array of natural wildlife and birds and access roads have been carefully created to meander through the grounds leading to various peaceful areas where the tranquillity can be fully enjoyed. There is plenty of parking to the front of the house and there is a second parking area also. The expansive and extremely well stocked gardens surround the house are a true testament to the homeowner as the site was originally a bare, every hedge, shrub and tree has been planted over the last 25 years and has grown the established gardens there is today. There is a well stocked orchard with apples, pears and plums and the pond is stocked with Orfe. There is a fleet of Husquarna lawnmowers installed throughout the grounds. Fenced grazing paddocks are ideal for equestrian enthusiasts and there are timber stables and a former menage area. A timber clad studio will remain as well as a large polytunnel. Set away from the house, a large work yard includes three substantial modern metal clad agricultural buildings which offer a wealth of business opportunities, it is worthy of note that the main driveway splits to allow access to these buildings away from the main house. There is also 13.4 KW Solar Panels with Tesla battery storage. Underfloor heating to the newest building and a hardwired security and alarm system for the property and outbuildings.
ACCOMMODATION
Ground floor - Entrance vestibule, hall, living room, sitting room,
family room, dining kitchen, sun lounge, bedroom/study and
cloakroom with WC
First floor - Bedroom with en suite shower room, 4 further
bedrooms and bathroom with WC.
SERVICES, COUNCIL TAX AND ENERGY PERFORMANCE CERTIFICATE(S)
Water - Mains
Electricity -Mains
Drainage - Private Septic Tank
Tenure - Freehold
Heating - Oil
Council Tax - Band F
EPC - C
Beechfield House is located on the edge of Mintlaw and the renowned 230-acre Aden Country Park in which provides beautiful scenic woodland walks with a heritage centre, restaurant, playground and campsite. Situated in the heart of rural Aberdeenshire, the stunning rolling countryside is a popular location for those looking to escape the hustle and bustle of city living and enjoy the great outdoors. Nearby is the village of Mintlaw, which provides Primary and Secondary education and a good number of local amenities. A choice of Private schools in Aberdeen are easily reached by bus from the Mintlaw Exchange bus stop. There are also many excellent golf courses nearby and local salmon and trout fishing opportunities. Beechfield House is ideally positioned approximately 15 minutes from the start of the new AWPR near Ellon and is well placed for the industrial estates of Bridge of Don, Ellon and Dyce, and to the north, Fraserburgh, Peterhead and St Fergus. Aberdeen is approximately 30 miles, providing excellent transport links with a main line railway station and is host to an airport providing both domestic and international flights. Mintlaw Exchange bus station provides excellent links to the surrounding area as well as to Aberdeen and beyond.
EPC Rating = C
Brochures
Particulars- COUNCIL TAXA payment made to your local authority in order to pay for local services like schools, libraries, and refuse collection. The amount you pay depends on the value of the property.Read more about council Tax in our glossary page.
- Band: F
- PARKINGDetails of how and where vehicles can be parked, and any associated costs.Read more about parking in our glossary page.
- Yes
- GARDENA property has access to an outdoor space, which could be private or shared.
- Yes
- ACCESSIBILITYHow a property has been adapted to meet the needs of vulnerable or disabled individuals.Read more about accessibility in our glossary page.
- Ask agent
Beechfield House, East Knock, Mintlaw, Peterhead, AB42
Add an important place to see how long it'd take to get there from our property listings.
__mins driving to your place
Get an instant, personalised result:
- Show sellers you’re serious
- Secure viewings faster with agents
- No impact on your credit score
Your mortgage
Notes
Staying secure when looking for property
Ensure you're up to date with our latest advice on how to avoid fraud or scams when looking for property online.
Visit our security centre to find out moreDisclaimer - Property reference ABN250019. The information displayed about this property comprises a property advertisement. Rightmove.co.uk makes no warranty as to the accuracy or completeness of the advertisement or any linked or associated information, and Rightmove has no control over the content. This property advertisement does not constitute property particulars. The information is provided and maintained by Galbraith, Aberdeen. Please contact the selling agent or developer directly to obtain any information which may be available under the terms of The Energy Performance of Buildings (Certificates and Inspections) (England and Wales) Regulations 2007 or the Home Report if in relation to a residential property in Scotland.
*This is the average speed from the provider with the fastest broadband package available at this postcode. The average speed displayed is based on the download speeds of at least 50% of customers at peak time (8pm to 10pm). Fibre/cable services at the postcode are subject to availability and may differ between properties within a postcode. Speeds can be affected by a range of technical and environmental factors. The speed at the property may be lower than that listed above. You can check the estimated speed and confirm availability to a property prior to purchasing on the broadband provider's website. Providers may increase charges. The information is provided and maintained by Decision Technologies Limited. **This is indicative only and based on a 2-person household with multiple devices and simultaneous usage. Broadband performance is affected by multiple factors including number of occupants and devices, simultaneous usage, router range etc. For more information speak to your broadband provider.
Map data ©OpenStreetMap contributors.
