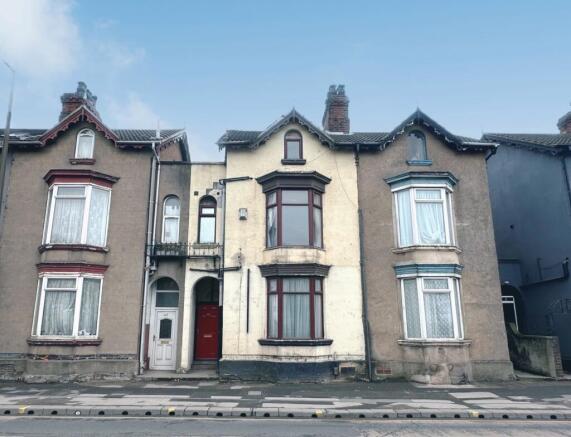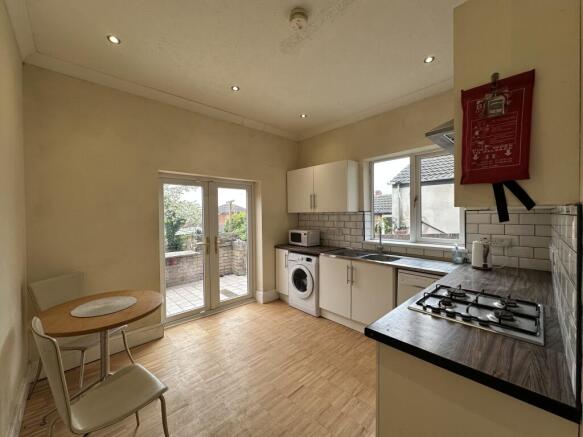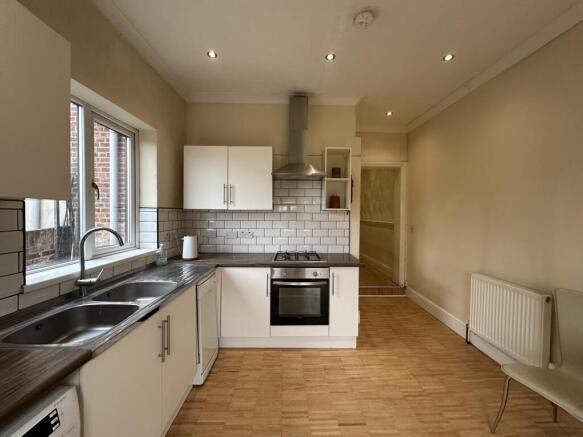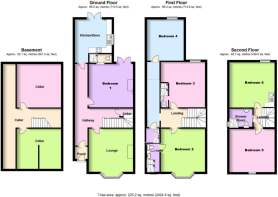
Number 49 Balby Road, Doncaster DN4 0RD

- PROPERTY TYPE
Terraced
- BEDROOMS
6
- BATHROOMS
5
- SIZE
Ask agent
- TENUREDescribes how you own a property. There are different types of tenure - freehold, leasehold, and commonhold.Read more about tenure in our glossary page.
Ask agent
Key features
- FOR SALE VIA NATIONAL ONLINE AUCTION ON MONDAY 23rd JUNE AT 1PM WITH AUCTIONHOUSE.CO.UK/SOUTHYORKSHIRE
- PLEASE REGISTER TO BID VIA OUR WEBSITE - AUCTIONHOUSE.CO.UK/SOUTHYORKSHIRE
- CALL FOR VIEWINGS
Description
FOR SALE VIA NATIONAL ONLINE AUCTION ON MONDAY 23rd JUNE AT 1PM WITH AUCTIONHOUSE.CO.UK/SOUTHYORKSHIRE
For Sale by Auction is this 5-6 Bed Spacious HMO or Family Home in Balby, Doncaster.
This substantial and flexible terraced property in Balby presents an excellent opportunity for investors or those seeking a large family home. While it has been let to only three tenants (so no licence has been required), the property meets the criteria for six occupants and is ideally suited for continued HMO use — or equally adaptable as a 5-bedroom family residence.
Importantly, no structural alterations or conversion work is required. The existing layout naturally supports both uses. For instance, the ground-floor dining room has an en-suite shower room that is neatly tucked away and completely unobtrusive when used as a traditional reception space.
Key Features:
•{tab}6-bedroom HMO, or easily configured as a spacious 5-bed family home.
•{tab}All bedrooms are generous doubles, most with private En-Suite facilities.
•{tab}Recently rewired (approx. 8 years ago) to modern standards – including ample power outlets, LED lighting, and a new consumer unit.
•{tab}Efficient gas boiler, still under warranty.
•{tab}C-rated EPC, offering improved energy efficiency.
•{tab}Detached garage and large, secure rear garden with patio and mature landscaping.
•{tab}Full-height cellar with three large rooms – ideal for storage, hobbies, or workspace.
•{tab}Second floor includes a self-contained-style suite, adding to its flexibility.
Accommodation Overview:
•{tab}Ground Floor: Entrance Hall, spacious Kitchen, Dining Room / Bedroom 6 (with discreet En-Suite), access to garden and garage.
•{tab}First Floor: Three large double Bedrooms, each with its own En-Suite Bathroom.
•{tab}Second Floor: Two further double Bedrooms with a shared Shower Room between them. One room is currently furnished as a Bedroom, the other as a private Sitting Room with a small kitchenette and sink — giving the floor the feel of a self-contained suite (ideal for a couple or independent occupant).
•{tab}Basement: Three large, full-height rooms – previously used as a photography studio and darkrooms, now offering exceptional storage or conversion potential (subject to permissions).
Location Benefits:
•{tab}Excellent access to Doncaster town centre, railway station, and college – all within walking distance.
•{tab}Close to local shops, supermarkets, pubs, and eateries.
•{tab}Well-served by frequent bus routes.
•{tab}Easy access to M18, A1, and M1 for commuters.
•{tab}Near major employers, including a large Amazon fulfilment centre.
Income & Investment Potential:
Based on letting as a 5-bedroom HMO setup, the estimated annual rental income is £31,200 (£120/week per room). However, with six usable double rooms, the realistic earning potential is higher, with no additional work required.
Legal Pack & Safety Certifications:
The legal pack is available via our website and includes all up-to-date safety documentation:
•{tab}Gas Safety Certificate
•{tab}Electrical Installation Condition Report (EICR)
•{tab}Emergency Lighting Certificate
Tenure: See Legal Pack
Administration Fee: £3600 inc VAT payable on exchange of contracts.
Disbursements: Please see the legal pack for any disbursements listed that may become payable by the purchaser on completion.
- COUNCIL TAXA payment made to your local authority in order to pay for local services like schools, libraries, and refuse collection. The amount you pay depends on the value of the property.Read more about council Tax in our glossary page.
- Ask agent
- PARKINGDetails of how and where vehicles can be parked, and any associated costs.Read more about parking in our glossary page.
- Yes
- GARDENA property has access to an outdoor space, which could be private or shared.
- Yes
- ACCESSIBILITYHow a property has been adapted to meet the needs of vulnerable or disabled individuals.Read more about accessibility in our glossary page.
- Ask agent
Energy performance certificate - ask agent
Number 49 Balby Road, Doncaster DN4 0RD
Add an important place to see how long it'd take to get there from our property listings.
__mins driving to your place
Get an instant, personalised result:
- Show sellers you’re serious
- Secure viewings faster with agents
- No impact on your credit score
Your mortgage
Notes
Staying secure when looking for property
Ensure you're up to date with our latest advice on how to avoid fraud or scams when looking for property online.
Visit our security centre to find out moreDisclaimer - Property reference 202504162036sq_y0tg_copy_2025-05-29_145829. The information displayed about this property comprises a property advertisement. Rightmove.co.uk makes no warranty as to the accuracy or completeness of the advertisement or any linked or associated information, and Rightmove has no control over the content. This property advertisement does not constitute property particulars. The information is provided and maintained by Auction House, South Yorkshire. Please contact the selling agent or developer directly to obtain any information which may be available under the terms of The Energy Performance of Buildings (Certificates and Inspections) (England and Wales) Regulations 2007 or the Home Report if in relation to a residential property in Scotland.
Auction Fees: The purchase of this property may include associated fees not listed here, as it is to be sold via auction. To find out more about the fees associated with this property please call Auction House, South Yorkshire on 0114 697 5583.
*Guide Price: An indication of a seller's minimum expectation at auction and given as a “Guide Price” or a range of “Guide Prices”. This is not necessarily the figure a property will sell for and is subject to change prior to the auction.
Reserve Price: Each auction property will be subject to a “Reserve Price” below which the property cannot be sold at auction. Normally the “Reserve Price” will be set within the range of “Guide Prices” or no more than 10% above a single “Guide Price.”
*This is the average speed from the provider with the fastest broadband package available at this postcode. The average speed displayed is based on the download speeds of at least 50% of customers at peak time (8pm to 10pm). Fibre/cable services at the postcode are subject to availability and may differ between properties within a postcode. Speeds can be affected by a range of technical and environmental factors. The speed at the property may be lower than that listed above. You can check the estimated speed and confirm availability to a property prior to purchasing on the broadband provider's website. Providers may increase charges. The information is provided and maintained by Decision Technologies Limited. **This is indicative only and based on a 2-person household with multiple devices and simultaneous usage. Broadband performance is affected by multiple factors including number of occupants and devices, simultaneous usage, router range etc. For more information speak to your broadband provider.
Map data ©OpenStreetMap contributors.





