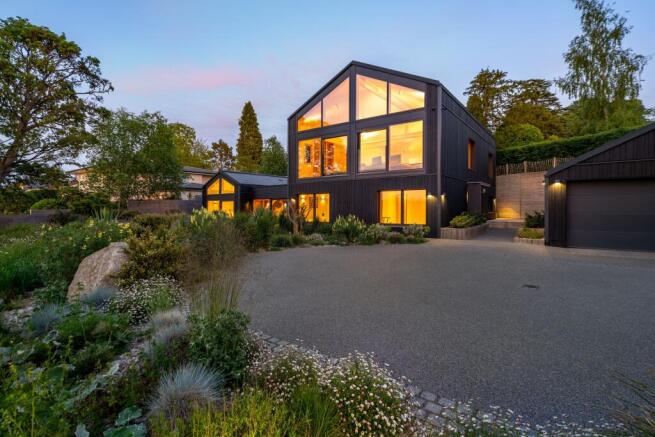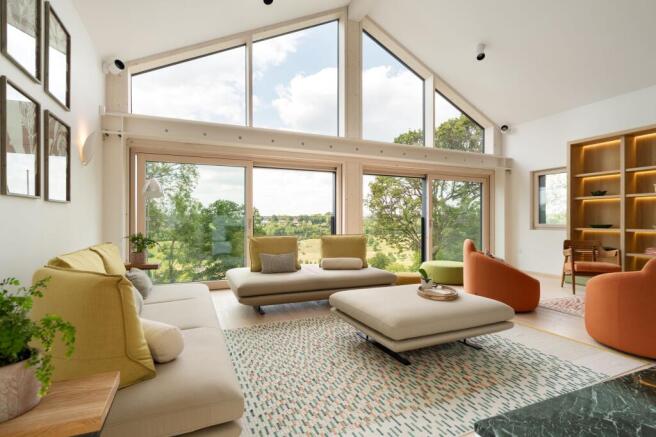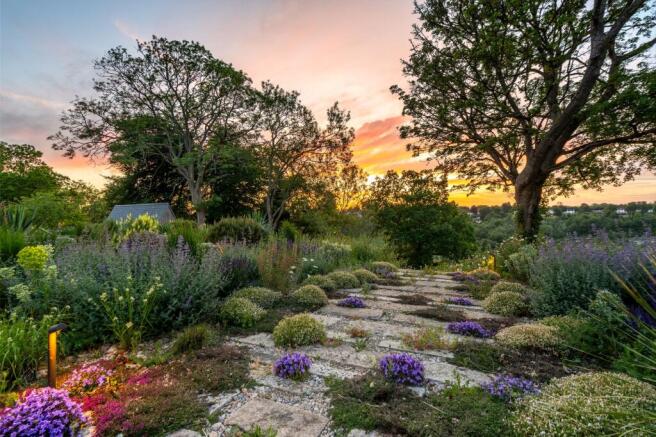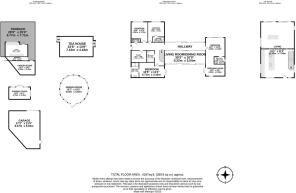
4 bedroom detached house for sale
Camp Road, Woldingham, CR3

- PROPERTY TYPE
Detached
- BEDROOMS
4
- BATHROOMS
5
- SIZE
4,197 sq ft
390 sq m
- TENUREDescribes how you own a property. There are different types of tenure - freehold, leasehold, and commonhold.Read more about tenure in our glossary page.
Freehold
Key features
- 'Baufritz' Bespoke & Architect Designed Detached Residence
- Professionally Designed & Fully Landscaped Grounds of 1 Acre
- Breathtaking Views of Woldingham Golf Club
- Outdoor Sauna & Shower
- 'Tea Room', Home Office & Kitchen Garden
- Ample Electric Charging Points
- Underfloor Heating Throughout
- Walking Distance of Woldingham Station
Description
Presenting an exceptional opportunity to acquire a meticulously crafted contemporary residence of distinction, this 'Baufritz' bespoke and architect-designed detached residence is a true embodiment of sustainable, luxury living. Nestled within professionally designed and fully landscaped sloping grounds spanning a generous 1 acre, this magnificent 4-bedroom detached house boasts an unparalleled setting against the backdrop of breathtaking views overlooking the prestigious Woldingham Golf Club and beyond towards the picturesque Surrey Hills. The exterior boasts black timber cladding and green roof enhancing its modern aesthetic and environmental credentials.
Completed in 2022, the home’s design emphasises a seamless integration between indoor and outdoor spaces. Large windows and glazed doors flood the interior with natural light, creating an open and airy atmosphere. The central sitting room features sliding doors on both sides, effectively transforming it into a garden room during pleasant weather.
Beyond the grand entrance, the property unfolds to reveal a harmonious fusion of contemporary elegance and timeless design. Each space within this abode has been thoughtfully curated to create an environment that exudes sophistication and refinement. The seamless flow from room to room enhances the sense of space and accentuates the impeccable craftsmanship that defines this residence. To this floor, the principal suite is secluded from the rest of the plan, with a wall of pitched glazing and a sliding door that opens to provide access to a private terrace. The ensuite wet room style shower room and wardrobe/dressing area providing ample storage to both low and high level. To the westerly end of the house, the three remaining bedrooms are all equipped with a full range of bedroom furniture, two offering ensuite facilities and the third fitted as a study/home office with bespoke fitted furniture.
The stunning kitchen/dining/family room, at Graylings is a true centerpiece of the home, thoughtfully designed to combine luxury, comfort and functionality. This expansive open-plan space features a dramatic vaulted ceiling drawing in light and creating an impressive sense of scale. Designed to capture both the quiet beauty of sunrise and the golden hues of sunset, the room enjoys a triple aspect, including a charming window seat - perfect for morning coffee or afternoon reading. Large sliding doors open to a Juliet balcony, offering sweeping views and a seamless connection to the outdoors. At the heart of the space, a bespoke kitchen by ‘Holloways’ delivers exceptional craftsmanship and modern convenience. Culinary enthusiasts will appreciate the professional-grade appliances, including two Bora hobs with integrated extractors, a dedicated Teriyaki grill, two double ovens, a microwave, and a steam oven. A Quooker tap and built-in water softener add further everyday luxury. Entertaining is effortless with a built in media unit and ‘Bellfire’ fireplace that create a warm and inviting atmosphere. The KNX intelligent lighting and music system with discreetly hidden speakers enhances the ambiance.
The Mediterranean-style gardens of one acre, designed by Matthew Wilson, are a highlight of the property. They incorporate terraces, ornamental grasses, shrubs and mature trees, plus the inclusion of an outdoor sauna and shower, offering a luxurious retreat for relaxation and rejuvenation with spectacular views. Additionally, the presence of a 'Tea Room', a home office, and a kitchen garden with a domed greenhouse, adds a touch of versatility to the property, catering to a multitude of lifestyle needs. An abundance of seating areas, to capture the views and sun are dotted around the plot. Approached from the Sitting Room there is an inner courtyard with water feature and mature planting, taken from Japanese architecture inspiration.
Attention to detail is evident throughout, with modern conveniences seamlessly integrated into the fabric of the home. Ample electric charging points effortlessly blend functionality with sustainability, while the underfloor heating system ensures comfort and efficiency in every season.
The location of this property further enhances its appeal, being within walking distance of Woldingham Station, providing easy access to London and beyond. This convenient proximity to transportation hubs is balanced by the secluded nature of the property, offering a serene retreat from the hustle and bustle of city life.
For those seeking a modern sustainable home that harmoniously blends with its natural surroundings, Graylings represents a unique opportunity in the Surrey property market.
In summary, this 4-bedroom detached house represents an unparallelled opportunity to acquire a luxury residence of distinction in a coveted location. With its bespoke design, meticulously landscaped surroundings, and array of thoughtful amenities, this property sets a new standard for upscale living. Experience the epitome of sophistication and comfort in this exquisite home that harmoniously blends style, functionality, and tranquillity.
EPC Rating: B
Brochures
Property Brochure- COUNCIL TAXA payment made to your local authority in order to pay for local services like schools, libraries, and refuse collection. The amount you pay depends on the value of the property.Read more about council Tax in our glossary page.
- Band: H
- PARKINGDetails of how and where vehicles can be parked, and any associated costs.Read more about parking in our glossary page.
- Ask agent
- GARDENA property has access to an outdoor space, which could be private or shared.
- Yes
- ACCESSIBILITYHow a property has been adapted to meet the needs of vulnerable or disabled individuals.Read more about accessibility in our glossary page.
- Ask agent
Camp Road, Woldingham, CR3
Add an important place to see how long it'd take to get there from our property listings.
__mins driving to your place
Get an instant, personalised result:
- Show sellers you’re serious
- Secure viewings faster with agents
- No impact on your credit score
About Fine & Country Woldingham, Oxted and Purley, Woldingham
7 The Crescent, Station Road, Woldingham, CR3 7DB


Your mortgage
Notes
Staying secure when looking for property
Ensure you're up to date with our latest advice on how to avoid fraud or scams when looking for property online.
Visit our security centre to find out moreDisclaimer - Property reference 633dd1c5-4fe9-4bd2-9546-afa34f44edba. The information displayed about this property comprises a property advertisement. Rightmove.co.uk makes no warranty as to the accuracy or completeness of the advertisement or any linked or associated information, and Rightmove has no control over the content. This property advertisement does not constitute property particulars. The information is provided and maintained by Fine & Country Woldingham, Oxted and Purley, Woldingham. Please contact the selling agent or developer directly to obtain any information which may be available under the terms of The Energy Performance of Buildings (Certificates and Inspections) (England and Wales) Regulations 2007 or the Home Report if in relation to a residential property in Scotland.
*This is the average speed from the provider with the fastest broadband package available at this postcode. The average speed displayed is based on the download speeds of at least 50% of customers at peak time (8pm to 10pm). Fibre/cable services at the postcode are subject to availability and may differ between properties within a postcode. Speeds can be affected by a range of technical and environmental factors. The speed at the property may be lower than that listed above. You can check the estimated speed and confirm availability to a property prior to purchasing on the broadband provider's website. Providers may increase charges. The information is provided and maintained by Decision Technologies Limited. **This is indicative only and based on a 2-person household with multiple devices and simultaneous usage. Broadband performance is affected by multiple factors including number of occupants and devices, simultaneous usage, router range etc. For more information speak to your broadband provider.
Map data ©OpenStreetMap contributors.





