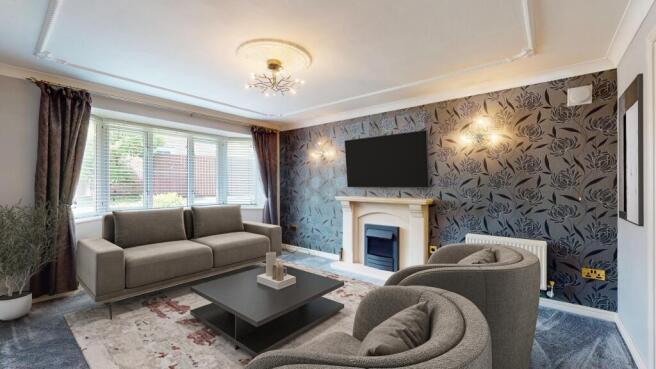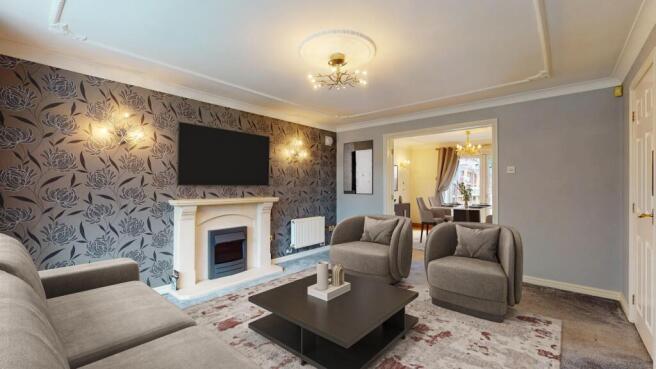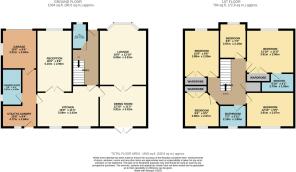
Coed Y Wenallt, Rhiwbina, Cardiff, CF14

- PROPERTY TYPE
Detached
- BEDROOMS
5
- BATHROOMS
3
- SIZE
Ask agent
- TENUREDescribes how you own a property. There are different types of tenure - freehold, leasehold, and commonhold.Read more about tenure in our glossary page.
Freehold
Description
Tucked away on an exclusive modern cul-de-sac in the highly sought-after suburb of North Rhiwbina, 13 Coed y Wenallt is a substantial and versatile detached home, perfectly tailored for growing families. Positioned on a private driveway alongside a small collection of similar executive homes, this five-bedroom residence offers an abundance of living space, modern comforts, and a rare sense of privacy — all just a few minutes from Rhiwbina Village, reputable schools, and excellent transport links.
From the moment you arrive, the property sets a welcoming tone with its generous frontage and smart double driveway. Stepping through the front door, you’re greeted by a bright and spacious entrance hall, where light grey ceramic tiled flooring leads you through the home. Immediately off the hallway is a downstairs W/C, finished with stylish tiling and a contemporary suite — ideal for guests. There's also a handy understairs storage cupboard, perfect for coats, shoes, and everyday essentials.
The ground floor is designed to meet the needs of a busy family lifestyle. At the front, a bay-fronted lounge offers an inviting setting for relaxed evenings, with a central fireplace and feature surround creating a warm focal point. Double doors connect this space to the formal dining room at the rear, making it easy to host family meals or entertain friends. From here, French doors open out onto the enclosed rear garden, encouraging seamless indoor-outdoor living during warmer months.
The kitchen is a real showpiece — modern, well-appointed, and spacious. Fitted with an array of sleek grey units, quartz-style worktops, and quality appliances including a range-style 8 burner oven, dishwasher and plumbed American-style fridge freezer, it caters effortlessly to both everyday cooking and special occasions. The adjoining utility room offers further storage, laundry facilities, and access to the garden, keeping household tasks tucked conveniently out of sight.
The home’s flexibility is further enhanced by the thoughtful conversion of the original double garage. One half now serves as an additional reception space — perfect as a playroom, home office, or even a formal dining area. This room benefits from fitted shelving and cabinetry and sits adjacent to a ground floor shower room, offering excellent potential for multi-generational living. A portion of the garage has been retained for storage, complete with an up-and-over door and access to the roof void.
Upstairs, five generous bedrooms await, all beautifully finished and offering something for everyone. The principal bedroom features a built-in wardrobe and its own ensuite shower room, while the remaining bedrooms share a contemporary family bathroom with a jacuzzi-style tub, ideal for a relaxing soak at the end of a busy day. Several of the rooms include fitted wardrobes, providing ample storage without compromising floor space.
One of the most forward-thinking features of this home is the inclusion of solar panels, a valuable addition that significantly reduces monthly energy bills. With rising utility costs, this eco-conscious installation brings long-term savings and enhances the property’s environmental credentials — ideal for families looking to combine comfort with sustainability.
Security has also been considered, with a full alarm system installed, giving peace of mind whether you're home or away.
The rear garden is a true sanctuary — wonderfully private, enclosed, and thoughtfully landscaped. A mix of patio and lawn creates defined spaces for both entertaining and play, while mature fencing and borders ensure a real sense of seclusion. There’s even a garden shed for tools and toys, along with outdoor lighting and a water tap for added convenience.
Situated in a quiet, family-friendly location, 13 Coed y Wenallt benefits from excellent amenities just a short walk away. The much-loved Deri Inn pub and convenience store are around the corner, while the independent shops and cafes of Rhiwbina Village offer a vibrant community feel. The property falls within the catchment for Rhiwbina Primary School and Whitchurch High School — both highly regarded — making this an ideal base for families with children of all ages. Rhiwbina train station is also within easy reach, providing direct links to Cardiff city centre for commuters.
Offered with no onward chain, this remarkable home delivers space, style, and energy efficiency in one of Cardiff’s most desirable postcodes. Whether you need room to grow, space to work from home, or simply want a home that adapts with your lifestyle, 13 Coed y Wenallt is a property that ticks all the boxes — and one not to be missed.
EPC rating: C. Tenure: Freehold,
- COUNCIL TAXA payment made to your local authority in order to pay for local services like schools, libraries, and refuse collection. The amount you pay depends on the value of the property.Read more about council Tax in our glossary page.
- Band: G
- PARKINGDetails of how and where vehicles can be parked, and any associated costs.Read more about parking in our glossary page.
- Driveway
- GARDENA property has access to an outdoor space, which could be private or shared.
- Private garden
- ACCESSIBILITYHow a property has been adapted to meet the needs of vulnerable or disabled individuals.Read more about accessibility in our glossary page.
- Ask agent
Energy performance certificate - ask agent
Coed Y Wenallt, Rhiwbina, Cardiff, CF14
Add an important place to see how long it'd take to get there from our property listings.
__mins driving to your place
Get an instant, personalised result:
- Show sellers you’re serious
- Secure viewings faster with agents
- No impact on your credit score
Your mortgage
Notes
Staying secure when looking for property
Ensure you're up to date with our latest advice on how to avoid fraud or scams when looking for property online.
Visit our security centre to find out moreDisclaimer - Property reference P3411. The information displayed about this property comprises a property advertisement. Rightmove.co.uk makes no warranty as to the accuracy or completeness of the advertisement or any linked or associated information, and Rightmove has no control over the content. This property advertisement does not constitute property particulars. The information is provided and maintained by Northwood, Cardiff. Please contact the selling agent or developer directly to obtain any information which may be available under the terms of The Energy Performance of Buildings (Certificates and Inspections) (England and Wales) Regulations 2007 or the Home Report if in relation to a residential property in Scotland.
*This is the average speed from the provider with the fastest broadband package available at this postcode. The average speed displayed is based on the download speeds of at least 50% of customers at peak time (8pm to 10pm). Fibre/cable services at the postcode are subject to availability and may differ between properties within a postcode. Speeds can be affected by a range of technical and environmental factors. The speed at the property may be lower than that listed above. You can check the estimated speed and confirm availability to a property prior to purchasing on the broadband provider's website. Providers may increase charges. The information is provided and maintained by Decision Technologies Limited. **This is indicative only and based on a 2-person household with multiple devices and simultaneous usage. Broadband performance is affected by multiple factors including number of occupants and devices, simultaneous usage, router range etc. For more information speak to your broadband provider.
Map data ©OpenStreetMap contributors.






