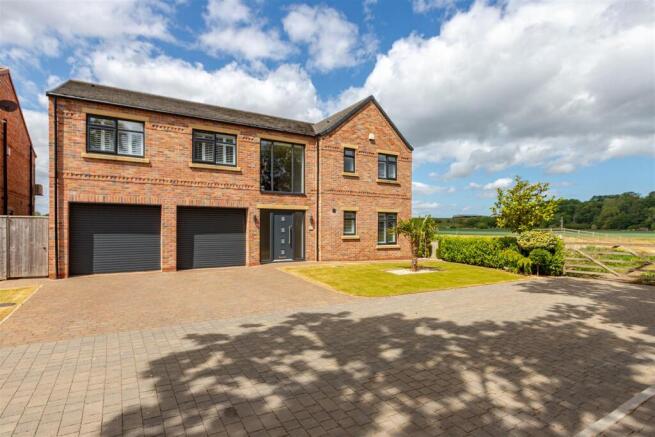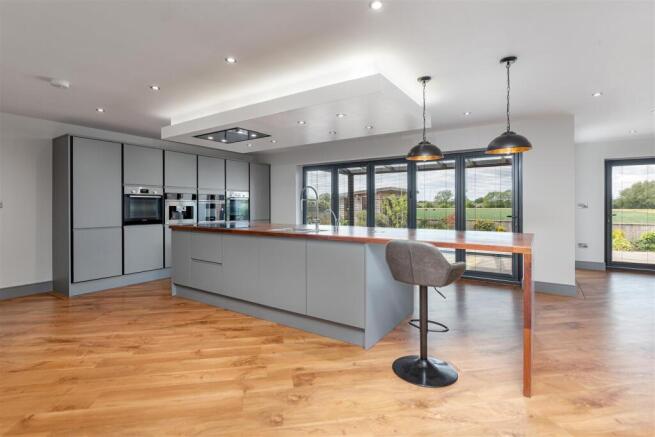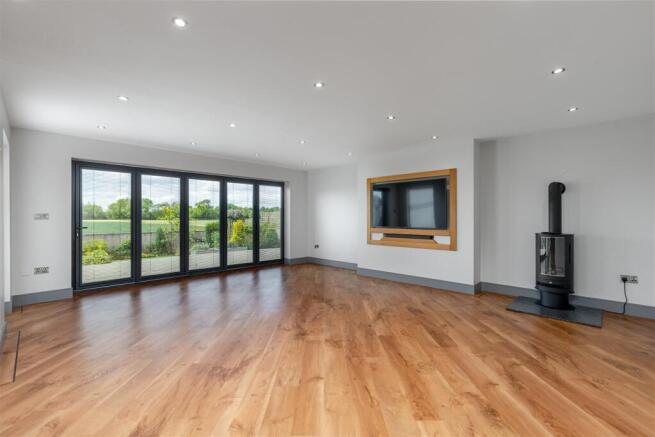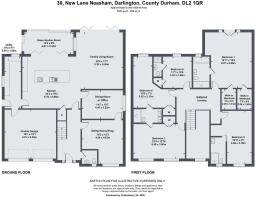New Lane, Neasham, Darlington
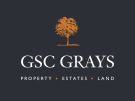
- PROPERTY TYPE
House
- BEDROOMS
5
- BATHROOMS
4
- SIZE
3,853 sq ft
358 sq m
- TENUREDescribes how you own a property. There are different types of tenure - freehold, leasehold, and commonhold.Read more about tenure in our glossary page.
Freehold
Key features
- Exception High Specification Family Home With Views over Countryside
- Five Bedrooms All With En Suite Access
- Modern Open Plan Family Kitchen with Glass Garden Room and Views
- Large Living Room with Bi Folding Doors out to Gardens
- Separate Dining Room or Office and Further Sitting/Family Room
- Spacious Full Height Reception Hall and Galleried Landing
- Full Width Terrace with Bi Folding Doors Perfect for Summer days
- Integral Double Garage With Cushioned Flooring and Courtesy Door to Utility Room
- Summerhouse and Landscaped Gardens Backing onto Farmland and Far Reaching Views
- Exclusive Gated Location in Highly Sought After Neasham Location
Description
Situation And Amenities - Neasham village lies along the bank of the River Tees, approximately five miles to the south east of Darlington. It has a traditional pub whilst the nearby villages of Hurworth and Croft on Tees provide a range of further amenities including a cafe, restaurant, doctors' surgery, schools, community centres, garages, hairdresser and barber, pubs, a convenience store, church and post office.
Dinsdale Golf Club is approximately 1 mile from the village and there is also a bus service which stops just outside the village and links with Hurworth and Darlington. The highly-regarded Rockliffe Hall is located a short distance away in Hurworth and is a 5-star hotel and spa boasting its own golf course.
Darlington 3 miles, Hurworth 1.3 miles, Middlesbrough 17.6 miles, Newcastle 43.6 miles (distances are approximate). Excellent road links to the A19, A66 and A1 providing access to Teesside, Newcastle, Durham, York, Harrogate and Leeds. Direct train services from Northallerton and Darlington to London Kings Cross, Manchester and Edinburgh. International airports: Teesside, Newcastle and Leeds Bradford.
Description - Positioned on the edge of the village overlooking the countryside, this impressive and thoughtfully designed home provides over 3,800 square feet of spacious, comfortable accommodation including the garages.
Built to exacting standards with modern family living in mind, the owners have carefully and meticulously created an attractive and high specification property that embraces the views.
The accommodation includes a wonderful, vaulted entrance hall, five large bedroom suites including a principal bedroom benefitting from twin dressing rooms, along with a luxurious bathroom.
On the ground floor, there is a range of reception rooms and a modern, open-plan family kitchen and living room with two sets of bi-fold doors, creating a large social space which offers unrestricted views over the farmland to the rear. Two further reception rooms provide flexible and comfortable options including a dining space if required along with a utility room and cloakroom. The ground floor is heated via the underfloor heating system.
Externally, the property is approached via a gated entrance to this small development. Positioned at the end of the close, the property benefits from no passing vehicles bar the occasional farm vehicle, dependant on the season.
The gardens offer something for everyone to enjoy having been extensively landscaped to include a raised composite decking area to sit and enjoy the views along with a private summerhouse to relax and unwind. The central lawn is surrounded by maturing plants and the low fencing at the rear maintains the far-reaching views.
The large, double width driveway leads up to the double garage with twin electric doors, cushioned flooring and an integral door to the utility: ideal for those occasional damp days to drop off your shopping or children.
Accommodation - The light-flooded reception hall with galleried landing above creates an incredible welcome and the owners will be leaving the carefully selected lighting to further enhance this first impression. Straight on from here leads through to the hub of the home: the open-plan, modern kitchen, dining and living area, which benefits from high-quality fixtures and fittings and a large central island. There is plenty of space for a large dining table, creating a perfect, sociable entertaining environment. The adjacent utility room keeps all the essentials neatly out of the way whilst also providing doors out to the gardens and space to kick off the muddy boots after a walk in the countryside. There is also an integral door to the double garage for the perfect convenience.
The living area offers flexibility and space for a variety of furniture layouts and benefits from a fitted stove along with a large TV and sound system. The views over the gardens and beyond are enhanced by the two sets of bi-folding doors, one of which opens into the glass garden room: a wonderful feature sheltering you from the breeze and bringing the outdoors inside. There is access out to the decking terrace, the perfect spot from which to enjoy the afternoon and evening sunshine.
A large study or separate dining room is positioned off the kitchen and benefits from an interconnecting door through to another large sitting room. Perfect for cosy nights in, this room is also accessed via the main entrance hall, as is the cloakroom and w.c.
The first-floor galleried landing has space for furniture to sit and enjoy a good book. All five double bedrooms have access to their own luxurious en suite, ensuring both family and guests can have private space with room to relax and unwind. Two of the bedrooms share a Jack and Jill shower room with twin sinks.
The principal suite also has two dressing rooms and both a bath and shower, offering a sanctuary in which to relax in a peaceful and calming environment, perhaps with the Juliet balcony open to watch the sunset over the fields beyond.
Externally - The gardens are landscaped to provide a variety of seating options. The full-width decking terrace can be accessed directly from the living room and kitchen, creating the perfect entertaining space, whilst the timber summerhouse provides a little oasis overlooking the gardens: the ideal spot in which to sit, eat and drink with family and friends.
The glass garden room has sliding glass doors to two sides and bi-fold inner doors into the kitchen. This layout offers the ideal outdoor/indoor environment whatever the weather and opens up to the kitchen to create a wonderful entertaining space.
Garage And Driveway - The double-width driveway leads to the integral garage with two electric doors and an immaculate cushioned floor along with a further door to the utility room.
Owners Insight - Our owners have loved living at Neasham, enjoying both the space and privacy. The property has been finished to an exceptional standard and to their high specification and includes many extras to make life comfortable. The design embraces the views of the countryside whilst the interior layout will appeal to the modern family, offering a mix of open-plan, well-lit rooms and areas of privacy and relaxation.
Tenure - The property is freehold and will be offered with vacant possession on completion. There is a monthly community charge of £20 per month as a contribution to the upkeep of the private road.
Viewings - Strictly by appointment with GSC Grays. Telephone: .
Local Authority - North Yorkshire Council. Council tax band G.
Services - Mains electricity. Gas-fired under-floor heating on the ground floor with radiators on the first floor. Mains water and drainage.
What3words Location - ///arching.amphibian.raced
Wayleaves And Covenants - 30 New Lane is sold subject to and with the benefit of all existing rights, including rights of way, light, drainage, water and electricity and all other rights and obligations, easements and all wayleaves or covenants whether disclosed or not.
Brochures
30 New Lane Particulars.pdf- COUNCIL TAXA payment made to your local authority in order to pay for local services like schools, libraries, and refuse collection. The amount you pay depends on the value of the property.Read more about council Tax in our glossary page.
- Band: G
- PARKINGDetails of how and where vehicles can be parked, and any associated costs.Read more about parking in our glossary page.
- Garage
- GARDENA property has access to an outdoor space, which could be private or shared.
- Yes
- ACCESSIBILITYHow a property has been adapted to meet the needs of vulnerable or disabled individuals.Read more about accessibility in our glossary page.
- Ask agent
New Lane, Neasham, Darlington
Add an important place to see how long it'd take to get there from our property listings.
__mins driving to your place
Get an instant, personalised result:
- Show sellers you’re serious
- Secure viewings faster with agents
- No impact on your credit score
About GSC Grays, Richmond, North Yorkshire
5-6 Bailey Court, Colburn Business Park, Catterick Garrison, DL9 4QL


Your mortgage
Notes
Staying secure when looking for property
Ensure you're up to date with our latest advice on how to avoid fraud or scams when looking for property online.
Visit our security centre to find out moreDisclaimer - Property reference 33920919. The information displayed about this property comprises a property advertisement. Rightmove.co.uk makes no warranty as to the accuracy or completeness of the advertisement or any linked or associated information, and Rightmove has no control over the content. This property advertisement does not constitute property particulars. The information is provided and maintained by GSC Grays, Richmond, North Yorkshire. Please contact the selling agent or developer directly to obtain any information which may be available under the terms of The Energy Performance of Buildings (Certificates and Inspections) (England and Wales) Regulations 2007 or the Home Report if in relation to a residential property in Scotland.
*This is the average speed from the provider with the fastest broadband package available at this postcode. The average speed displayed is based on the download speeds of at least 50% of customers at peak time (8pm to 10pm). Fibre/cable services at the postcode are subject to availability and may differ between properties within a postcode. Speeds can be affected by a range of technical and environmental factors. The speed at the property may be lower than that listed above. You can check the estimated speed and confirm availability to a property prior to purchasing on the broadband provider's website. Providers may increase charges. The information is provided and maintained by Decision Technologies Limited. **This is indicative only and based on a 2-person household with multiple devices and simultaneous usage. Broadband performance is affected by multiple factors including number of occupants and devices, simultaneous usage, router range etc. For more information speak to your broadband provider.
Map data ©OpenStreetMap contributors.
