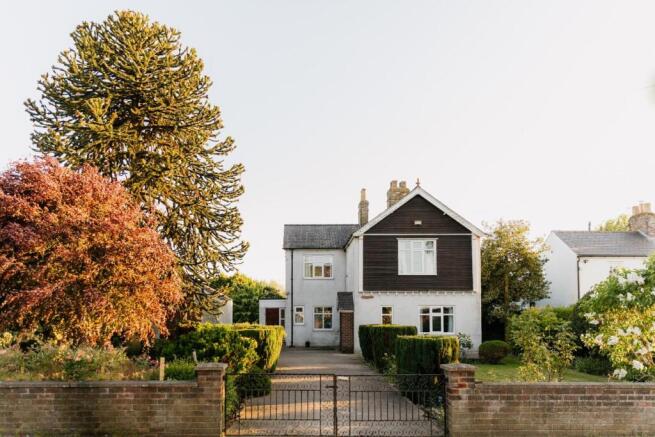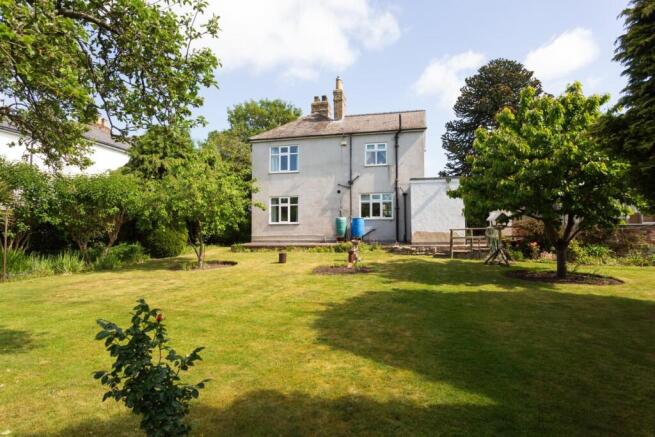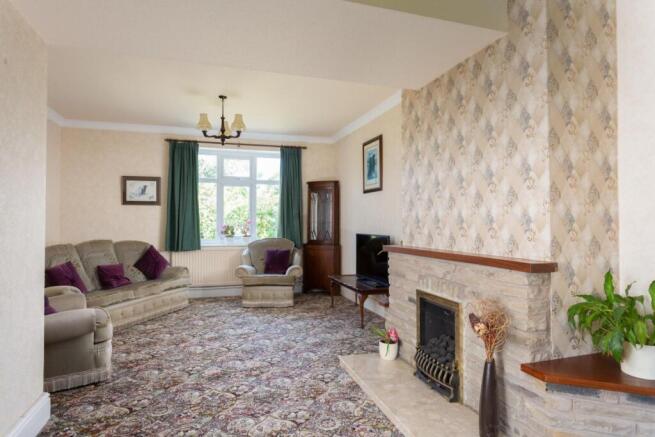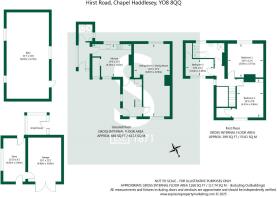
Hirst Road, Chapel Haddlesey, Selby

- PROPERTY TYPE
Detached
- BEDROOMS
3
- BATHROOMS
2
- SIZE
Ask agent
- TENUREDescribes how you own a property. There are different types of tenure - freehold, leasehold, and commonhold.Read more about tenure in our glossary page.
Freehold
Key features
- Set Within Just Under an Acre With Approx. 0.35 Acre Paddock
- Detached Garage
- Separate Workshop
- Kitchen With Built In Pantry
- Boot Room & Ground Floor Shower Room
- Generously Proportioned Sitting Room
- 3 Bedrooms
- Good Size Bathroom With Separate Shower Cubicle
- EER 65 (D)
Description
Ancaster House has been cherished as a family home for over 65 years and is now available for the first time on the open market. Over the years, the property has been thoughtfully extended to provide additional living space, complemented by a detached garage to the side elevation. While the interior would benefit from a programme of modernisation works, the generous footprint offers excellent potential for those seeking to personalise and enhance this exciting opportunity.
There is undoubtedly scope and potential for expansion, subject to obtaining the necessary local authority permissions. Depending on your aspirations, this could include extending the existing living areas, adding additional storeys. The property's layout and positioning offer flexibility to accommodate a variety of development ideas.
It's important to note that planning regulations and permitted development rights can vary based on location and specific circumstances. Therefore, it's advisable to consult with the local planning authority or a qualified planning consultant to explore the full range of possibilities and ensure compliance with all necessary regulations.
The property occupies a generous plot extending to approximately 0.92 acre, featuring beautifully established gardens to both the front and rear. These tranquil outdoor spaces have been thoughtfully planted and maintained by the current owner, offering a delightful outdoor setting. In addition to the main gardens, the property includes a separate, enclosed paddock extending to around 0.35 acre, providing further potential for various uses.
The property itself welcomes you through a front door into the entrance hallway featuring a staircase leading to the first floor arrangement. The ground floor is well proportioned and flows well, comprising a generous formal sitting room. To the rear of the property, you'll find a kitchen area, comprising a range of wall and base units to two sides. There is a built-in pantry along with a large double glazed window overlooking the splendid mature rear garden.
Additionally, a single-storey extension houses a practical boot room and a convenient ground-floor shower room, catering to those with muddy boots and dogs. There is a secondary single access to the front.
Ascending to the first floor, a landing gives access to two double bedrooms, one single bedroom and bathroom. The principal bedroom is located to the front of the property and is complemented by a separate walk-in wardrobe. All three bedrooms benefit from a double glazed window.
The internal accommodation is completed by a good sized bathroom, currently comprising a separate shower cubicle, inset bath, low flush wc and hand wash basin.
Externally, the property is set back from Main Street, occupying a prominent position within its own private, mature front garden. The property benefits from two vehicular accesses; the primary access is positioned in front of the property, leading onto a hard-standing driveway that provides off-street parking for several vehicles. Adjacent to the property is a detached garage, complemented by a separate workshop, offering ample storage and workspace.
The beautifully maintained rear garden offers a tranquil retreat, thoughtfully designed with mature trees and a lush, manicured lawn. Benefiting from a south-facing orientation, it basks in sunlight throughout the day, creating an inviting atmosphere for relaxation and outdoor living. The current owner has dedicated considerable time and care to preserve its charm, ensuring it remains a haven for both wildlife and those seeking a peaceful setting.
The front garden of Ancaster House is a testament to years of thoughtful cultivation, featuring a harmonious blend of established shrubs and mature trees that provide both structure and seasonal interest. Two neatly manicured lawn areas flank the primary driveway, offering a welcoming approach to the property. Tall trees strategically planted along the boundary not only enhance the garden's aesthetic appeal but also offer a degree of privacy, creating a serene and secluded atmosphere. Interspersed throughout, vibrant shrubs showcase a palette of bright colours, adding visual delight and a sense of vitality to the landscape.
To the southeast of the property, you'll find an enclosed paddock extending to approximately 0.35 acre, accessible via a secondary vehicular entrance off Main Street along the eastern boundary. This versatile space is ideal for equestrian pursuits or various outdoor activities.
Within the paddock, there's a small timber shed, providing convenient storage for tools and equipment. The entire area is securely enclosed with fencing on all four sides, ensuring safety and privacy.
Adjacent to the paddock stands a detached brick-built outbuilding with an apex concrete corrugated roof. This structure offers potential for conversion, subject to obtaining the necessary local authority permissions.
Ancaster House is one of the signature properties within the village, and it is not very often that properties of this size and nature with associated land come to the market. As the acting agents, we strongly advise an inspection at the earliest opportunity.
Tenure: Freehold
Services/Utilities: Mains Gas, Electricity and are are understood to be connected. Sewerage is serviced by a septic tank.
Broadband Coverage: Up to 1600* Mbps download speed
EPC Rating: 65 (D)
Council Tax: North Yorkshire Council Band D
Current Planning Permission: No current valid planning permissions
Viewings: Strictly via the selling agent – Stephensons Estate Agents –
*Download speeds vary by broadband providers so please check with them before purchasing.
Brochures
Hirst Road, Chapel Haddlesey, SelbyBrochure- COUNCIL TAXA payment made to your local authority in order to pay for local services like schools, libraries, and refuse collection. The amount you pay depends on the value of the property.Read more about council Tax in our glossary page.
- Band: D
- PARKINGDetails of how and where vehicles can be parked, and any associated costs.Read more about parking in our glossary page.
- Yes
- GARDENA property has access to an outdoor space, which could be private or shared.
- Yes
- ACCESSIBILITYHow a property has been adapted to meet the needs of vulnerable or disabled individuals.Read more about accessibility in our glossary page.
- Ask agent
Hirst Road, Chapel Haddlesey, Selby
Add an important place to see how long it'd take to get there from our property listings.
__mins driving to your place
Get an instant, personalised result:
- Show sellers you’re serious
- Secure viewings faster with agents
- No impact on your credit score
Your mortgage
Notes
Staying secure when looking for property
Ensure you're up to date with our latest advice on how to avoid fraud or scams when looking for property online.
Visit our security centre to find out moreDisclaimer - Property reference 33921111. The information displayed about this property comprises a property advertisement. Rightmove.co.uk makes no warranty as to the accuracy or completeness of the advertisement or any linked or associated information, and Rightmove has no control over the content. This property advertisement does not constitute property particulars. The information is provided and maintained by Stephensons, Selby. Please contact the selling agent or developer directly to obtain any information which may be available under the terms of The Energy Performance of Buildings (Certificates and Inspections) (England and Wales) Regulations 2007 or the Home Report if in relation to a residential property in Scotland.
*This is the average speed from the provider with the fastest broadband package available at this postcode. The average speed displayed is based on the download speeds of at least 50% of customers at peak time (8pm to 10pm). Fibre/cable services at the postcode are subject to availability and may differ between properties within a postcode. Speeds can be affected by a range of technical and environmental factors. The speed at the property may be lower than that listed above. You can check the estimated speed and confirm availability to a property prior to purchasing on the broadband provider's website. Providers may increase charges. The information is provided and maintained by Decision Technologies Limited. **This is indicative only and based on a 2-person household with multiple devices and simultaneous usage. Broadband performance is affected by multiple factors including number of occupants and devices, simultaneous usage, router range etc. For more information speak to your broadband provider.
Map data ©OpenStreetMap contributors.






