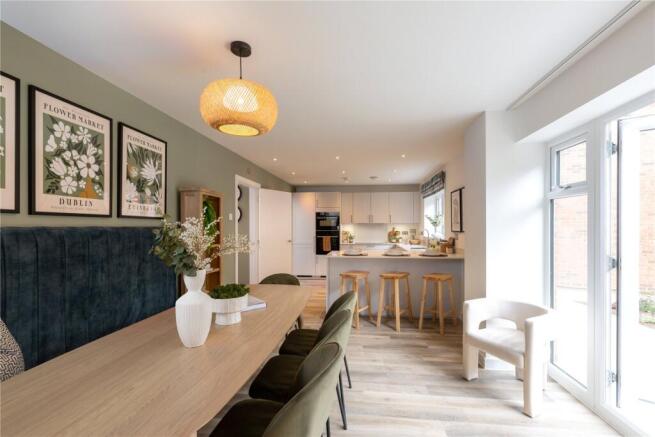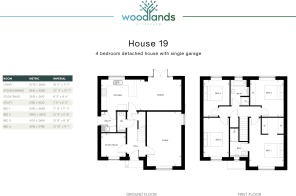
Woodlands, Ottershaw, Chertsey, Surrey, KT16

- PROPERTY TYPE
Detached
- BEDROOMS
4
- BATHROOMS
2
- SIZE
1,595 sq ft
148 sq m
- TENUREDescribes how you own a property. There are different types of tenure - freehold, leasehold, and commonhold.Read more about tenure in our glossary page.
Ask agent
Key features
- Woodlands | House 19 | Completion November 2025
- Show home open Thursday – Monday 10am – 5pm
- Quiet, woodland-facing position within a prestigious development
- 4 bedroom, 2 bathroom (plus cloakroom & separate utility)
- EPC rating 'A'- pinnacle of energy performance*
- Expansive Open-Plan Kitchen/Dining Room with German cabinetry, Bosch appliances and quartz surfaces.
- Generous Dual-Aspect Living Room
- Separate Study/Snug – A versatile room perfect for a home office, playroom or creative space.
- Large master suite with ensuite and two fitted wardrobes.
- Luxury Bathrooms – Featuring Villeroy & Boch fixtures, underfloor heating, and high-end finishes.
Description
The living room, generous in scale and bathed in natural light, provides a tranquil setting for relaxation or social gatherings. With dual-aspect windows, it effortlessly invites the outside in, while offering ample space for large furnishings.
A separate study/snug offers a versatile retreat – perfect for remote work, a quiet reading nook, or a playroom tailored to younger family members. Upstairs, four well-proportioned bedrooms cater to growing families, with the principal suite spanning an impressive 17 feet and benefiting from its own ensuite and built-in wardrobes. A second double bedroom also includes fitted storage, ensuring practicality without compromising on style.
Bathrooms are tastefully appointed with designer Villeroy & Boch sanitaryware, chrome fixtures, underfloor heating and full-height ceramic tiling – adding both luxury and longevity.
Day-to-day utility is seamlessly integrated with a dedicated laundry room and ground floor WC, discreetly tucked away yet highly functional. This is a home built for modern life, with eco-conscious and technology-forward touches such as photovoltaic solar panels, underfloor heating on the ground floor, Cat 6 data cabling, and a private EV charging point.
To the rear, a beautifully landscaped garden awaits – fully turfed and complete with patio, power, water, and external lighting, creating a safe and serene space for children to play or for hosting summer gatherings.
Finally, the private garage with its electric door, power, and lighting completes the home – ideal for secure parking, storage, or even a home gym setup. All of this is nestled in the highly sought-after village of Ottershaw, just moments from 9.4 hectares of natural greenspace and within easy reach of top-rated schools, Foxhills Country Club, and direct transport links to London.
Don't miss your chance to be part of this exclusive Nicholas King development - now selling!
Estate Charge for all homes £768.00 per annum
*Photos are of a similar Nicholas King home and are for illustrative purposes only.
Photos and CGIs are for illustrative purposes only and subject to change at any time. Choices may be available subject to the stage of construction at the time of reservation.
By submitting an enquiry regarding this development through Seymours, you agree that your personal data will also be shared with Nicholas King Homes for the purpose of responding to your enquiry and providing further information about the development. Both Seymours and Nicholas King Homes are committed to handling your information in accordance with applicable data protection laws, including the General Data Protection Regulation (GDPR)
- COUNCIL TAXA payment made to your local authority in order to pay for local services like schools, libraries, and refuse collection. The amount you pay depends on the value of the property.Read more about council Tax in our glossary page.
- Band: TBC
- PARKINGDetails of how and where vehicles can be parked, and any associated costs.Read more about parking in our glossary page.
- Yes
- GARDENA property has access to an outdoor space, which could be private or shared.
- Yes
- ACCESSIBILITYHow a property has been adapted to meet the needs of vulnerable or disabled individuals.Read more about accessibility in our glossary page.
- Ask agent
Energy performance certificate - ask agent
Woodlands, Ottershaw, Chertsey, Surrey, KT16
Add an important place to see how long it'd take to get there from our property listings.
__mins driving to your place
Get an instant, personalised result:
- Show sellers you’re serious
- Secure viewings faster with agents
- No impact on your credit score
Your mortgage
Notes
Staying secure when looking for property
Ensure you're up to date with our latest advice on how to avoid fraud or scams when looking for property online.
Visit our security centre to find out moreDisclaimer - Property reference LNH250040. The information displayed about this property comprises a property advertisement. Rightmove.co.uk makes no warranty as to the accuracy or completeness of the advertisement or any linked or associated information, and Rightmove has no control over the content. This property advertisement does not constitute property particulars. The information is provided and maintained by Seymours Estate Agents, West Byfleet. Please contact the selling agent or developer directly to obtain any information which may be available under the terms of The Energy Performance of Buildings (Certificates and Inspections) (England and Wales) Regulations 2007 or the Home Report if in relation to a residential property in Scotland.
*This is the average speed from the provider with the fastest broadband package available at this postcode. The average speed displayed is based on the download speeds of at least 50% of customers at peak time (8pm to 10pm). Fibre/cable services at the postcode are subject to availability and may differ between properties within a postcode. Speeds can be affected by a range of technical and environmental factors. The speed at the property may be lower than that listed above. You can check the estimated speed and confirm availability to a property prior to purchasing on the broadband provider's website. Providers may increase charges. The information is provided and maintained by Decision Technologies Limited. **This is indicative only and based on a 2-person household with multiple devices and simultaneous usage. Broadband performance is affected by multiple factors including number of occupants and devices, simultaneous usage, router range etc. For more information speak to your broadband provider.
Map data ©OpenStreetMap contributors.





