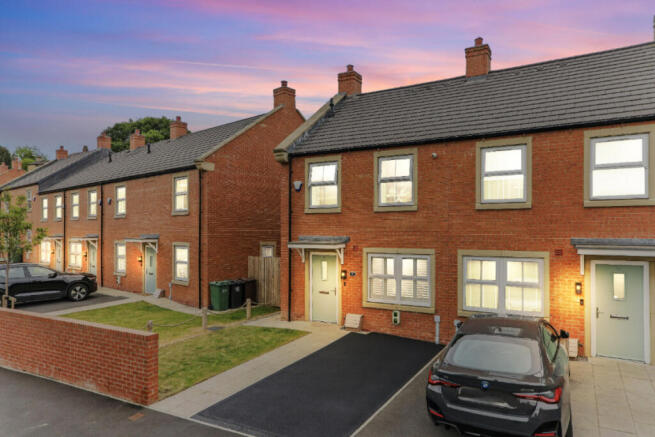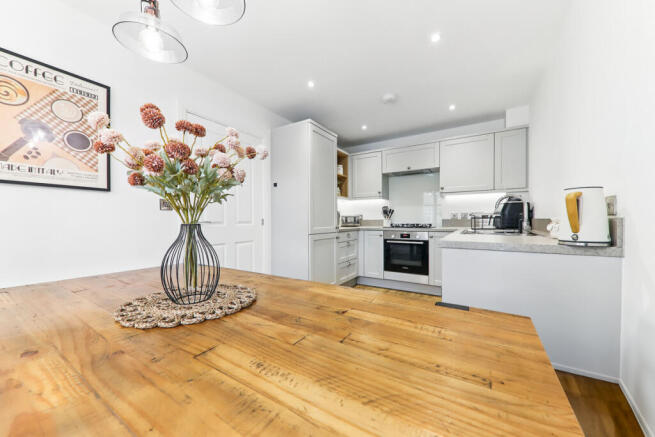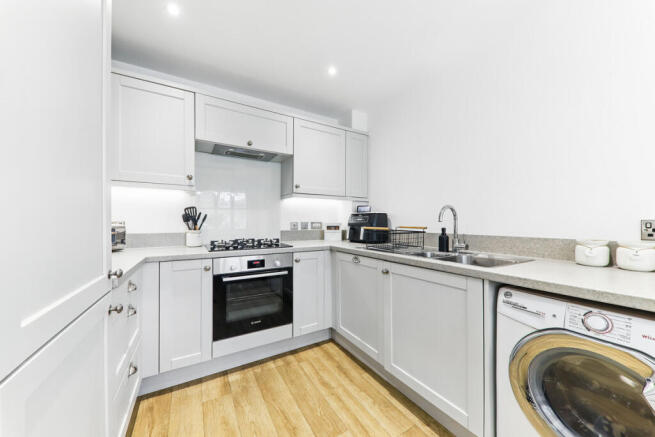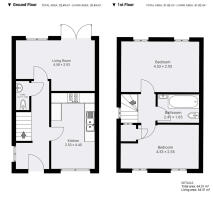Bobbin Row, Leeds, LS12

- PROPERTY TYPE
End of Terrace
- BEDROOMS
2
- BATHROOMS
1
- SIZE
742 sq ft
69 sq m
- TENUREDescribes how you own a property. There are different types of tenure - freehold, leasehold, and commonhold.Read more about tenure in our glossary page.
Freehold
Key features
- Stunning 2 bed end-townhouse
- Contemporary kitchen/diner with integrated appliances
- Guest w/c and spacious hallway
- Stylish interiors and quality finishes
- Spacious bedrooms with 2 sets of windows
- Deluxe 3 piece bathroom with Porcelanosa tiling
- Driveway & rear garden with paved patio area
- Energy efficient (EPC B) and EV car charging port
- Excellent transport links and local amenities
- Premier Guarantee (approx 7 years remaining) & no onward chain
Description
Welcome to 8 Bobbin Row, a beautifully presented two-bedroom townhouse located in the architecturally striking Stonebridge Beck development in Farnley, Leeds. This unique mill village development offers a rare blend of heritage charm and contemporary living, set close to peaceful woodland and yet within easy reach of Leeds City Centre, the Ring Road, and motorway networks.
This stylish home is arranged over two well-designed floors, offering smart home features, quality finishes, and a layout ideal for modern lifestyles. Offered with no onward chain, this move-in-ready home is ideal for first-time buyers, professionals or downsizers.
Step inside to a bright and spacious hallway with cloak storage and a large frosted side window that fills the space with natural light. A staircase rises to the first floor, and a convenient two piece guest w/c sits just off the hall—a real must have for today’s buyers.
To the front of the property is a contemporary kitchen fitted with a sleek range of classy wall and base units, complemented by an inset electric oven and gas hob. Integrated appliances include a fridge/freezer and dishwasher, with space provided for a washing machine. A double-glazed window fitted with elegant hardwood shutters adding a bespoke and stylish finish. There’s also ample space for a dining table making it a practical and sociable kitchen-diner.
To the rear, the lounge is a welcoming and well-proportioned living space with French doors opening out to a private, fully fenced garden with lawn and patio area—ideal for outdoor dining or relaxing. The lounge also benefits from a double-glazed window overlooking the garden, ensuring the space is flooded with natural light. Decorated in modern neutral tones and finished with a good quality carpet.
Upstairs, the landing is bright and spacious, featuring a side window and access to the loft via pull-down ladders. The loft is part-boarded, providing useful additional storage.
The generous master bedroom is positioned at the rear of the property and benefits from dual double-glazed windows and a remote-controlled Louvolite electric blind, creating a light-filled yet private retreat. Bedroom two is also a good-sized double located at the front with dual windows and a built-in storage cupboard that houses the boiler. Both bedrooms benefit from stylish décor and interiors, providing a calm and contemporary atmosphere.
The luxurious family bathroom comprises a modern three-piece suite, including a bath with an overhead shower and screen, a wash basin, a low-level flush w/c, a vanity unit, and a chrome towel radiator. Finished with stylish Porcelanosa tiling, ceiling spotlights, and neutral décor, it offers a relaxing and elegant space.
Additional features include a Hive smart heating system with thermostats on each floor, a security alarm, and a CCTV system (available by negotiation). A driveway to the front offers off-street parking and the property also benefits from a dedicated electric vehicle charging port. With a high energy efficiency rating (B), this is a low-maintenance, cost-effective home that’s built for modern demands.
Stonebridge Beck is a rare development—rich in character and surrounded by nature—while also offering superb transport links to Leeds City Centre, the Ring Road, and motorway networks. Local amenities, excellent schools, and regular bus routes are all close at hand.
With no onward chain, premium finishes, energy-conscious features and a unique woodland-edge setting, 8 Bobbin Row offers an exceptional opportunity to purchase a stylish and future-ready home in a truly unique setting.
OUTSIDE
The rear garden features a lawned grass area and a paved patio that gets lots of sun during the day creating a fabulous setting for those family gatherings or to simply unwind in the fresh air. There is a pathway leading from the French doors to the patio area creating a lovely flow from the living space to the outdoors. The garden is fully enclosed with fencing.
To the front, there is a driveway providing off-street parking and a lawned grass area to the side. A pathway leads to the front door and there is a side gate providing access to the rear garden.
LOCATION
8 Bobbin Row is part of the highly regarded Stonebridge Beck development, an architect-designed heritage mill village surrounded by woodland and nature, while still offering excellent connectivity. With good schools, frequent bus routes, local shops, and easy access to the Ring Road, Leeds City Centre and motorway network as well as good schools, local shops, this location is as practical as it is picturesque.
ACCOMMODATION
Ground floor
ENTRANCE HALL
The spacious hallway is a fabulous introduction to this impressive home. Floor to ceiling frosted window to the side and a fitted cupboard provides plenty of storage space for coats and shoes. Staircase leading to the first floor.
GUEST W/C 0.77m x 1.68m
Wash basin, low level flush w/c and radiator. Modern white decor and wood effect vinyl flooring. Radiator.
KITCHEN/DINER 4.40m x 2.53m)
Beautiful contemporary kitchen with a good range of wall and base units and in a classy cashmere colour with inset electric oven and gas hob. Additional units and splashback added by the current owners. Integrated fridge/freezer, dishwasher and space for a washer. Ample space for a dining table. Ceiling spotlights, radiator and wood effect vinyl flooring throughout. Double glazed window to the front fitted with a specialist made to measure shutter blind.
LIVING ROOM 4.58m x 2.93m
A spacious living room. Double French doors opening out onto the rear garden and another double glazed window to the side allowing lots of natural light to flood in. Built in Multimedia plate and network socket. Neutral decor and good quality carpet. Radiator.
First Floor
LANDING
Double glazed window to the side elevation and providing access to the two double bedrooms and family bathroom. There is a loft hatch with a pull down ladder giving access to the loft space.
LOFT SPACE
Part boarded loft space providing additional storage space (not inspected). With power, light and pull down ladders.
BEDROOM ONE 4.53m x 2.93m
Generous sized double bedroom overlooking the rear with two double glazed windows both fitted with specialist made to measure blinds. Built in network socket. Modern white decor and good quality carpet. Radiator.
BEDROOM TWO 4.53m x 2.55m
Double bedroom with a peaceful view to the front. Built in storage cupboard which also houses the boiler. Two double glazed windows. Built in network socket. Modern white decor and good quality carpet. Radiator.
BATHROOM 2.41m x 1.65
Elegant 3 piece bathroom comprising a bath with over shower and screen, wash basin, low level flush w/c, vanity unit and towel radiator. Porcelanosa tiling, ceiling spotlights and neutral decor. Double glazed window
ADDITIONAL NOTES
EPC rating B
Annual service charges £220
CCTV cameras are not included as part of the sale (negotiable)
Council Tax Band B
Premier Guarantee - approx 7 years remaining
- COUNCIL TAXA payment made to your local authority in order to pay for local services like schools, libraries, and refuse collection. The amount you pay depends on the value of the property.Read more about council Tax in our glossary page.
- Band: B
- PARKINGDetails of how and where vehicles can be parked, and any associated costs.Read more about parking in our glossary page.
- Yes
- GARDENA property has access to an outdoor space, which could be private or shared.
- Yes
- ACCESSIBILITYHow a property has been adapted to meet the needs of vulnerable or disabled individuals.Read more about accessibility in our glossary page.
- Ask agent
Bobbin Row, Leeds, LS12
Add an important place to see how long it'd take to get there from our property listings.
__mins driving to your place
Get an instant, personalised result:
- Show sellers you’re serious
- Secure viewings faster with agents
- No impact on your credit score
Your mortgage
Notes
Staying secure when looking for property
Ensure you're up to date with our latest advice on how to avoid fraud or scams when looking for property online.
Visit our security centre to find out moreDisclaimer - Property reference RX586586. The information displayed about this property comprises a property advertisement. Rightmove.co.uk makes no warranty as to the accuracy or completeness of the advertisement or any linked or associated information, and Rightmove has no control over the content. This property advertisement does not constitute property particulars. The information is provided and maintained by The Home Movement, Leeds. Please contact the selling agent or developer directly to obtain any information which may be available under the terms of The Energy Performance of Buildings (Certificates and Inspections) (England and Wales) Regulations 2007 or the Home Report if in relation to a residential property in Scotland.
*This is the average speed from the provider with the fastest broadband package available at this postcode. The average speed displayed is based on the download speeds of at least 50% of customers at peak time (8pm to 10pm). Fibre/cable services at the postcode are subject to availability and may differ between properties within a postcode. Speeds can be affected by a range of technical and environmental factors. The speed at the property may be lower than that listed above. You can check the estimated speed and confirm availability to a property prior to purchasing on the broadband provider's website. Providers may increase charges. The information is provided and maintained by Decision Technologies Limited. **This is indicative only and based on a 2-person household with multiple devices and simultaneous usage. Broadband performance is affected by multiple factors including number of occupants and devices, simultaneous usage, router range etc. For more information speak to your broadband provider.
Map data ©OpenStreetMap contributors.




