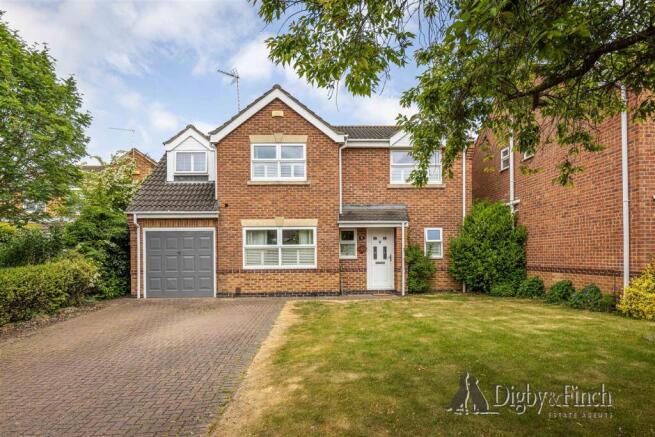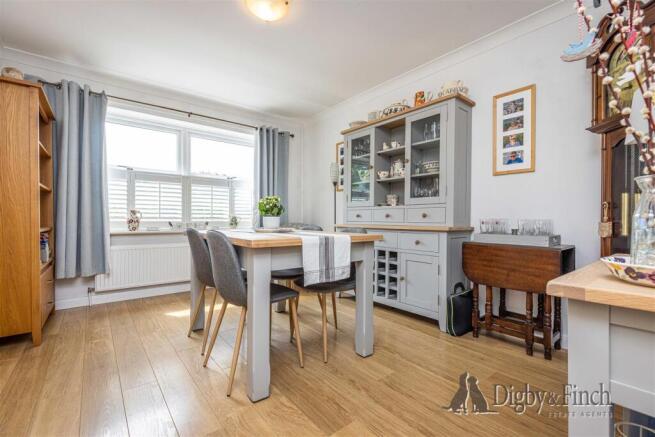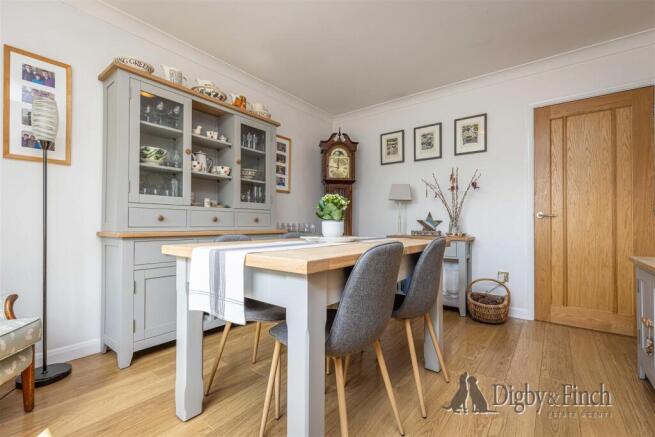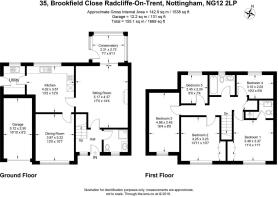Brookfield Close, Radcliffe-On-Trent, Nottingham

- PROPERTY TYPE
Detached
- BEDROOMS
5
- BATHROOMS
2
- SIZE
Ask agent
- TENUREDescribes how you own a property. There are different types of tenure - freehold, leasehold, and commonhold.Read more about tenure in our glossary page.
Freehold
Description
With two generous reception rooms, a well-equipped kitchen with separate utility room, five bedrooms including a primary suite with en suite shower room, and a beautifully maintained rear garden, this is a home that combines practicality with a welcoming and attractive layout. The property further benefits from driveway parking for at least two vehicles and an attached single garage.
Ground Floor - The property is entered via a lovely entrance hall, with stairs rising to the first floor and doors leading to both the dining room and the sitting room.
To the right of the hall is a particularly large cloakroom, fitted with a WC, wash hand basin set into a vanity unit, and wall-mounted hooks offering excellent storage for coats and outerwear.
Wood flooring flows through from the hallway into both reception rooms, lending warmth and character.
The dining room lies to the front of the property and is of a good size, with a window fitted with elegant half-height shutters and a door leading directly through to the kitchen.
The kitchen is located at the rear of the property and is fitted with a range of modern Shaker-style base and wall units in a soft off-white finish, complemented by black laminate worktops and brushed chrome handles. A 1½ bowl stainless steel sink with drainer sits beneath a window overlooking the rear garden, while integrated appliances include a dishwasher, a four-ring John Lewis gas hob, and a Siemens double oven. There is also ample space for a freestanding fridge freezer and a breakfast table for informal dining.
A door from the kitchen opens into the utility room, which continues the same cabinetry and provides additional workspace and storage. There is a single bowl stainless steel sink, undercounter space for a washing machine and a tumble dryer, and a tall cupboard ideal for household storage. A side door from the utility gives access to the rear garden.
The sitting room is located to the rear of the house and is generously proportioned, with dual access from both the kitchen and the hallway. A central electric fire is set into a wooden surround with stone-effect backing, creating a cosy focal point.
Sliding glass doors open into a bright and airy conservatory, which provides a tranquil additional living space and opens directly out to the rear garden.
First Floor - On the first floor, the landing provides access to five well-proportioned bedrooms and the family bathroom.
The primary bedroom is positioned to the front right of the property and is a spacious double room featuring a fitted wardrobe. The en suite shower room is smartly finished with half-height subway tiling, a shower enclosure with modern wall panelling, a WC, and a wash basin integrated into a vanity unit with worktop above.
Bedrooms three and four are both good-sized doubles, with bedroom two also benefitting from a fitted wardrobe. Two further generous single bedrooms offer flexibility, ideal for use as children's rooms, guest accommodation, or home offices. The family bathroom is stylishly appointed with half-height subway tiling, a panelled bath with electric shower over and glass screen, a WC, and a vanity unit with integrated basin and countertop.
Grounds & Gardens - Outside, the front of the property features a block-paved driveway with parking for at least two vehicles and a well-kept lawn to the side, all leading to a single attached garage. A gated passage along the side of the house allows secure access to the rear garden.
The rear garden is a delightful space, mainly laid to lawn with a paved patio area ideal for outdoor dining and relaxation. The garden is enclosed by timber fencing, offering a high degree of privacy, and includes a trellis screen that separates a practical area with a garden shed and discreet space for bin storage.
Local Area - The village of Radcliffe on Trent is much favoured by purchasers who seek good local amenities and schooling. The village offers a range of shops, supermarkets, health centre, optician and dentist, regular public transport services (both bus and rail) and several public houses and restaurants.
The village also enjoys good road access via the A52 to the A46 Fosse Way leading north to Newark (quick rail link to London Kings Cross from both Newark and Grantham) and south to Leicester and M1 (J21a) and the A52 direct to Grantham, where the A1 trunk road is also accessible.
Rail connections are also good with the village station providing access to Nottingham and in turn London St Pancras
Finer Details - Local Authority: Rushcliffe Borough Council
Council Tax Band: E
Tenure: Freehold
Possession: Vacant possession upon completion.
EPC rating: 71 | C
EPC potential: 80 | C
Services - Mains water, drainage, gas and electricity are understood to be connected. The property has a gas boiler. None of the services or appliances have been tested by the agent.
Fixtures & Fittings - Every effort has been made to omit any fixtures belonging to the Vendor in the description of the property and the property is sold subject to the Vendor's right to the removal of, or payment for, as the case may be, any such fittings, etc. whether mentioned in these particulars or not.
Plans - The site and floor plans forming part of these sale particulars are for identification purposes only. All relevant details should be legally checked as appropriate.
Brochures
Brochure- COUNCIL TAXA payment made to your local authority in order to pay for local services like schools, libraries, and refuse collection. The amount you pay depends on the value of the property.Read more about council Tax in our glossary page.
- Band: E
- PARKINGDetails of how and where vehicles can be parked, and any associated costs.Read more about parking in our glossary page.
- Garage,Driveway,No disabled parking
- GARDENA property has access to an outdoor space, which could be private or shared.
- Yes
- ACCESSIBILITYHow a property has been adapted to meet the needs of vulnerable or disabled individuals.Read more about accessibility in our glossary page.
- Ask agent
Brookfield Close, Radcliffe-On-Trent, Nottingham
Add an important place to see how long it'd take to get there from our property listings.
__mins driving to your place
Get an instant, personalised result:
- Show sellers you’re serious
- Secure viewings faster with agents
- No impact on your credit score
Your mortgage
Notes
Staying secure when looking for property
Ensure you're up to date with our latest advice on how to avoid fraud or scams when looking for property online.
Visit our security centre to find out moreDisclaimer - Property reference 33921243. The information displayed about this property comprises a property advertisement. Rightmove.co.uk makes no warranty as to the accuracy or completeness of the advertisement or any linked or associated information, and Rightmove has no control over the content. This property advertisement does not constitute property particulars. The information is provided and maintained by Digby & Finch, Stamford. Please contact the selling agent or developer directly to obtain any information which may be available under the terms of The Energy Performance of Buildings (Certificates and Inspections) (England and Wales) Regulations 2007 or the Home Report if in relation to a residential property in Scotland.
*This is the average speed from the provider with the fastest broadband package available at this postcode. The average speed displayed is based on the download speeds of at least 50% of customers at peak time (8pm to 10pm). Fibre/cable services at the postcode are subject to availability and may differ between properties within a postcode. Speeds can be affected by a range of technical and environmental factors. The speed at the property may be lower than that listed above. You can check the estimated speed and confirm availability to a property prior to purchasing on the broadband provider's website. Providers may increase charges. The information is provided and maintained by Decision Technologies Limited. **This is indicative only and based on a 2-person household with multiple devices and simultaneous usage. Broadband performance is affected by multiple factors including number of occupants and devices, simultaneous usage, router range etc. For more information speak to your broadband provider.
Map data ©OpenStreetMap contributors.







