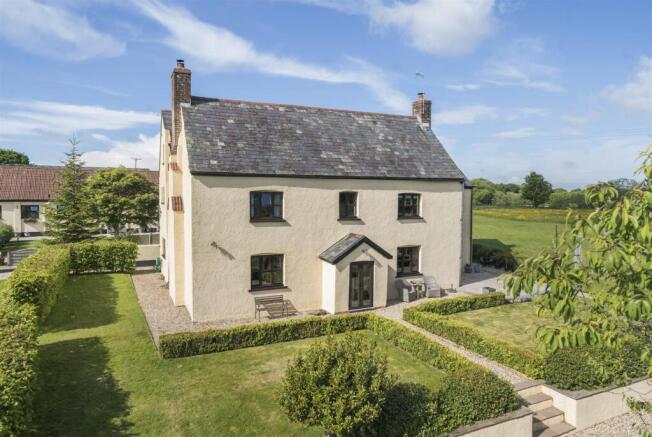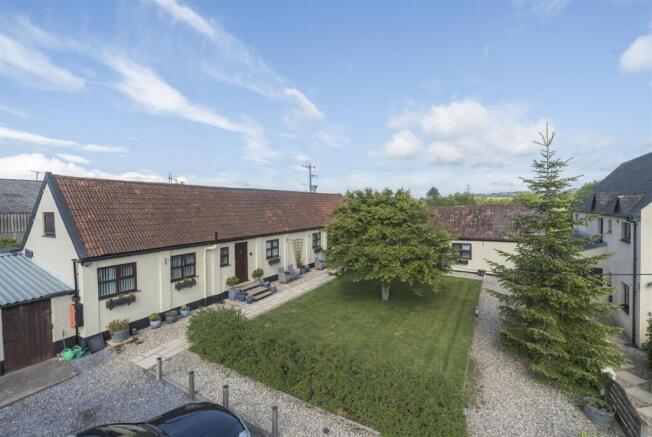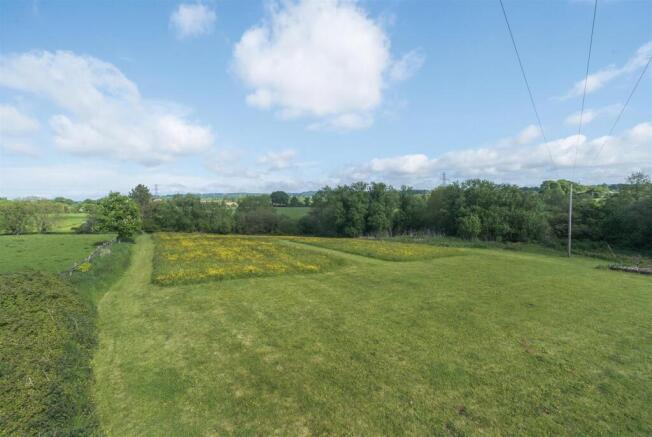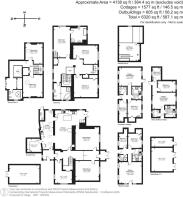
Southbrook Lane, Exeter

- PROPERTY TYPE
Detached
- BEDROOMS
5
- BATHROOMS
3
- SIZE
Ask agent
- TENUREDescribes how you own a property. There are different types of tenure - freehold, leasehold, and commonhold.Read more about tenure in our glossary page.
Freehold
Key features
- Well-Connected Semi Rural Living
- 8.3 Miles To Exeter
- Diverse Accommodation Options
- Substantial Main House
- 3 x Self Catering Holiday Cottages
- Ample Parking
- 3 Acres of Grounds
- Swimming Pool
Description
Situation - Lower Southbrook Farm enjoys a peaceful semi -rural position along Southbrook Lane, on the outskirts of Exeter. The property offers the charm and privacy of country living while remaining just a short drive from Exeter’s city centre, excellent schools, and key transport links including the M5 and Exeter Airport. This highly accessible location makes the property ideal for those seeking a quieter lifestyle without compromising on convenience. With three additional self catering holiday let properties - Lower Southbrook Farm presents an exceptional opportunity to combine comfortable family living with rewarding lifestyle income.
Main House - Lower Southbrook Farm is a substantial and well-proportioned residence spanning approximately 4138 square feet. The layout is thoughtfully designed across three levels, each offering a blend of elegant living spaces, modern conveniences, and ample natural light.
Upon entering, the ground floor reveals a spacious and welcoming hallway that serves as the central artery of the home. The primary living spaces unfold from this central point, beginning with the expansive kitchen and breakfast room. This area is not only functional but also inviting, featuring a well-appointed kitchen equipped with contemporary fittings, ample work surfaces, and a central island ideal for casual dining. Adjacent to the kitchen, a generous dining room provides a more formal setting for entertaining, seamlessly flowing into the sitting room, a bright and airy space with generous proportions and large windows that draw in natural light. Completing the ground floor are a utility room with ample storage, a cloakroom for guests, and a well-positioned study or home office.
On the first floor, a large landing area connects to three substantial double bedrooms. The principal bedroom suite is particularly impressive, offering a spacious sleeping area, with storage space, and a private en-suite bathroom. The second and third bedrooms are equally well-sized, each with large windows that provide views of the surrounding countryside. A family bathroom serves these rooms
The second floor is dedicated to a versatile fourth bedroom, a room of substantial size that can function as a guest suite, additional living area, or playroom or hobby room. This level also includes a separate storage room, or further development subject to necessary consents.
With its combination of formal and informal living areas, the main house is perfectly suited for modern family living, entertaining, and quiet spaces, all set within generous grounds.
Whimple Cottage - Whimple Cottage is a charming single-storey, two-bedroom property featuring a welcoming double bedroom and a second bedroom with sturdy bunk beds, ideal for children. The open-plan living area includes a sitting room with comfortable seating, a flat-screen TV, and a dining space perfect for family meals. The well-equipped kitchen is fitted with essential appliances, including a fridge/freezer, cooker, and washing machine, ensuring convenience for self-catering stays. A shower room with a wash basin and WC and the cottage benefits from a private patio.
Broadclyst Cottage - Broadclyst Cottage is a welcoming single-storey, two-bedroom property with a spacious main bedroom which can be arranged with a king-size bed or twin beds. The second bedroom is fitted with sturdy bunk beds.
The open-plan living area features a comfortable sitting room seamlessly flowing into a dining area perfect for family meals. The adjacent kitchen is well-equipped with a fridge/freezer, cooker, microwave, toaster, kettle, and washing machine, ensuring guests have all the essentials for a self-catering stay.
The shower room includes a wash basin and WC. Outside, a private patio area offers a tranquil setting for outdoor dining or simply enjoying the peaceful Devon surroundings.
Ottery St Mary Cottage - Ottery St Mary Cottage is a single-storey, two-bedroom property offering a welcoming and well-planned layout. The main bedroom is a comfortable double room, while the second bedroom features practical bunk beds, ideal for children or additional guests.
The open-plan sitting and dining area provides a warm, relaxing space. The adjoining kitchen is well-appointed with essential appliances, including a fridge/freezer, cooker, microwave, toaster, kettle, and washing machine, ensuring guests have everything needed for a convenient self-catering stay.
A shower room with a wash basin and WC adds functional comfort. The property benefits from a private patio
Agents Note - The property neighbours the Cranbrook Development Plan and a section of the grounds will be subject to an overage clause, please ask the agent for more information on these points
Services - The property falls under Council Tax Band G and has a commercial rateable value of £7,400. It is connected to mains electricity and water, with water supplied on a metered basis. Drainage is managed via a private sewage treatment plant, and heating is provided by an oil-fired system. Broadband is supplied by EE, offering fibre connectivity with speeds of up to 36 Mbps download and 20 Mbps upload.
Directions - To reach Lower Southbrook Farm from the M5 motorway, take the exit at Junction 29 and join the A30, following signs for Honiton and Exeter Airport. After approximately one mile, take the exit marked for Aylesbeare, Exeter Airport, and Clyst Honiton. At the roundabout, continue onto the B3174 towards Rockbeare and Cranbrook.
Continue along this road, passing Cranbrook on the left and following the signs for Rockbeare. After about two and a half miles, you will pass the Jack-in-the-Green pub on the left. Shortly after, you will reach a roundabout. Go straight over and turn left onto Southbrook Lane, located opposite the Golden Pond restaurant.
Follow Southbrook Lane for approximately half a mile, and Lower Southbrook Farm is situated on the right-hand side at the end of the driveway.
Brochures
Southbrook Lane, Exeter- COUNCIL TAXA payment made to your local authority in order to pay for local services like schools, libraries, and refuse collection. The amount you pay depends on the value of the property.Read more about council Tax in our glossary page.
- Ask agent
- PARKINGDetails of how and where vehicles can be parked, and any associated costs.Read more about parking in our glossary page.
- Yes
- GARDENA property has access to an outdoor space, which could be private or shared.
- Yes
- ACCESSIBILITYHow a property has been adapted to meet the needs of vulnerable or disabled individuals.Read more about accessibility in our glossary page.
- Ask agent
Southbrook Lane, Exeter
Add an important place to see how long it'd take to get there from our property listings.
__mins driving to your place
Get an instant, personalised result:
- Show sellers you’re serious
- Secure viewings faster with agents
- No impact on your credit score
Your mortgage
Notes
Staying secure when looking for property
Ensure you're up to date with our latest advice on how to avoid fraud or scams when looking for property online.
Visit our security centre to find out moreDisclaimer - Property reference 33915111. The information displayed about this property comprises a property advertisement. Rightmove.co.uk makes no warranty as to the accuracy or completeness of the advertisement or any linked or associated information, and Rightmove has no control over the content. This property advertisement does not constitute property particulars. The information is provided and maintained by Stags, Exeter. Please contact the selling agent or developer directly to obtain any information which may be available under the terms of The Energy Performance of Buildings (Certificates and Inspections) (England and Wales) Regulations 2007 or the Home Report if in relation to a residential property in Scotland.
*This is the average speed from the provider with the fastest broadband package available at this postcode. The average speed displayed is based on the download speeds of at least 50% of customers at peak time (8pm to 10pm). Fibre/cable services at the postcode are subject to availability and may differ between properties within a postcode. Speeds can be affected by a range of technical and environmental factors. The speed at the property may be lower than that listed above. You can check the estimated speed and confirm availability to a property prior to purchasing on the broadband provider's website. Providers may increase charges. The information is provided and maintained by Decision Technologies Limited. **This is indicative only and based on a 2-person household with multiple devices and simultaneous usage. Broadband performance is affected by multiple factors including number of occupants and devices, simultaneous usage, router range etc. For more information speak to your broadband provider.
Map data ©OpenStreetMap contributors.







