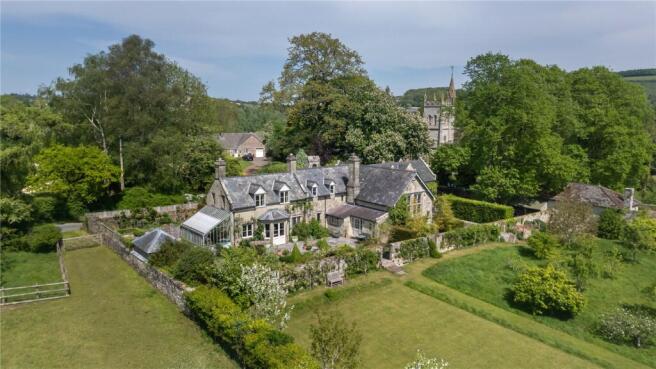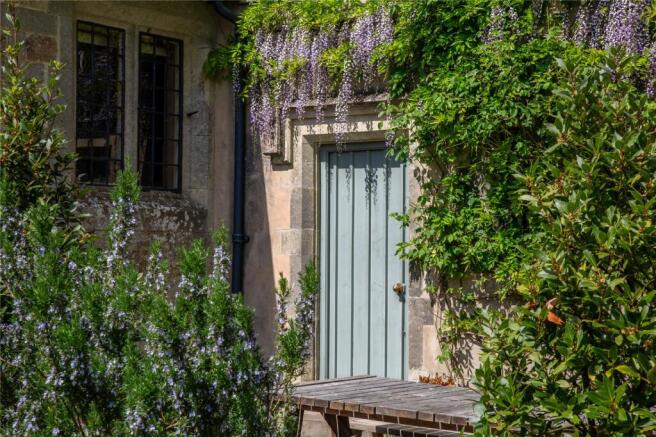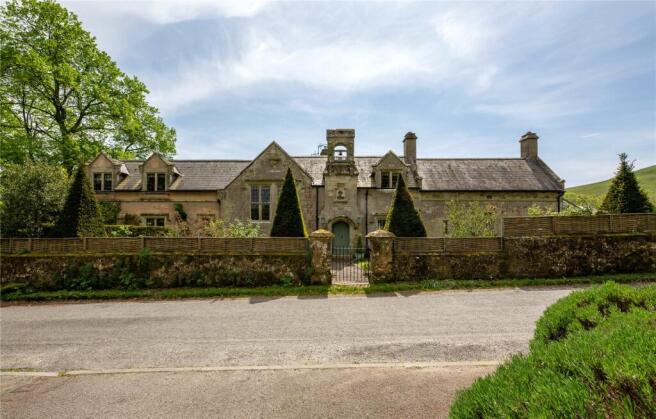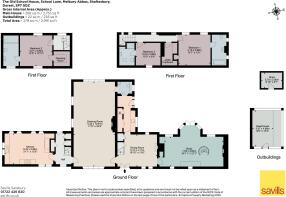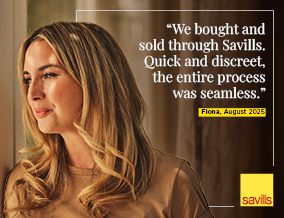
3 bedroom detached house for sale
School Lane, Melbury Abbas, Shaftesbury, Dorset, SP7

- PROPERTY TYPE
Detached
- BEDROOMS
3
- BATHROOMS
3
- SIZE
2,755-3,077 sq ft
256-286 sq m
- TENUREDescribes how you own a property. There are different types of tenure - freehold, leasehold, and commonhold.Read more about tenure in our glossary page.
Freehold
Key features
- A stunning period building
- Exquisite interior beautifully designed
- 35 foot drawing room with vaulted ceilings
- Exception gardens and grounds
- Some of the finest views in Dorset
- EPC Rating = F
Description
Description
The Old School House, formerly a school and schoolmaster’s residence, dates back to 1844 and is constructed of stone under a slate roof. The property is Grade II listed by Historic England and was sympathetically extended in 2005, in a style that remains in keeping with the original architecture. The owner engaged with renowned family firm Mouldings to undertake the work. The house is exceptionally attractive, combining striking modern design with traditional mullion windows and an outstanding interior.
On a day-to-day basis, the house is accessed from a side door, approached along a flag stone terrace and enters into an inner hallway. There is a walk in pantry immediately to the right, a staircase leading to the principal bedroom and doors providing access to both the kitchen and the exceptional vaulted drawing room.
The kitchen is well-appointed with an extensive range of floor and wall-mounted cabinetry, offering ample storage. There are twin sinks with a mixer tap and a separate integrated filtered water tap and stainless steel work surfaces. Appliances include an integrated Sub-Zero fridge freezer, a Wolf range cooker with a gas hob and overhead extractor fan, and a built-in microwave. There is a Lutron lighting in the kitchen and the ceiling speakers are controlled by the Nuvo media control system. The old school room, now an impressive 35’ long drawing room, has oak flooring with triple-height vaulted ceilings with two large leaded, mullioned windows providing ample light into the room. There is a store cupboard in the corner and a striking stone fireplace.
The dining room adjoins the drawing room and has panelled walls and a stone floor. The ornate fireplace has a stone surround, while mullion windows with shutters look out to the beautiful garden and open countryside beyond. The original arched front doors lead in from the front of the house.
The study is well suited for both working and entertaining; it is a generously proportioned room with oak flooring and a marble fireplace. There is a glorious bay window with French doors opening onto the terrace, offering outstanding views. There are two built-in bookcases with cupboards below which provide excellent storage. A attractive small window complete with shutters almost hidden in the bookcases adds to the charm of the building. Hidden beneath a rug is a naturally cooled spiral wine cellar, ideal for collectors.
The utility room offers space for both a washing machine and a dryer. It features a granite worktop with a Belfast sink, large storage cupboards housing the heating system and underfloor heating manifold, and additional built-in cabinetry. Beyond lies a well-appointed guest cloakroom.
The house benefits from two staircases, the first of which leads to the principal bedroom. The ensuite bathroom features elegant fittings by Drummonds, and there is also a generous walk-in wardrobe. The second staircase leads to two further double bedrooms; one with an en suite bathroom and the other with an en suite shower room - both with fittings by Drummonds. The linen cupboard is access from the corridor. All the bedrooms have spectacular views towards the Melbury Beacon.
The house is approached from School Lane via gated stone pillars, leading into a gravelled courtyard with ample parking.
A York stone pathway leads from the front of the house through a lawned garden, bordered by a selection of mature plants, shrubs, and attractive topiary. A stone wall with an iron pedestrian gate provides access to the lane.
The rear of the house is south-facing and features an attractive, enclosed garden with York stone paving and symmetrical planted beds, complemented by an ornamental stone pond with a fountain. To the south, the garden is intricately landscaped with topiary and a wide variety of shrubs, along with a striking sculpture and a substantial garden shed. There is also a composting area and a charming kitchen garden to the west of the house, enclosed by stone walls and a recently planted hedge. A heated and lit greenhouse is situated on the side of the house, together with a cold frame.
Beyond the inner garden lies a generous lawned area, bordered by a variety of mature trees and enclosed by native hedging. The orchard contains a variety of fruit trees and is similarly enclosed by native hedging. A gate provides access to the adjoining paddock. The paddock is not currently fenced from the neighbouring land and is let to a local farmer under a short-term grazing licence agreement. In all, the property extends to about 2 acres.
Location
The historic market town of Shaftesbury, located approximately three miles to the north, provides a wide range of amenities including artisan shops, cafés, gastro pubs, two large supermarkets, a doctor’s surgery, and a small hospital.
For a more comprehensive retail and cultural offering, the cathedral city of Salisbury lies about 23 miles to the east and offers direct rail services to London Waterloo in approximately 90 minutes. The Roman city of Bath is also within comfortable reach, around an hour’s drive away.
The area affords excellent recreational opportunities, with superb walking routes over Melbury Beacon, tennis at Pythouse Tennis Club, and golf at nearby Rushmore Park. Other notable nearby attractions include the National Trust’s Stourhead and the award-winning luxury hotel and members’ club, Babington House. The region is also celebrated for its exceptional fly fishing, with opportunities available on the River Avon, the River Test, and other renowned local chalk streams.
There is an excellent choice of both state and independent schools in the area. Local options include St Andrew’s Church of England Primary School in Fontmell Magna and Shaftesbury School (secondary). The region is also served by the highly regarded grammar schools, Bishop Wordsworth’s and South Wilts Grammar. Independent schools nearby include Port Regis, Sandroyd, Clayesmore, Bryanston, Salisbury Cathedral School, Chafyn Grove, and Godolphin.
All distances and travel times are approximate.
Square Footage: 2,755 sq ft
Acreage: 2 Acres
Directions
SP7 0DZ
Additional Info
Tenure : Freehold
Fixtures and Fittings : Please note that, unless specifically mentioned, all fixtures and fittings and garden ornaments are excluded from the sale.
Services : Mains electricity, water and drainage. Central heating is run on LPG.
Viewings : Strictly by appointment with sole selling agents Savills.
Agents’ Note : Separate road access to the paddock is via a Right of Way across adjoining land.
Brochures
Web Details- COUNCIL TAXA payment made to your local authority in order to pay for local services like schools, libraries, and refuse collection. The amount you pay depends on the value of the property.Read more about council Tax in our glossary page.
- Band: G
- LISTED PROPERTYA property designated as being of architectural or historical interest, with additional obligations imposed upon the owner.Read more about listed properties in our glossary page.
- Listed
- PARKINGDetails of how and where vehicles can be parked, and any associated costs.Read more about parking in our glossary page.
- Driveway
- GARDENA property has access to an outdoor space, which could be private or shared.
- Yes
- ACCESSIBILITYHow a property has been adapted to meet the needs of vulnerable or disabled individuals.Read more about accessibility in our glossary page.
- No wheelchair access
School Lane, Melbury Abbas, Shaftesbury, Dorset, SP7
Add an important place to see how long it'd take to get there from our property listings.
__mins driving to your place
Get an instant, personalised result:
- Show sellers you’re serious
- Secure viewings faster with agents
- No impact on your credit score
Your mortgage
Notes
Staying secure when looking for property
Ensure you're up to date with our latest advice on how to avoid fraud or scams when looking for property online.
Visit our security centre to find out moreDisclaimer - Property reference SAS240238. The information displayed about this property comprises a property advertisement. Rightmove.co.uk makes no warranty as to the accuracy or completeness of the advertisement or any linked or associated information, and Rightmove has no control over the content. This property advertisement does not constitute property particulars. The information is provided and maintained by Savills, Salisbury. Please contact the selling agent or developer directly to obtain any information which may be available under the terms of The Energy Performance of Buildings (Certificates and Inspections) (England and Wales) Regulations 2007 or the Home Report if in relation to a residential property in Scotland.
*This is the average speed from the provider with the fastest broadband package available at this postcode. The average speed displayed is based on the download speeds of at least 50% of customers at peak time (8pm to 10pm). Fibre/cable services at the postcode are subject to availability and may differ between properties within a postcode. Speeds can be affected by a range of technical and environmental factors. The speed at the property may be lower than that listed above. You can check the estimated speed and confirm availability to a property prior to purchasing on the broadband provider's website. Providers may increase charges. The information is provided and maintained by Decision Technologies Limited. **This is indicative only and based on a 2-person household with multiple devices and simultaneous usage. Broadband performance is affected by multiple factors including number of occupants and devices, simultaneous usage, router range etc. For more information speak to your broadband provider.
Map data ©OpenStreetMap contributors.
