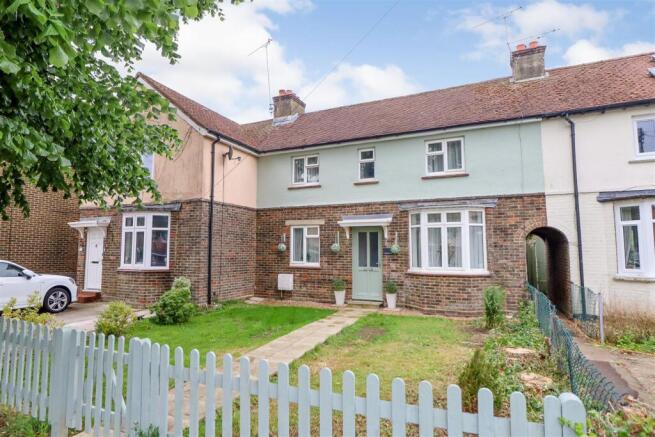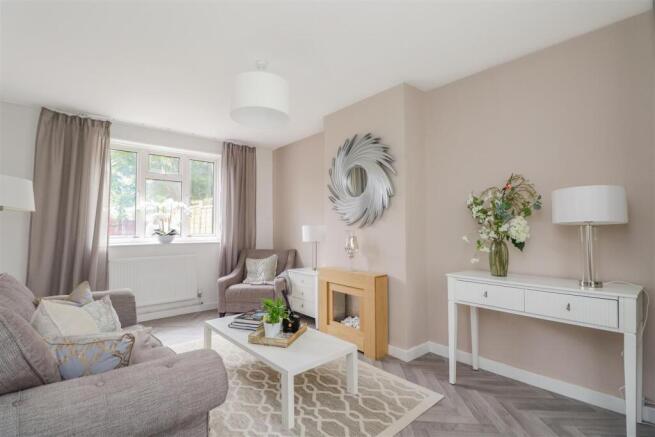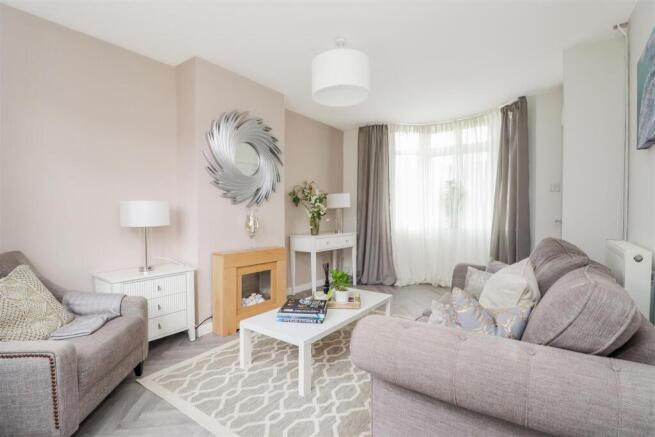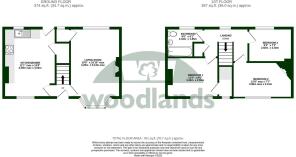
Millthorpe Road, Horsham

- PROPERTY TYPE
Terraced
- BEDROOMS
3
- BATHROOMS
1
- SIZE
Ask agent
- TENUREDescribes how you own a property. There are different types of tenure - freehold, leasehold, and commonhold.Read more about tenure in our glossary page.
Freehold
Key features
- GUIDE PRICE £375,000-£400,000
- MID-TERRACED HOME
- STUNNING PRESENTATION THROUGHOUT
- THREE BEDROOMS
- FRONT AND REAR GARDENS
- PRIVATE PARKING TO THE REAR
- BRAND NEW KITCHEN AND BATHROOM
- FULLY RENOVATED- READY TO MOVE INTO
- BROUGHT TO THE MARKET WITH NO ONWARD CHAIN
- VIEWING HIHGLY RECOMMENDED
Description
NO ONWARD CHAIN! NEWLY REFURBISHED, beautifully presented double fronted home. Light and spacious property with living room, kitchen/diner, THREE BEDROOM, bathroom. BEAUTIFULLY MAINTAINED REAR GARDEN and PARKING. Ideal location for families close to EXCELLENT SCHOOLS AND AMENITIES.
Nestled in a popular residential street, this beautifully presented, newly refurbished, double-fronted three-bedroom home is offered to the market with no onward chain and ready for a family to move straight in. This property is ideal for those looking to combine modern living with everyday convenience.
From the moment you arrive, the charm of this home is clear and the stage is set. Positioned behind a classic picket fence, the neat garden path leads you to a welcoming entrance, flanked by a well-kept lawn. There’s also the added benefit of private parking to the rear of the property.
Step inside and you’ll immediately be struck by the light and space on offer. The dual-aspect living room is the perfect place for the whole family to relax, finished in soft modern tones and bathed in natural light. The heart of the home is the spacious kitchen/dining area – recently fitted with a brand new contemporary kitchen including integrated appliances, ample worktop space, and clever storage solutions. There’s plenty of room for family dining, and a glazed door leads out to the private rear garden – a beautifully maintained mix of lawn and patio, ideal for entertaining, playing, or simply enjoying a sunny afternoon. The property also has a new Worcester combi boiler.
Upstairs, you’ll find three generously sized bedrooms, including two doubles. The principal bedroom features a large built-in cupboard, while the brand new bathroom is finished to a high standard with stylish tiling and a modern vanity unit.
Families will love the location – with excellent primary schools just a short walk away and local amenities close at hand. For commuters, Littlehaven Station is within easy reach on foot, offering fast links to London and beyond.
And of course, being in Horsham means you’re surrounded by the very best of Sussex living – from beautiful parks and countryside to a vibrant town centre filled with independent shops, cafés, and restaurants. A home that’s perfectly positioned for family life, commuting convenience, and enjoying everything that makes Horsham such a wonderful place to live.
Accommodation With Approximate Room Sizes: -
Max Measurements Shown Unless Stated Otherwise. -
Entrance Hall -
Living Room - 5.13m(max) x 3.28m (16'10(max) x 10'9) -
Kitchen/Diner - 4.50mx 3.38m(max) (14'9x 11'1(max)) -
First Floor -
Landing -
Bedroom One - 3.45m x 2.59m (11'4 x 8'6) -
Bedroom Two - 3.86m(max) x 2.31m (12'8(max) x 7'7) -
Bedroom Three - 2.82m x 2.18m (9'3 x 7'2) -
Bathroom - 2.44m x 1.85m (8'0 x 6'1) -
Outside -
Front Garden -
Private Parking To The Rear -
Private Rear Garden -
No Chain -
COUNCIL TAX: Band C.
EPC Rating: To be confirmed.
SCHOOL CATCHMENT AREA: For local school admissions and to find out about catchment areas, please contact West Sussex County Council – West Sussex Grid for learning - School Admissions, . Or visit the Admissions Website.
Woodlands Estate Agents Disclaimer: we would like to inform prospective purchasers that these sales particulars have been prepared as a general guide only. A detailed survey has not been carried out, nor the services, appliances and fittings tested. Room sizes are approximate and should not be relied upon for furnishing purposes. If floor plans are included they are for guidance and illustration purposes only and may not be to scale. If there are important matters likely to affect your decision to buy, please contact us before viewing this property.
Energy Performance Certificate (EPC) disclaimer: EPC'S are carried out by a third-party qualified Energy Assessor and Woodlands Estate Agents are not responsible for any information provided on an EPC.
TO ARRANGE A VIEWING PLEASE CONTACT WOODLANDS ESTATE AGENTS ON .
Brochures
Millthorpe Road, Horsham- COUNCIL TAXA payment made to your local authority in order to pay for local services like schools, libraries, and refuse collection. The amount you pay depends on the value of the property.Read more about council Tax in our glossary page.
- Band: C
- PARKINGDetails of how and where vehicles can be parked, and any associated costs.Read more about parking in our glossary page.
- Yes
- GARDENA property has access to an outdoor space, which could be private or shared.
- Yes
- ACCESSIBILITYHow a property has been adapted to meet the needs of vulnerable or disabled individuals.Read more about accessibility in our glossary page.
- Ask agent
Energy performance certificate - ask agent
Millthorpe Road, Horsham
Add an important place to see how long it'd take to get there from our property listings.
__mins driving to your place
Get an instant, personalised result:
- Show sellers you’re serious
- Secure viewings faster with agents
- No impact on your credit score



Your mortgage
Notes
Staying secure when looking for property
Ensure you're up to date with our latest advice on how to avoid fraud or scams when looking for property online.
Visit our security centre to find out moreDisclaimer - Property reference 33921339. The information displayed about this property comprises a property advertisement. Rightmove.co.uk makes no warranty as to the accuracy or completeness of the advertisement or any linked or associated information, and Rightmove has no control over the content. This property advertisement does not constitute property particulars. The information is provided and maintained by Woodlands Estate Agents, Horsham. Please contact the selling agent or developer directly to obtain any information which may be available under the terms of The Energy Performance of Buildings (Certificates and Inspections) (England and Wales) Regulations 2007 or the Home Report if in relation to a residential property in Scotland.
*This is the average speed from the provider with the fastest broadband package available at this postcode. The average speed displayed is based on the download speeds of at least 50% of customers at peak time (8pm to 10pm). Fibre/cable services at the postcode are subject to availability and may differ between properties within a postcode. Speeds can be affected by a range of technical and environmental factors. The speed at the property may be lower than that listed above. You can check the estimated speed and confirm availability to a property prior to purchasing on the broadband provider's website. Providers may increase charges. The information is provided and maintained by Decision Technologies Limited. **This is indicative only and based on a 2-person household with multiple devices and simultaneous usage. Broadband performance is affected by multiple factors including number of occupants and devices, simultaneous usage, router range etc. For more information speak to your broadband provider.
Map data ©OpenStreetMap contributors.





