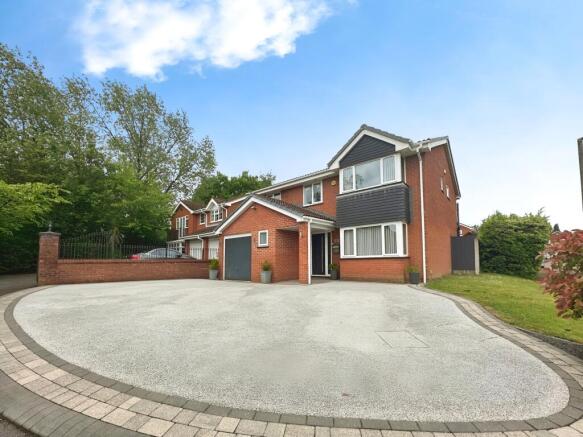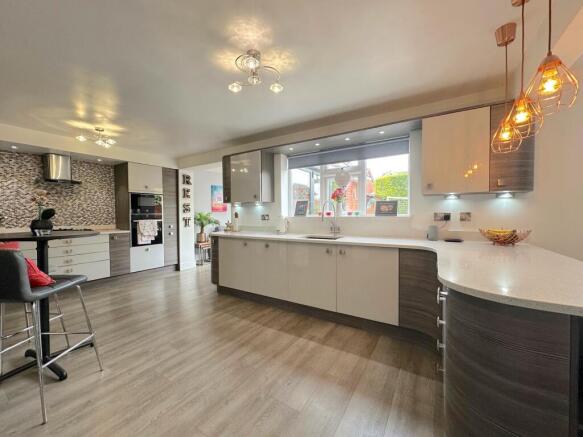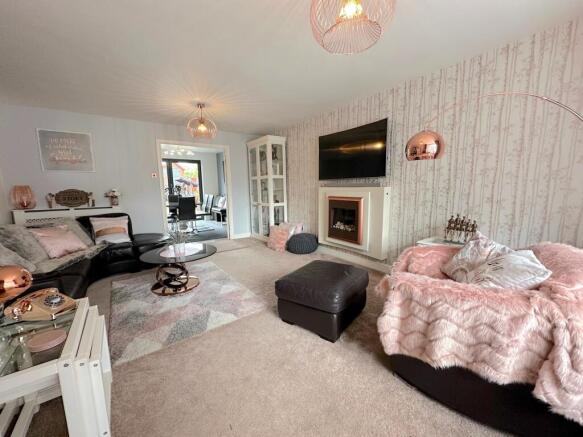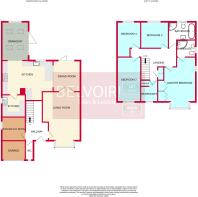
Thirlmere Drive, Essington, Wolverhampton, WV11

- PROPERTY TYPE
Detached
- BEDROOMS
5
- BATHROOMS
2
- SIZE
Ask agent
- TENUREDescribes how you own a property. There are different types of tenure - freehold, leasehold, and commonhold.Read more about tenure in our glossary page.
Freehold
Key features
- Stunning detached family home!
- In the sought after village of Essington
- Cul de sac location
- Five bedrooms
- Feature, must-see kitchen
- A perfect 'forever-home'
- Sitting close to a host of local amenities, schools and transport links
- Extended to rear
- Downstairs office
- A genuine, must-see home!
Description
Call us any time between 09:00am and 9:00pm - 7 days a week - 365 days a year!
A Rare Opportunity to Acquire an Immaculate Five-Bedroom Detached Home on the Sought-After Thirlmere Drive, Essington!
Tucked away in one of Essington’s most desirable and discreet cul-de-sac locations, this outstanding five-bedroom detached residence offers the perfect blend of high-spec modern living and peaceful village charm. Located in a “cul-de-sac within a cul-de-sac,” this impressive family home enjoys an incredibly quiet and private position on Thirlmere Drive, making it a truly rare find in the area.
Essington is a well-regarded and sought-after village on the edge of Wolverhampton, popular for its strong sense of community, well-regarded local schools, and excellent commuter links. With convenient access to the M54 and M6 motorways, New Cross Hospital just a 10-minute drive away, and an array of everyday amenities nearby, it’s easy to see why this location is so desirable for growing families and professionals alike.
Presented to an immaculate standard throughout, the home has been lovingly cared for and significantly enhanced to offer spacious, stylish, and versatile accommodation across two floors. Upon entry, you are welcomed by a generous entrance hallway that sets the tone for the rest of the property—bright, elegant, and thoughtfully arranged.
To the front, a substantial living room boasts a feature bay window, flooding the room with natural light while providing the perfect setting for relaxing or entertaining. The formal dining room flows seamlessly through to the heart of the home—a stunning, open-plan kitchen and living space that truly must be seen to be appreciated. This expansive area has been extended to incorporate a beautiful orangery with a glass roof, making it an ideal family and entertaining hub, finished with high-end fixtures, extensive worktop space, and stylish cabinetry throughout. A secondary utility kitchen adds a practical touch, offering further space for appliances and additional storage.
Also on the ground floor is a cleverly reconfigured garage space. While maintaining the front section of the garage for secure storage, the rear has been transformed into a flexible room currently utilised as an office/playroom—perfect for remote work, hobbies, or a children’s retreat.
Ascending the stairs, the first floor reveals five bedrooms, four of which are comfortable doubles, making this a true family-sized home. The principal bedroom features a stylish en-suite and another attractive bay window that mirrors the one below, adding both light and character. A spacious family bathroom services the remaining bedrooms and offers a modern, well-appointed suite ideal for everyday use.
Outside, the kerb appeal is immediately apparent. The large, sweeping driveway provides ample parking for three to four vehicles with ease. To the rear, the garden is both generous in size and pleasantly non-overlooked—an ideal spot for families, gardeners, or those simply seeking a tranquil outdoor retreat.
This property is a shining example of a ‘move-in ready’ home—having been maintained and finished to a high standard throughout, with quality fittings, tasteful décor, and thoughtful design choices. Whether you’re looking to upsize, accommodate a growing family, or settle in a peaceful yet well-connected location, this home on Thirlmere Drive ticks all the right boxes.
Early viewing is highly recommended to fully appreciate the space, specification, and setting on offer!
Entrance Hallway
Living Room
6.17m x 4.13m (20'3" x 13'7")
Dining Room
3.39m x 2.99m (11'1" x 9'10")
Feature Kitchen
3.39m x 5.67m (11'1" x 18'7")
Orangery
4.22m x 2.94m (13'10" x 9'8")
Utility Kitchen
2.41m x 2.55m (7'11" x 8'4")
Downstairs WC
Office/Play-room
2.56m x 2.55m (8'5" x 8'4")
First Floor Landing
Bedroom One
5.46m x 2.91m (17'11" x 9'7")
En Suite
1.87m x 2.09m (6'2" x 6'10")
Bedroom Two
4.89m x 2.55m (16'1" x 8'4")
Bedroom Three
2.99m x 3.01m (9'10" x 9'11")
Bedroom Four
3.7m x 2.55m (12'2" x 8'4")
Bedroom Five
3.1m x 2.14m (10'2" x 7'0")
Family Bathroom
2.99m x 2.1m (9'10" x 6'11")
Garage
2.5m x 2.55m (8'2" x 8'4")
ID checks
Once an offer is accepted on a property marketed by Belvoir Estate Agents we are required to complete ID verification checks on all buyers and to apply ongoing monitoring until the transaction ends. Whilst this is the responsibility of Belvoir Estate Agents we may use the services of MoveButler, to verify Clients' identity. This is not a credit check and therefore will have no effect on your credit history. You agree for us to complete these checks, and the cost of these checks is £36.00 inc. VAT per buyer. This is paid in advance, when an offer is agreed and prior to a sales memorandum being issued. This charge is non-refundable.
- COUNCIL TAXA payment made to your local authority in order to pay for local services like schools, libraries, and refuse collection. The amount you pay depends on the value of the property.Read more about council Tax in our glossary page.
- Band: E
- PARKINGDetails of how and where vehicles can be parked, and any associated costs.Read more about parking in our glossary page.
- Garage
- GARDENA property has access to an outdoor space, which could be private or shared.
- Private garden
- ACCESSIBILITYHow a property has been adapted to meet the needs of vulnerable or disabled individuals.Read more about accessibility in our glossary page.
- Ask agent
Energy performance certificate - ask agent
Thirlmere Drive, Essington, Wolverhampton, WV11
Add an important place to see how long it'd take to get there from our property listings.
__mins driving to your place
Get an instant, personalised result:
- Show sellers you’re serious
- Secure viewings faster with agents
- No impact on your credit score


Your mortgage
Notes
Staying secure when looking for property
Ensure you're up to date with our latest advice on how to avoid fraud or scams when looking for property online.
Visit our security centre to find out moreDisclaimer - Property reference P10461. The information displayed about this property comprises a property advertisement. Rightmove.co.uk makes no warranty as to the accuracy or completeness of the advertisement or any linked or associated information, and Rightmove has no control over the content. This property advertisement does not constitute property particulars. The information is provided and maintained by Belvoir, Wolverhampton. Please contact the selling agent or developer directly to obtain any information which may be available under the terms of The Energy Performance of Buildings (Certificates and Inspections) (England and Wales) Regulations 2007 or the Home Report if in relation to a residential property in Scotland.
*This is the average speed from the provider with the fastest broadband package available at this postcode. The average speed displayed is based on the download speeds of at least 50% of customers at peak time (8pm to 10pm). Fibre/cable services at the postcode are subject to availability and may differ between properties within a postcode. Speeds can be affected by a range of technical and environmental factors. The speed at the property may be lower than that listed above. You can check the estimated speed and confirm availability to a property prior to purchasing on the broadband provider's website. Providers may increase charges. The information is provided and maintained by Decision Technologies Limited. **This is indicative only and based on a 2-person household with multiple devices and simultaneous usage. Broadband performance is affected by multiple factors including number of occupants and devices, simultaneous usage, router range etc. For more information speak to your broadband provider.
Map data ©OpenStreetMap contributors.





