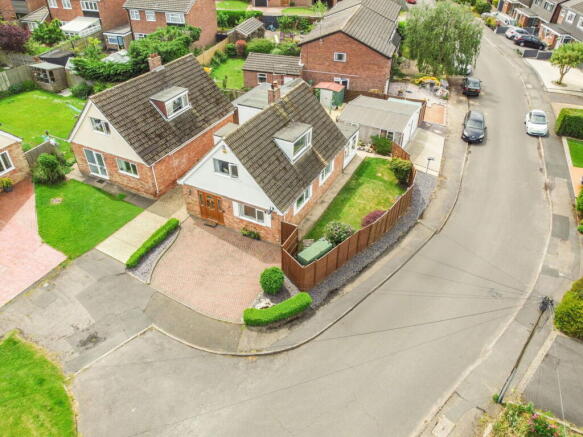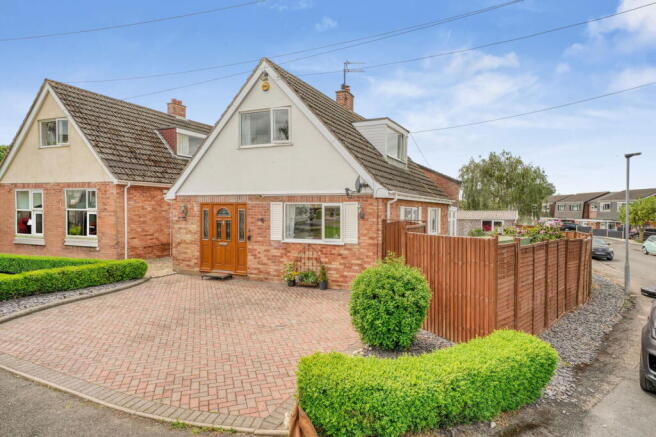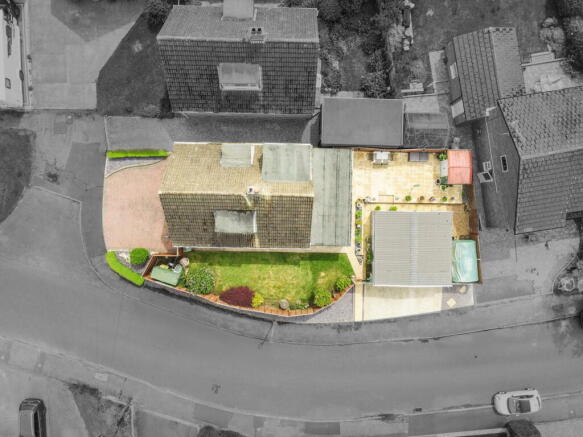Fishers Close, Kilsby, Rugby, CV23 8XH

- PROPERTY TYPE
Detached
- BEDROOMS
3
- BATHROOMS
3
- SIZE
1,313 sq ft
122 sq m
- TENUREDescribes how you own a property. There are different types of tenure - freehold, leasehold, and commonhold.Read more about tenure in our glossary page.
Freehold
Key features
- Double garage
- Popular village location
- Downstairs Shower room
- 3 bedrooms
- Quiet Cul-de-sac position
- Off road parking
- Enclosed gardens
- Double glazed throughout
- Generous corner plot
- Property ref LO 0765
Description
Louise Owen Estate Agent is delighted to bring to market this exceptionally presented and thoughtfully extended three-bedroom detached home, located in the charming and well-connected village of Kilsby.
Set on a generous plot, this impressive property has been extensively upgraded throughout by the current owners and now offers stylish, modern living with high-quality finishes, a re-built detached double garage, and a low-maintenance private garden – ideal for busy families or downsizers alike.
Key Features:
Three bedrooms
Stylish refitted kitchen with integrated appliances
Newly installed ensuite and family shower room
Extended 30ft lounge/dining room
Insulated sunroom with contemporary finish
New internal oak doors
Utility room and downstairs WC
Detached double garage with electric doors
Block-paved driveway with off-road parking
UPVC double glazing throughout
Oil-fired central heating system with new boiler and radiators
Full fibre broadband connected
Popular village location with excellent commuter links
Private enclosed gardens
Flexible Family Living in the Heart of Kilsby
This beautifully presented home in the sought-after village of Kilsby offers versatile and spacious accommodation, perfect for modern family life, multigenerational living, or those who love to entertain.
Ground Floor – Space to Live and Entertain
Step into a welcoming entrance porch and hallway that sets the tone for the generous living space ahead. The impressive 30ft lounge/dining room is filled with natural light thanks to dual-aspect windows and sliding doors that lead to a bright, insulated sunroom — perfect for enjoying all year round.
The stylish refitted kitchen is a true standout, featuring sleek base and eye-level units, integrated appliances (including a double oven, microwave, and induction hob), and elegant laminate worktops. A door from the kitchen leads into a practical utility room, with further access to the garden.
Also on the ground floor, you’ll find a newly installed shower room, a separate cloakroom/WC, and handy under-stairs storage — ideal for busy households.
First Floor – Privacy and Comfort
Upstairs offers three generously sized bedrooms, all with built-in wardrobes. The principal bedroom includes a modern ensuite shower room, while bedroom two benefits from its own wash area with basin and WC — perfect as a guest suite or for older children who want their own space.
Outdoor Living – Practical & Private
To the front, a block-paved driveway provides off-road parking for two cars, while the re-built detached double garage includes electric doors, power, lighting, and side/rear windows — ideal as a workshop or storage space.
The rear garden has been designed for easy maintenance, offering a private paved area for relaxing or entertaining, plus a lawned side garden, external power points, water tap, and a secure shed.
Location – Village Charm, Excellent Links
Located in the charming village of Kilsby, just five miles from both Rugby and Daventry, this home enjoys a peaceful setting near the Warwickshire/Northamptonshire border. The village boasts two pubs, a convenience store, preschool, and a highly regarded primary school.
With excellent access to the A5, A14, A361, M1, and high-speed rail from Rugby into London and Birmingham, this is a fantastic opportunity to enjoy village life without sacrificing connectivity.
Additional Information:
Council Tax Band: D
Local Authority: Daventry District Council
Heating: Oil-fired central heating (recently replaced)
Broadband: Full fibre connected
Parking: Detached double garage and driveway parking
Tenure: Freehold
This property is ready to move into and enjoy, offering flexible living in a desirable village location. Early viewing is highly recommended to appreciate all that this home has to offer.
Property Ref LO 0765
Disclaimer
All measurements are provided in metric units with approximate imperial equivalents and are intended for general guidance only. While every effort has been made to ensure accuracy, they should not be relied upon as exact.
Any fixtures, fittings, or appliances mentioned in the listing have not been tested, and no warranty is offered as to their condition or functionality.
Internal photographs are for illustrative purposes only and may not represent items included in the sale.
While we undertake thorough due diligence prior to marketing each property and strive to present information accurately, prospective buyers are strongly advised to carry out their own independent investigations.
The information provided is offered in good faith and to the best of our knowledge at the time of publication. Buyers remain responsible for verifying all aspects of the property, including but not limited to: flood risk, easements, covenants, planning permissions, and any other legal or environmental considerations.
- COUNCIL TAXA payment made to your local authority in order to pay for local services like schools, libraries, and refuse collection. The amount you pay depends on the value of the property.Read more about council Tax in our glossary page.
- Band: D
- PARKINGDetails of how and where vehicles can be parked, and any associated costs.Read more about parking in our glossary page.
- Garage,Driveway,Off street
- GARDENA property has access to an outdoor space, which could be private or shared.
- Patio,Private garden
- ACCESSIBILITYHow a property has been adapted to meet the needs of vulnerable or disabled individuals.Read more about accessibility in our glossary page.
- Ask agent
Fishers Close, Kilsby, Rugby, CV23 8XH
Add an important place to see how long it'd take to get there from our property listings.
__mins driving to your place
Get an instant, personalised result:
- Show sellers you’re serious
- Secure viewings faster with agents
- No impact on your credit score
Your mortgage
Notes
Staying secure when looking for property
Ensure you're up to date with our latest advice on how to avoid fraud or scams when looking for property online.
Visit our security centre to find out moreDisclaimer - Property reference S1333099. The information displayed about this property comprises a property advertisement. Rightmove.co.uk makes no warranty as to the accuracy or completeness of the advertisement or any linked or associated information, and Rightmove has no control over the content. This property advertisement does not constitute property particulars. The information is provided and maintained by eXp UK, East Midlands. Please contact the selling agent or developer directly to obtain any information which may be available under the terms of The Energy Performance of Buildings (Certificates and Inspections) (England and Wales) Regulations 2007 or the Home Report if in relation to a residential property in Scotland.
*This is the average speed from the provider with the fastest broadband package available at this postcode. The average speed displayed is based on the download speeds of at least 50% of customers at peak time (8pm to 10pm). Fibre/cable services at the postcode are subject to availability and may differ between properties within a postcode. Speeds can be affected by a range of technical and environmental factors. The speed at the property may be lower than that listed above. You can check the estimated speed and confirm availability to a property prior to purchasing on the broadband provider's website. Providers may increase charges. The information is provided and maintained by Decision Technologies Limited. **This is indicative only and based on a 2-person household with multiple devices and simultaneous usage. Broadband performance is affected by multiple factors including number of occupants and devices, simultaneous usage, router range etc. For more information speak to your broadband provider.
Map data ©OpenStreetMap contributors.




