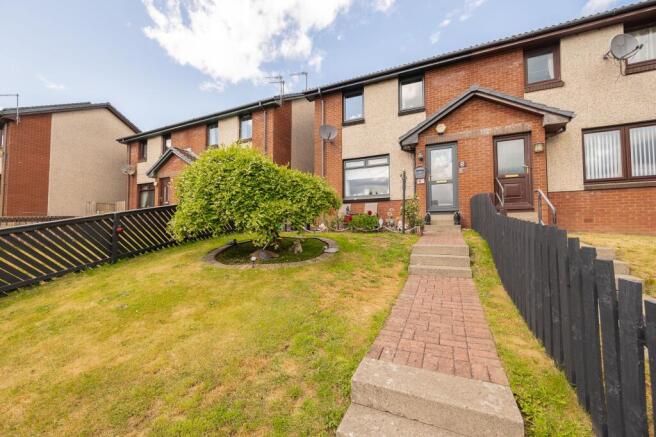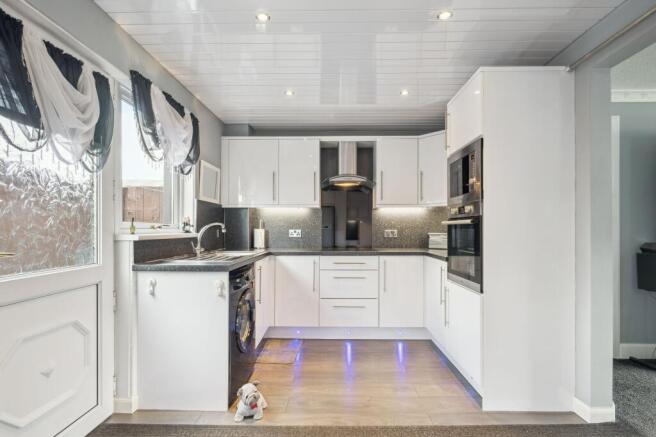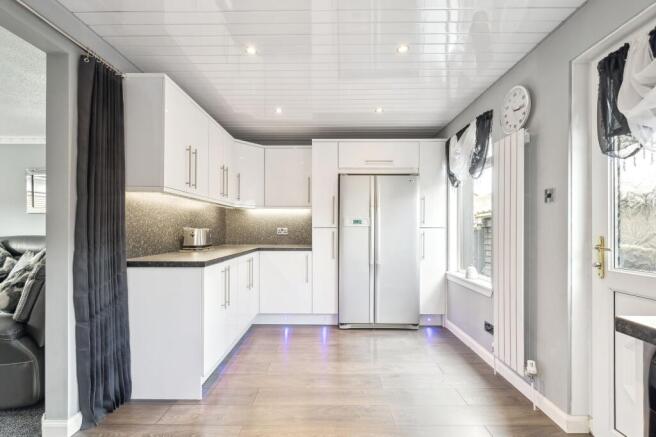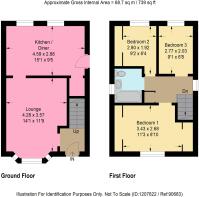East Main Street, Blackburn, EH47

- PROPERTY TYPE
Semi-Detached
- BEDROOMS
3
- BATHROOMS
1
- SIZE
797 sq ft
74 sq m
- TENUREDescribes how you own a property. There are different types of tenure - freehold, leasehold, and commonhold.Read more about tenure in our glossary page.
Freehold
Key features
- Modern Kitchen with Integrated Appliances
- Three Double Bedrooms
- Garage Converted into Entertainment Space
- Low Maintenance Front and Rear Gardens
- Bathgate Train Station with Direct Links to Edinburgh and Glasgow
- Walking Distance to Blackburn Primary Schools and St Kentigern's Academy
Description
Set within rarely available development built by Morrisons in the 1990s, this three bedroom home presents a fantastic opportunity to secure a well maintained home that’s been lovingly owned by the same family since new.
Upon arrival, you're greeted by a charming south facing front garden, perfect for enjoying morning sunlight, which leads to the front door. Stepping inside, the entrance hallway offers a warm welcome, flowing effortlessly into the generously sized lounge. A large front window allows natural light to flood the space, while the layout comfortably accommodates both a sitting area and a dining table, making it ideal for relaxing or entertaining. A handy storage cupboard adds practicality without compromising the open feel.
Just off the lounge, the kitchen is a real highlight. Featuring sleek white gloss cabinetry, textured worktops, integrated induction hob, and brushed metal handles, the space is modern and well equipped. There’s ample room for all your essential appliances including a fridge freezer, dishwasher, and washing machine, all without sacrificing valuable cupboard space. Spotlights and rear garden views add to the kitchen’s inviting ambience.
Upstairs, the principal bedroom comfortably hosts a king size bed with space to spare for bedside cabinets, a chest of drawers, or even a cosy reading nook. A fitted wardrobe enhances storage efficiency and keeps the room feeling open and airy. The peaceful rear aspect ensures a quiet and restful environment, perfect for unwinding after a long day.
The second bedroom is a great size and can easily accommodate a double bed while still allowing room for freestanding wardrobes, a desk, or a dressing table, making it a fantastic guest room, teenager’s bedroom, or work from home hybrid space. This room also includes a built in wardrobe, providing valuable extra storage without taking up additional floor space.
The third bedroom is surprisingly versatile. While it can fit a double bed snugly, it also works well as a children’s room, a nursery, a home office, or even a hobby or craft room. For those needing additional wardrobe space, it could be converted into a walk in closet or extra dressing room. Its flexible size allows the new owner to adapt it to their lifestyle needs with ease.
The upstairs bathroom features easy to maintain wet wall tiling and a clean white panel ceiling, creating a bright and functional space. It’s fitted with a complementary three piece suite including a WC, sink, and bathtub with an overhead shower, perfectly combining convenience and comfort.
The fully floored loft, complete with a skylight, provides excellent additional storage space, ideal for keeping seasonal items or creating a functional attic room setup such as a study zone or playroom storage extension.
To the rear, the home enjoys a private low maintenance garden with fantastic versatility. There is a shed, a covered shelter that’s perfect for a hot tub, and a garage currently transformed into a fully equipped bar and entertaining space which will be left behind for the new owners to enjoy. The property also benefits from an allocated parking space to the rear, with ample visitor parking nearby.
Location wise, everything you need is within reach. Blackburn Primary School and St Kentigern’s Academy are both within walking distance, making it an ideal location for families. For commuters, Bathgate Train Station is just a short drive away, providing direct links to Edinburgh and Glasgow, with quick access to the M8 motorway too.
Daily amenities are easily accessible. Blackburn Partnership Centre GP surgery, Blackburn Pharmacy, and a handy convenience store are all a short walk away. For larger shops, a Tesco Superstore is just a few minutes’ drive. For weekend adventures, the Five Sisters Zoo offers a fantastic family day out nearby, and nature lovers will enjoy exploring Addiewell Nature Reserve and Seafield Law, both offering tranquil walking trails and open green spaces.
This is a well cared for home in a rarely available area, perfect for those looking to settle in a welcoming neighbourhood with excellent amenities and transport connections.
EPC Rating: C
Parking - Allocated parking
Brochures
Home ReportProperty Brochure- COUNCIL TAXA payment made to your local authority in order to pay for local services like schools, libraries, and refuse collection. The amount you pay depends on the value of the property.Read more about council Tax in our glossary page.
- Band: C
- PARKINGDetails of how and where vehicles can be parked, and any associated costs.Read more about parking in our glossary page.
- Off street
- GARDENA property has access to an outdoor space, which could be private or shared.
- Front garden,Rear garden
- ACCESSIBILITYHow a property has been adapted to meet the needs of vulnerable or disabled individuals.Read more about accessibility in our glossary page.
- Ask agent
East Main Street, Blackburn, EH47
Add an important place to see how long it'd take to get there from our property listings.
__mins driving to your place
Get an instant, personalised result:
- Show sellers you’re serious
- Secure viewings faster with agents
- No impact on your credit score

Your mortgage
Notes
Staying secure when looking for property
Ensure you're up to date with our latest advice on how to avoid fraud or scams when looking for property online.
Visit our security centre to find out moreDisclaimer - Property reference 72929c20-b6dd-4ed5-b9ac-38467fe2e380. The information displayed about this property comprises a property advertisement. Rightmove.co.uk makes no warranty as to the accuracy or completeness of the advertisement or any linked or associated information, and Rightmove has no control over the content. This property advertisement does not constitute property particulars. The information is provided and maintained by Bridges Properties, Livingston. Please contact the selling agent or developer directly to obtain any information which may be available under the terms of The Energy Performance of Buildings (Certificates and Inspections) (England and Wales) Regulations 2007 or the Home Report if in relation to a residential property in Scotland.
*This is the average speed from the provider with the fastest broadband package available at this postcode. The average speed displayed is based on the download speeds of at least 50% of customers at peak time (8pm to 10pm). Fibre/cable services at the postcode are subject to availability and may differ between properties within a postcode. Speeds can be affected by a range of technical and environmental factors. The speed at the property may be lower than that listed above. You can check the estimated speed and confirm availability to a property prior to purchasing on the broadband provider's website. Providers may increase charges. The information is provided and maintained by Decision Technologies Limited. **This is indicative only and based on a 2-person household with multiple devices and simultaneous usage. Broadband performance is affected by multiple factors including number of occupants and devices, simultaneous usage, router range etc. For more information speak to your broadband provider.
Map data ©OpenStreetMap contributors.




