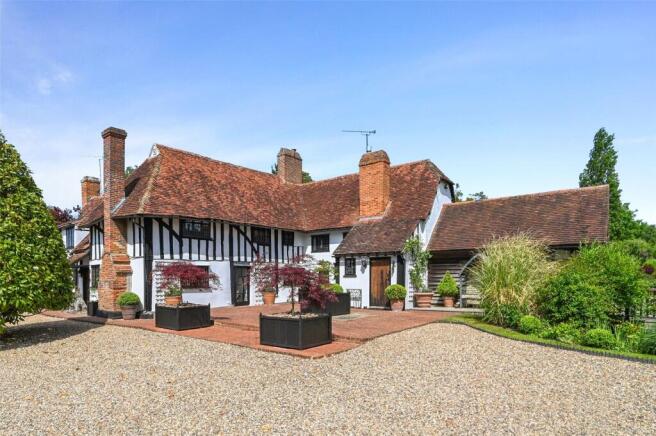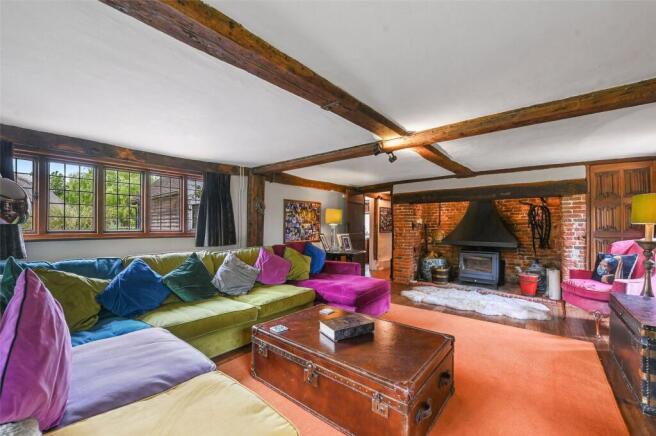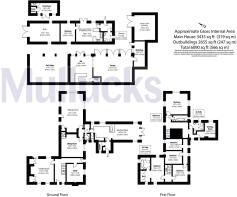
Walden Road, Sewards End, Nr Saffron Walden, Essex, CB10

- PROPERTY TYPE
Detached
- BEDROOMS
5
- BATHROOMS
3
- SIZE
Ask agent
- TENUREDescribes how you own a property. There are different types of tenure - freehold, leasehold, and commonhold.Read more about tenure in our glossary page.
Freehold
Key features
- Detached former Hall house
- 5 bedrooms to main house
- En suite to guest room and two further bathrooms
- Sitting, dining and family rooms all with Inglenook fireplaces
- Kitchen/diner
- Utility room
- Study
- Barn providing one bedroom annexe
- Garaging and open bay parking
- Three workshops/stores
Description
Accommodation comprises a principal entrance hall with flagstone flooring leading to the stairs to the first floor and to a cosy family room with multifuel burning stove inset to an Inglenook fireplace with deep fitted cupboards within the chimney recesses. To the right of the hallway is a spacious study overlooking the front gardens with Victorian cast iron fireplace. An inner lobby has a glazed entrance door and leads through to the dining room with twin aspect, Inglenook fireplace with curved brick hearth and original covered salt pots. An inner lobby leads to the impressive sitting room with triple aspect and views over the principal garden areas. A large multifuel burning stove is inset to the fireplace and at the far end of the room are an attractive range of fitted cupboards. An understairs cupboard adjacent to the fireplace provides useful storage.
A 2nd front entrance door leads to a small lobby with flagstone flooring and fitted shelving with an adjacent store and cloak room which also contains a water softener. Alobby leads through to the kitchen/diner which is fitted with a range of solid pine units with black fusion granite work tops incorporating an oil fired AGA with pan rack above. A step leads up to the vaulted dining end of the room with floor to ceiling glazing. French doors open to a relaxing south facing seating area with views over the pond and gardens beyond. There is space for a large American style fridge freezer and the breakfast bar has a built-in drinks fridge and wine rack. There is a large utility cupboard ideal for storage and a small utility room. Adjacent is the cloakroom with corner wash hand basin inset to a vanity unit and low level WC.
There are two staircases leading to the first floor. The one from the dining room leads to an impressive L-shaped landing with exposed chimney breast and fine timbers. The master bedroom is located to the rear of the house, enjoying fabulous views over the grounds and has the most stunning mid-16th Century paintings covering the majority of the walls. Adjacent is a well-appointed bathroom with vaulted ceiling, enamel roll top bath with shower over and radiator with heated towel rail. A spacious dressing room is fully fitted with an excellent range of fitted drawers and wardrobes and there is a small brick fireplace. A shower room is equipped with a corner shower and wash basin inset to a vanity unit and has a heated towel rail. The landing continues on to two more bedrooms with vaulted ceilings
The staircase from the front entrance hallway leads to two more bedrooms with beautiful wide oak floorboards. One of the rooms has a large airing cupboard and an ensuite bathroom with enamel roll top bath with shower over. The second bedroom has another impressive vaulted ceiling and is accessible by either stairway.
Outside, the property is entered via wooden automatic security gates leading to a large shingled driveway. To the front of the house there is an attractive raised brick terrace with a beautiful magnolia tree to one side and a wall of Hydrangeas to the other. The well stocked pond is overlooked by the wrap-around decking area outside the kitchen. Within the grounds there is a wide variety of mature trees including willows and oaks. An impressive 600 year old oak sits imposingly in the meadow adjacent to the paddock. The main gardens are lawned with an abundance of shaped box hedging and climbing roses. The borders are superbly stocked providing a wealth of colour throughout the year.
The outbuildings include a thatched barn which has been stylishly converted into a one bedroom annexe with a storage barn retained at the far end, containing the equipment for the private water supply via a borehole .
The annexe provides an entrance hallway with door to shower room and further door leading to the impressive vaulted kitchen/living/dining room which is fitted with a range of units with wooden work tops and a breakfast bar. Appliances include a washer dryer, electric oven and hob with extractor fan over. French doors lead to a garden terrace. The spacious bedroom has exposed timbers and a twin aspect. The annexe is heated via electric heating.
Further outbuildings consist of an enclosed three bay garage adjacent to a home pub aptly named Ye Old Borehole which is fully equipped with built-in-bar with fridge and sink unit with adjacent WC. A sliding door connects the two so is ideal for entertaining. It also has underfloor heating via Calor gas. To the side of the garaging there are two further stores/ workshops and open fronted three bay parking to the other side.
A recently resurfaced tennis court is tucked away in a sheltered position. A superb Air Source heated outdoor swimming pool and pool house with WC, are located to the rear of the house. There is small orchard, an enclosed vegetable garden, a paddock area and a further large meadow with field shelter. The gardens and patios are equipped with an automated irrigation system. The house also benefits from a 3-Phase electricity supply which, once installed, would allow for the fast charging of electric vehicles.
SEWARDS END is a small north west Essex village with a church and a pleasant mix of new and older properties. Nearby Saffron Walden (approx. 2 miles) offers a wide range of shops, schools, sports centre, Saffron Screen and a golf course. Access to the M11 southbound is approx. 6 miles (Stumps Cross/Gt Chesterford) and the mainline station of Audley End is approx. 4 miles distant (London’s Liverpool Street).
Brochures
Particulars- COUNCIL TAXA payment made to your local authority in order to pay for local services like schools, libraries, and refuse collection. The amount you pay depends on the value of the property.Read more about council Tax in our glossary page.
- Band: G
- PARKINGDetails of how and where vehicles can be parked, and any associated costs.Read more about parking in our glossary page.
- Yes
- GARDENA property has access to an outdoor space, which could be private or shared.
- Yes
- ACCESSIBILITYHow a property has been adapted to meet the needs of vulnerable or disabled individuals.Read more about accessibility in our glossary page.
- Ask agent
Energy performance certificate - ask agent
Walden Road, Sewards End, Nr Saffron Walden, Essex, CB10
Add an important place to see how long it'd take to get there from our property listings.
__mins driving to your place
Get an instant, personalised result:
- Show sellers you’re serious
- Secure viewings faster with agents
- No impact on your credit score



Your mortgage
Notes
Staying secure when looking for property
Ensure you're up to date with our latest advice on how to avoid fraud or scams when looking for property online.
Visit our security centre to find out moreDisclaimer - Property reference SWA230297. The information displayed about this property comprises a property advertisement. Rightmove.co.uk makes no warranty as to the accuracy or completeness of the advertisement or any linked or associated information, and Rightmove has no control over the content. This property advertisement does not constitute property particulars. The information is provided and maintained by Mullucks, Saffron Walden. Please contact the selling agent or developer directly to obtain any information which may be available under the terms of The Energy Performance of Buildings (Certificates and Inspections) (England and Wales) Regulations 2007 or the Home Report if in relation to a residential property in Scotland.
*This is the average speed from the provider with the fastest broadband package available at this postcode. The average speed displayed is based on the download speeds of at least 50% of customers at peak time (8pm to 10pm). Fibre/cable services at the postcode are subject to availability and may differ between properties within a postcode. Speeds can be affected by a range of technical and environmental factors. The speed at the property may be lower than that listed above. You can check the estimated speed and confirm availability to a property prior to purchasing on the broadband provider's website. Providers may increase charges. The information is provided and maintained by Decision Technologies Limited. **This is indicative only and based on a 2-person household with multiple devices and simultaneous usage. Broadband performance is affected by multiple factors including number of occupants and devices, simultaneous usage, router range etc. For more information speak to your broadband provider.
Map data ©OpenStreetMap contributors.





