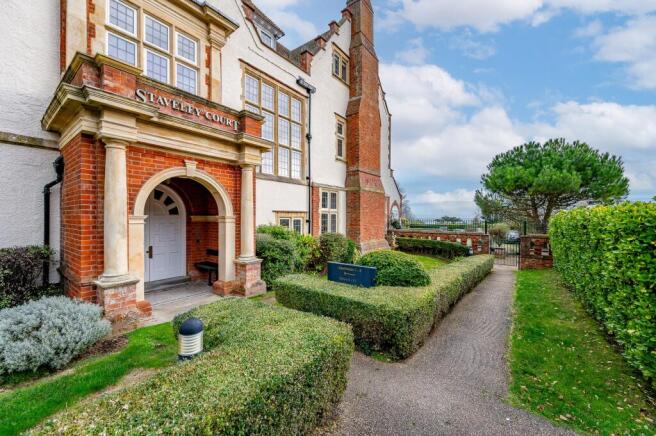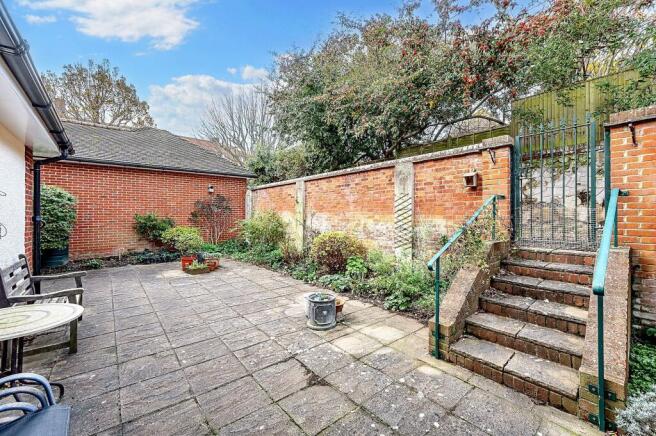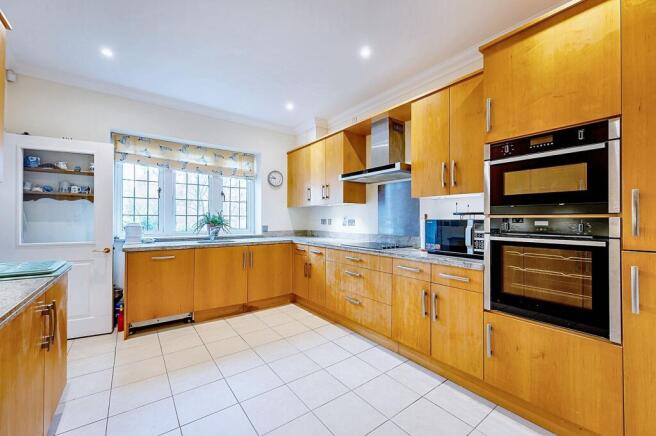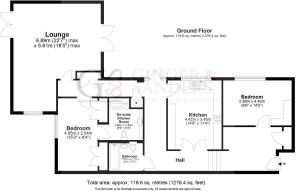Staveley Road, Eastbourne, BN20

- PROPERTY TYPE
Apartment
- BEDROOMS
2
- BATHROOMS
2
- SIZE
Ask agent
Key features
- A remarkably spacious ground floor garden apartment
- Forming part of an exclusive residential development
- Benefits from to private garden spaces
- Magnificent 23' sitting/dining room
- 14' Kitchen with integral appliances
- Two double bedrooms including master bedroom suite with en suite shower room/wc
- Private electronically gated entrance and allocated off road car parking space
- Enviably located on Meads scenic seafront
- No onward chain
Description
Step outside to discover the enchanting private garden, where outdoor living comes to life against a westerly backdrop, soaking up sunlight well into the evening. Spanning approximately 18 feet deep and 30 feet wide, this delightful garden space offers a harmonious blend of easy maintenance and vibrant charm. Picture-perfect flower beds and lush borders enhance the character of the space, creating a serene retreat for relaxation or al fresco dining. Gated pedestrian access ensures privacy and security, inviting you to enjoy this oasis, which provides a comforting sense of seclusion in the heart of Meads. Additionally, the property includes a separate terrace courtyard that overlooks beautifully landscaped communal gardens, offering an idyllic setting for outdoor gatherings. With an allocated parking space in a communal car park, this exceptional property provides a rare opportunity to experience the best of coastal living with a touch of elegance.
EPC Rating: C
Communal Reception Hall
As you enter the property, you are welcomed by an elegant and well-designed space, featuring bespoke tiled flooring and stylish decor. The intercom system connects all apartments for easy communication and added security. A modern lift provides convenient access to every floor, while beautifully designed stairs offer another option for reaching upper levels. This inviting entrance sets a delightful tone for what lies ahead.
Reception Hall
As you enter, you're greeted by a spacious and inviting entrance hall that boasts generous proportions. The area is enhanced by good-sized storage cupboards, providing ample space to keep your belongings organized. A modern video entry phone system adds a layer of security and convenience, allowing you to monitor visitors with ease. The hall features two radiators, ensuring a warm and comfortable atmosphere throughout. Through the double-glazed door, you have access to a charming courtyard, which complements the surrounding communal landscaped gardens, offering a serene outdoor space for relaxation and enjoyment.
Kitchen
4.42m x 3.45m
As you enter through the elegant double French doors, you're greeted by a bright, spacious kitchen featuring an array of sleek wall and base units topped with stunning granite worktops and a matching splashback. The kitchen includes a modern stainless steel sink, an electric hob with an extractor fan, and an integral mid-level double oven, washing machine, dishwasher, and fridge/freezer for ultimate convenience.
A practical cupboard houses the gas-fired Worcester Bosch boiler, while a radiator ensures warmth on cooler days. A large double-glazed window overlooks the charming courtyard and the beautifully landscaped communal gardens, creating a welcoming space perfect for cooking and entertaining.
Living Room / Dining Room
6.89m x 5.61m
This expansive L-shaped living space is designed to be both inviting and bright, featuring a triple-aspect layout that allows natural light to flood in from multiple angles. The room is enhanced by dual aspect double-glazed doors; one opens up to a serene private rear garden, perfect for outdoor relaxation, while the other leads to a charming terrace that provides a picturesque view of the beautifully landscaped communal gardens. The space is also thoughtfully equipped with two radiators to ensure comfort regardless of the season, and a well-placed double-glazed window adds to the overall sense of airiness, making this living area a perfect blend of indoor and outdoor living.
Master Bedroom
4.65m x 2.54m
Double glazed window over looking private garden. Radiator, Two double builtin wardrobes.
Master En-suite shower room
The elegant shower room features a spacious walk-in enclosure with a rain effect wall-mounted shower head and a convenient handheld shower wand. A sleek wash basin is complemented by extensive fitted vanity cupboards and drawers for ample storage. Ladderstye radiator. The integrated WC seamlessly blends with the design, while part-tiled walls add a touch of texture and style, creating a luxurious and tranquil oasis.
Bedroom Two
2.88m x 4.4m
Double glazed window to side aspect. Fitted triple wardrobes, radiator.
Bathroom
The bathroom showcases a sleek white suite featuring a luxurious freestanding bath with waterfall taps and a stylish sliding shower screen with a wall-mounted shower unit. The chic wash basin rests on a floating pedestal, while the discreetly positioned WC complements the design. With a durable tiled floor and part-tiled walls, the space is both elegant and cohesive. A modern ladder-style radiator adds warmth and a contemporary touch to the overall aesthetic.
Garden
One of the standout features of this property is its stunning private garden, which enjoys a coveted westerly aspect, perfect for soaking in the afternoon sun. Enclosed by sturdy walls, this charming garden oasis is primarily paved, making it incredibly easy to maintain while still leaving room for vibrant flower beds and lush borders that add a touch of color and life to the space. Spanning approximately 18 feet in depth and about 30 feet in width, there’s ample room for relaxation or entertaining. The garden also boasts gated pedestrian access, providing an inviting entrance to this tranquil retreat. Whether you’re hosting gatherings or simply unwinding after a long day, this garden serves as a delightful sanctuary.
Garden
The terrace courtyard is generously sized, providing ample space for outdoor relaxation and entertainment. It boasts a charming view of beautifully landscaped communal gardens, filled with vibrant greenery and colorful flowerbeds. The serene environment creates an inviting atmosphere, perfect for enjoying morning coffee or evening gatherings with friends and family.
Communal Garden
Use of Chatsworth Gardens.
Communal Garden
The development features beautifully landscaped and meticulously maintained garden spaces that enhance its overall charm. Vibrant flower beds burst with color, while manicured hedges provide structure and elegance. Mature shrubs create a lush border along the communal pathways, inviting residents to stroll through the greenery. The thoughtfully designed gardens offer a serene retreat, blending nature with the architecture to foster a welcoming atmosphere for all.
Parking - Allocated parking
Allocated parking space within a communal car park.
Disclaimer
Please note: Under Money Laundering Regulations 2007, potential purchasers must provide identification documents upon offer acceptance. Your cooperation is appreciated to avoid delays in the sale process.
Uptons strives to provide accurate property information under the Consumer Protection from Unfair Trading Regulations 2008. However, these particulars do not form part of any offer or contract, and all measurements are approximate. Do not assume that the property has all necessary Planning, Building Regulations, or approvals. Any mentioned services and systems have not been verified.
Floor plan measurements are for general guidance only. Please verify the dimensions before ordering carpets or furnishings.
- COUNCIL TAXA payment made to your local authority in order to pay for local services like schools, libraries, and refuse collection. The amount you pay depends on the value of the property.Read more about council Tax in our glossary page.
- Band: E
- PARKINGDetails of how and where vehicles can be parked, and any associated costs.Read more about parking in our glossary page.
- Off street
- GARDENA property has access to an outdoor space, which could be private or shared.
- Private garden,Communal garden
- ACCESSIBILITYHow a property has been adapted to meet the needs of vulnerable or disabled individuals.Read more about accessibility in our glossary page.
- Ask agent
Energy performance certificate - ask agent
Staveley Road, Eastbourne, BN20
Add an important place to see how long it'd take to get there from our property listings.
__mins driving to your place
Get an instant, personalised result:
- Show sellers you’re serious
- Secure viewings faster with agents
- No impact on your credit score
Your mortgage
Notes
Staying secure when looking for property
Ensure you're up to date with our latest advice on how to avoid fraud or scams when looking for property online.
Visit our security centre to find out moreDisclaimer - Property reference 11412b85-0e0b-46a1-8a7c-ae1244a7795b. The information displayed about this property comprises a property advertisement. Rightmove.co.uk makes no warranty as to the accuracy or completeness of the advertisement or any linked or associated information, and Rightmove has no control over the content. This property advertisement does not constitute property particulars. The information is provided and maintained by Uptons, Eastbourne. Please contact the selling agent or developer directly to obtain any information which may be available under the terms of The Energy Performance of Buildings (Certificates and Inspections) (England and Wales) Regulations 2007 or the Home Report if in relation to a residential property in Scotland.
*This is the average speed from the provider with the fastest broadband package available at this postcode. The average speed displayed is based on the download speeds of at least 50% of customers at peak time (8pm to 10pm). Fibre/cable services at the postcode are subject to availability and may differ between properties within a postcode. Speeds can be affected by a range of technical and environmental factors. The speed at the property may be lower than that listed above. You can check the estimated speed and confirm availability to a property prior to purchasing on the broadband provider's website. Providers may increase charges. The information is provided and maintained by Decision Technologies Limited. **This is indicative only and based on a 2-person household with multiple devices and simultaneous usage. Broadband performance is affected by multiple factors including number of occupants and devices, simultaneous usage, router range etc. For more information speak to your broadband provider.
Map data ©OpenStreetMap contributors.




