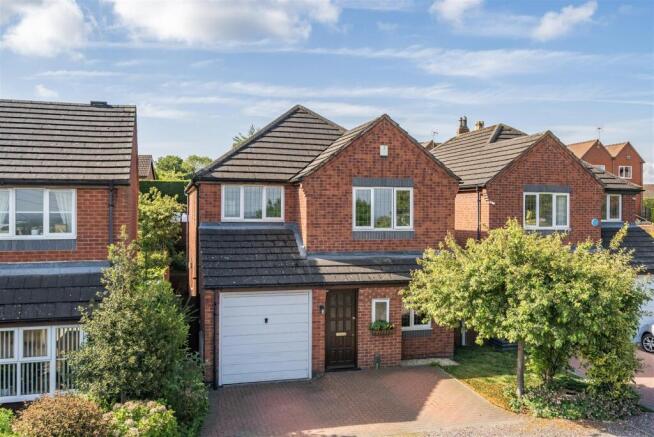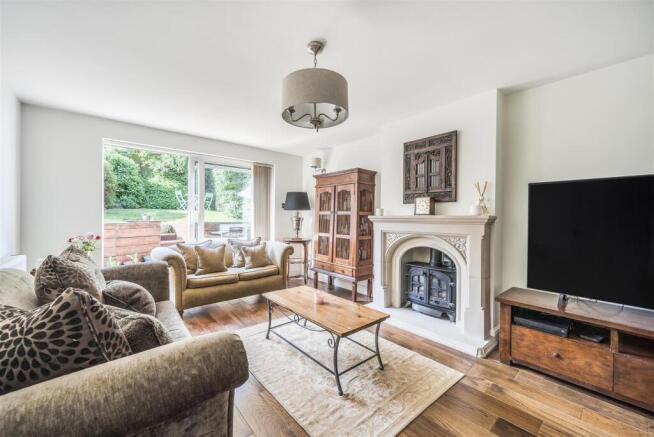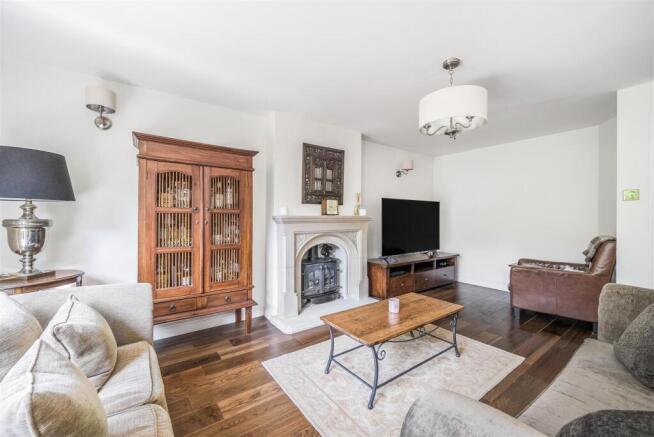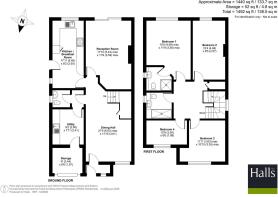
Shepherd's Lane, Red Lake, Telford
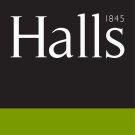
- PROPERTY TYPE
Detached
- BEDROOMS
4
- BATHROOMS
2
- SIZE
1,440 sq ft
134 sq m
- TENUREDescribes how you own a property. There are different types of tenure - freehold, leasehold, and commonhold.Read more about tenure in our glossary page.
Freehold
Key features
- Fantastic Living Accommodation.
- Impressive Dining Hall.
- Highly Desirable Village Location.
- Lovely Aspect.
- South Facing Garden.
- Total ft² - 1440.00
Description
Description - Set well back from the road, overlooking Ketley Paddock Mound, an 11 acre woodland and grassland open space, the home is approached via a private driveway. Entry is through an enclosed porch that includes a useful cloak storage area. A further secure door opens into a large open-plan dining hall, finished with attractive oak strip flooring. This impressive space serves as the heart of the home and provides access to several key rooms.
From the dining hall, a hall leads through to the utility room, storage area and downstairs WC. The kitchen, also accessed from the hall, and is a spacious breakfast-style layout with ceramic tiled flooring. It features a range of fitted units with quartz worktop space. It comes equipped with integrated appliances including a dishwasher, fridge, double oven and six ring gas hob. A door from the kitchen provides access to the rear garden. The rear-facing lounge is also accessed from the dining area and features solid oak flooring, a charming gas log burner-style fireplace, and large sliding patio doors that open onto the garden, allowing natural light to flood the room.
A wide staircase leads from the dining hall to a generous first-floor galleried landing. This open area includes a walk-in wardrobe/storage cupboard and provides access to all four bedrooms and the family bathroom. The master bedroom is a spacious double and benefits from its own private en-suite bathroom. Bedroom two is a double with a rear aspect. Bedroom three is another well-sized double and enjoys beautiful, uninterrupted views across the Shropshire countryside. while bedroom four is a good-sized single room with views over Ketley Paddock Mound and he surrounding Shropshire countryside.
The family bathroom is fitted with a double shower, vanity unit and low-level WC, offering a practical and neatly finished space for everyday use.
Outside, the property boasts a well-tended, private rear garden featuring a wide paved patio area, with steps leading up to a terraced lawn bordered by established plants and shrubs. Ideal for outdoor entertaining or simply relaxing, the garden enjoys excellent sunlight thanks to its southerly orientation.
Throughout the home, there is full double glazing and gas central heating, ensuring comfort and efficiency in all seasons.
Location - Red Lake is a suburban area in Telford, located within the unitary authority of Telford and Wrekin in Shropshire. Positioned approximately 1.4 miles northeast of Telford Central railway station and in the TF1 postcode district, it features a mix of detached and semi-detached homes within a residential setting.
The area is well-connected by public transport, with Oakengates station just 0.8 miles away and several local bus routes providing easy access to surrounding parts of Telford. Red Lake is served by nearby schools and includes various shops, restaurants, and recreational facilities.
While primarily modern, the area lies close to heritage sites like Ketley Hall, an 18th century listed building, and St Marys Church. Overall, Red Lake offers a well-rounded living environment with convenient amenities, strong transport links, and a touch of local history.
Directions - From our office on Market Street, Wellington, turn left onto Bridge Road. In 0.4 miles take the second exit at the roundabout onto Glebe Street. Turn right onto High Street in 310 yards. In 0.3 miles bear left onto Watling Street. Stay on this road for 0.7 miles before taking the second exit at the roundabout onto Holyhead Road. In 0.8 miles, bear right onto Shepard's Lane where you will find the property on your right in approximately 0.2 miles.
Rooms -
Ground Floor -
Porch - The property is entered via an enclosed porch, providing shelter and a practical space for coats and shoes.
Lounge - Positioned at the rear of the house, the living room is bright and spacious, with solid oak flooring and a feature gas fire with a log burner effect. Large sliding patio doors open directly onto the garden, allowing light to pour in and providing a seamless connection to the outdoor space.
Dining Room - Through a secure internal door, you are welcomed into a large open-plan dining hall. This impressive central space features oak strip flooring and provides access to the principal ground floor rooms. It also serves as a versatile area for entertaining or family dining.
Kitchen/Breakfast Room - The breakfast kitchen is both stylish and functional, with ceramic tiled flooring and a range of fitted units and plenty of worktop space. Integrated appliances include a dishwasher, fridge, oven and gas hob. A rear door offers direct access to the garden, ideal for al fresco dining.
Wc - Located off the dining hall near the entrance, the downstairs cloakroom features a low-level WC and pedestal sink—convenient for guests and day-to-day use.
Utility Room - A separate hall links utility room and storage area, which were converted from the integrated garage to create a more useful space. Storage space is accessed via the front up and over garage door or through the utility room.
Landing - A wide staircase rises from the dining hall to a spacious landing area. This bright and open space includes a walk-in wardrobe/storage cupboard and leads to all four bedrooms and the family bathroom.
Main Bedroom - The main bedroom is a generous double room with a rear aspect and benefits from its own private en-suite bathroom, offering both comfort and privacy.
En-Suite - The en-suite is fitted with a shower, WC and vanity unit with inset sink, all neatly presented.
Bedroom Two - A good-sized double room positioned at the front of the house, bedroom two enjoys stunning panoramic views over the Shropshire countryside—perfect for waking up to scenic vistas.
Bedroom Three - This double bedroom overlooks the rear garden and is ideal for guests, children, or as a bedroom.
Bedroom Four - Currently used as a home office, bedroom four is a well-sized single room with flexibility to suit a variety of needs.
Family Bathroom - The main bathroom serves the upper floor with a white suite including a double shower, vanity unit and low-level WC.
Rear Garden - The rear garden is a true highlight of the property, offering privacy and excellent sunlight throughout the day. It includes a wide paved patio area, perfect for entertaining, with steps leading to a terraced lawn bordered by mature planting.
Local Authority - Telford and Wrekin Council.
Council Tax Band - Council Tax Band: D
Possession And Tenure - Freehold with vacant possession on completion.
Viewings - Strictly by appointment with the selling agent.
Anti-Money Laundering (Aml) Checks - We are legally obligated to undertake anti-money laundering checks on all property purchasers. Whilst we are responsible for ensuring that these checks, and any ongoing monitoring, are conducted properly; the initial checks will be handled on our behalf by a specialist company, Movebutler, who will reach out to you once your offer has been accepted. The charge for these checks is £30 (including VAT) per purchaser, which covers the necessary data collection and any manual checks or monitoring that may be required. This cost must be paid in advance, directly to Movebutler, before a memorandum of sale can be issued, and is non-refundable. We thank you for your cooperation.
Brochures
000_2917432 (3).pdf- COUNCIL TAXA payment made to your local authority in order to pay for local services like schools, libraries, and refuse collection. The amount you pay depends on the value of the property.Read more about council Tax in our glossary page.
- Band: D
- PARKINGDetails of how and where vehicles can be parked, and any associated costs.Read more about parking in our glossary page.
- Yes
- GARDENA property has access to an outdoor space, which could be private or shared.
- Yes
- ACCESSIBILITYHow a property has been adapted to meet the needs of vulnerable or disabled individuals.Read more about accessibility in our glossary page.
- Ask agent
Shepherd's Lane, Red Lake, Telford
Add an important place to see how long it'd take to get there from our property listings.
__mins driving to your place
Get an instant, personalised result:
- Show sellers you’re serious
- Secure viewings faster with agents
- No impact on your credit score
Your mortgage
Notes
Staying secure when looking for property
Ensure you're up to date with our latest advice on how to avoid fraud or scams when looking for property online.
Visit our security centre to find out moreDisclaimer - Property reference 33921742. The information displayed about this property comprises a property advertisement. Rightmove.co.uk makes no warranty as to the accuracy or completeness of the advertisement or any linked or associated information, and Rightmove has no control over the content. This property advertisement does not constitute property particulars. The information is provided and maintained by Halls Estate Agents, Telford. Please contact the selling agent or developer directly to obtain any information which may be available under the terms of The Energy Performance of Buildings (Certificates and Inspections) (England and Wales) Regulations 2007 or the Home Report if in relation to a residential property in Scotland.
*This is the average speed from the provider with the fastest broadband package available at this postcode. The average speed displayed is based on the download speeds of at least 50% of customers at peak time (8pm to 10pm). Fibre/cable services at the postcode are subject to availability and may differ between properties within a postcode. Speeds can be affected by a range of technical and environmental factors. The speed at the property may be lower than that listed above. You can check the estimated speed and confirm availability to a property prior to purchasing on the broadband provider's website. Providers may increase charges. The information is provided and maintained by Decision Technologies Limited. **This is indicative only and based on a 2-person household with multiple devices and simultaneous usage. Broadband performance is affected by multiple factors including number of occupants and devices, simultaneous usage, router range etc. For more information speak to your broadband provider.
Map data ©OpenStreetMap contributors.
