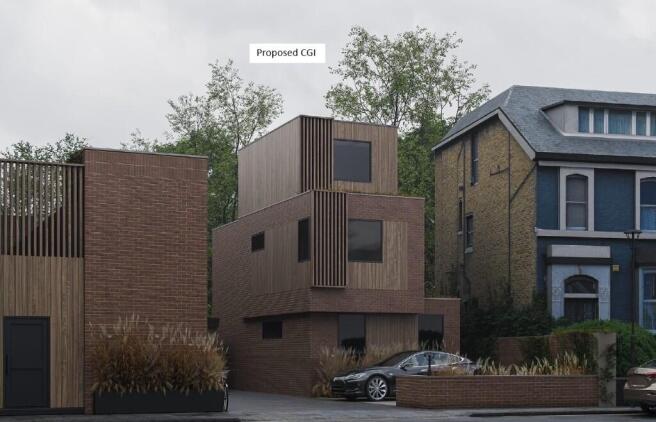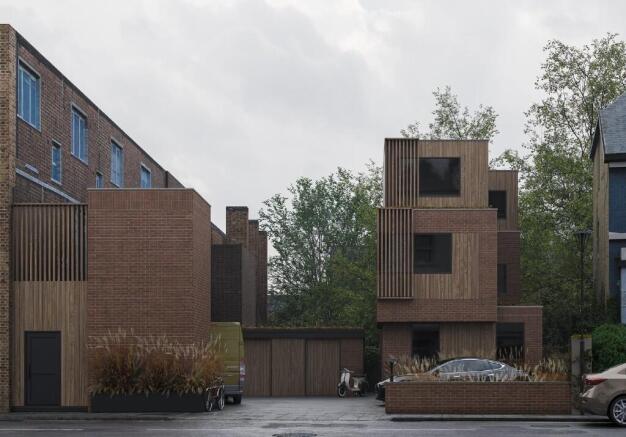Onslow Road, London, TW10
- SIZE AVAILABLE
1,648 sq ft
153 sq m
- SECTOR
Residential development for sale
Key features
- Slopes of Richmond Hill
- Fully consented Residential Development Opportunity
- Proposed construction of a detached three-bedroom family house
- Contemporary design
- House internal area c.1,648 sq. ft. (153 sqm)
- Plot size of c.4,090 sq ft (380 sqm)
- Two off-street parking spaces
Description
The proposed property features an open plan kitchen/living/dining room with access to a private patio garden, utility room and plant room on the basement level. The ground floor features two reception rooms and a WC.
Bedroom 1 with en suite bathroom and bedroom 2 also with an en suite bathroom occupy the first floor, whilst bedroom 3 with en suite bathroom is located on the second floor.
Situated within the London Borough of Richmond upon Thames, Friars Stile Road is situated within the highly desirable Richmond Hill area within close proximity of the boutique shops and restaurants of Richmond Village.
Richmond Park, the largest of the Royal Parks is within 415 metres, Richmond town centre is within 700 meters and Richmond Station providing direct access to London Waterloo is within 900 metres.
Planning
Planning Application Reference: 23/2478/FUL
Planning consent was GRANTED by the London Borough of Richmond Upon Thames on the 9th of July 2024 for the demolition of the existing garages, erection of a residential dwelling (Use Class C3), parking, landscaping, store, alterations and improvements to the existing rear stair core to 19-23 Friars Stile Road and associated works.
Planning Application Reference: 25/0079/VRC
A variation of planning approval 23/2478/FUL Condition Number(s): U0184698 Approved Drawings; U0184707 Boundary Treatment and U0184700 Detailed Drainage Design was approved on the 3rd April 2025 to allow for Extension of lower ground floor area and alteration to the rear private amenity area, relocation of bike store and ASHP, Additional side boundary treatment, alterations to front boundary treatment, fenestration alterations.
The proposed scheme as detailed within Planning Application Reference: 23/2478/FUL is subject to an off- site affordable housing payment of £59,001 (Index Linked) and a Monitoring Fee of £1,712.50 as detailed within the Section 106 Deed of Unilateral Undertaking, as well as a combined local and mayoral Community Infrastructure Levy of circa £38,776.92 (Index Linked) as detailed within the CIL Liability Notice.*
*An exemption from the Community Infrastructure Levy is available to anybody who is building their own home or has commissioned a home from a contractor, house builder or sub-contractor. Individuals benefiting from the exemption must own the property and occupy it as their principal residence for a minimum of 3 years after the work is completed.
The exemption is subject to the necessary qualification requirements being met and the application process being completed within required timescales.
*Sourced from Gov.uk Guidance Community Infrastructure Levy
Note: The Section 106 Liability and Community Infrastructure Levy is payable by the purchaser.
Tenure
Part of HM Land Registry Title Number SY86592 with Vacant Possession.
Brochures
Onslow Road, London, TW10
NEAREST STATIONS
Distances are straight line measurements from the centre of the postcode- Richmond Station0.5 miles
- North Sheen Station0.8 miles
- St. Margarets Station1.0 miles
Notes
Disclaimer - Property reference OnslowRoad. The information displayed about this property comprises a property advertisement. Rightmove.co.uk makes no warranty as to the accuracy or completeness of the advertisement or any linked or associated information, and Rightmove has no control over the content. This property advertisement does not constitute property particulars. The information is provided and maintained by Dexters Development & Investment, South London. Please contact the selling agent or developer directly to obtain any information which may be available under the terms of The Energy Performance of Buildings (Certificates and Inspections) (England and Wales) Regulations 2007 or the Home Report if in relation to a residential property in Scotland.
Map data ©OpenStreetMap contributors.




