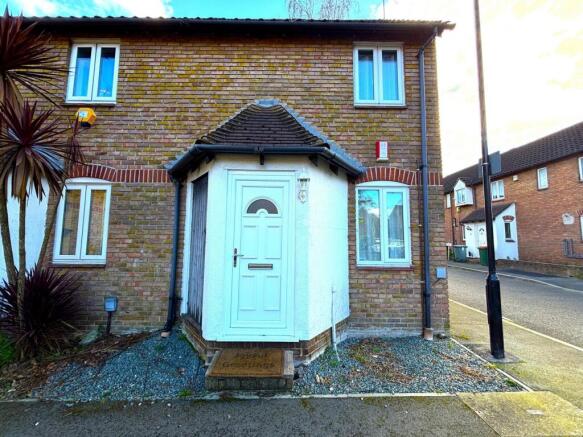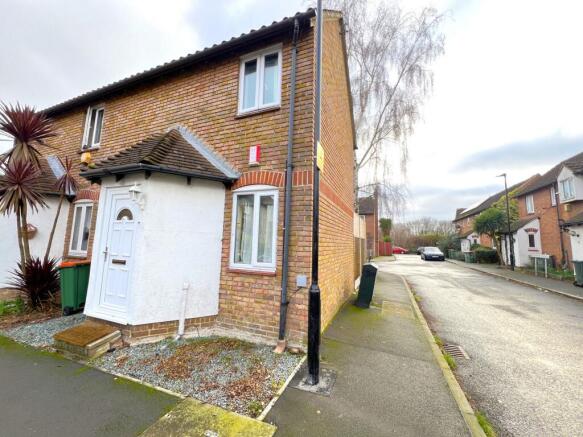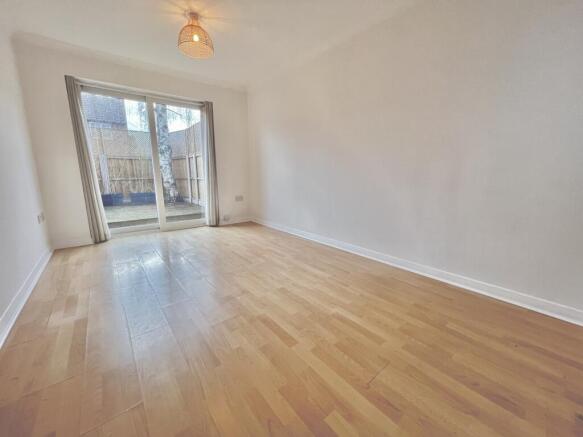Satanita Close, Beckton, E16

- PROPERTY TYPE
House
- BEDROOMS
1
- BATHROOMS
1
- SIZE
Ask agent
- TENUREDescribes how you own a property. There are different types of tenure - freehold, leasehold, and commonhold.Read more about tenure in our glossary page.
Freehold
Key features
- 1 Bedroom End-of-terrace House
- Freehold & Chain-free
- Open-plan Lounge with Separate Kitchen
- Private Rear Garden with Decking & Side Access
- Off-street Parking
- Walking Distance to Royal Albert DRL Station
- Good Access to A13
- Good Condition & Ready to Move-in
Description
ARQ Homes are excited to present this rare freehold one bedroom end-of-terrace house situated in peaceful but accessible part of West Beckton, E16. This chain-free property consists of: open-plan lounge, separate kitchen, double bedroom and a modern three-piece shower suite. It also benefits from: large private rear garden with side access and off street parking for one car.
Location Highlights:
Transport Links: 0.9 miles (16 minutes' walk) to Royal Albert DLR for direct access to Central London via the Jubilee Line. 1.1 miles (short bus ride) to Custom House Elizabeth Line for fast connections to Central London and Heathrow Airport.
Nearby Parks: Beckton District Park and New Beckton Park are both within easy reach.
Leisure Facilities: Newham Leisure Centre and Pure Gym are approximately a 5-minute drive away.
Convenience: Asda and Lidl are within walking distance, with Sainsbury's and Tesco reachable in a 10-minute drive.
Travel Proximity: under 2 miles to London City Airport and 3.5 miles to Canary Wharf.
Rental Income Potential:
ARQ Homes estimates an annual rental income of £18,000-£19,800 as a single household rental with a Selective License. Our lettings team, ARLA and NAEA accredited, offers comprehensive services, including Lettings Management and Rent Guarantee. For those considering a 'Buy to Let' purchase, we're here to offer guidance, including information on Newham's Landlord Licensing Scheme.
Please note: Although we provide conservative rental estimates, you may increase rental returns with multi-occupancy, subject to Newham Council licensing approval.
Additional Information:
Tenure: Freehold
Council Tax Band: C
EPC Rating: E
Sellers Situation:
The seller will be offering the sale of this property on a chain-free basis.
ARQ HOMES do not charge buyers any fees for assisting them to the purchase the property. Our service to buyer is for free.
*We have noticed other agents copy our property descriptions. Do note if we discover our descriptions being plagiarised, we will act against such practice. *
Visit our ARQ homes TickTok page using the link below for a virtual tour of the property available for sale:
Book a Viewing Today!
All viewings are by appointment only.
Property Description:
Brick-built Front Porch:
Carpeted floor.
UPVC double glazed front main door to flat.
Gives access to: open-plan lounge.
Open-plan Lounge: (4.21m x 3.79m)
Laminated floor.
Double-glazed window to front.
Double glazed sliding door to rear garden.
Carpeted stairs to first floor.
Understairs storage.
Wall mounted electric heater.
Gives access to: kitchen & rear garden.
Kitchen: (2.40m x 1.81m)
Tiled floor.
Double glazed window to rear garden.
Eye-level and base-level unites to three sides.
splash times and rolled-ledge worktop to three sides.
Single-drainer sink with mixer tap.
Integrated electric hob.
Integrated electric oven/grill.
Plumbed for washing machine.
Rear Garden: (5.88m x 5.02m)
Paved floor with decking area to rear.
Small plant bedding area to side.
High wooden fence panels with concrete base and posts to three sides.
Wooden gate to side/off-street parking.
Outside tap.
Off-street Parking:
Paved floor with drop-kerb.
Space for one car.
First Floor Landing:
Carpeted floor.
Storage cupboard with hot water immersion tank.
Gives access to: bedroom, bathroom and loft hatch.
Bedroom: (4.23m x 2.81m)
wooden floor.
Double-glazed window to front.
Double-glazed window to rear.
Wall mounted electric heater.
Three-piece Shower Suite: (1.88m x 1.80m)
Tiled floor.
Tiled walls to all sides.
Double-glazed frosted window to rear.
Large walk-in thermal shower with clear screen.
Vanity unit with mixer tap.
Low-level WC.
Shaver only electric socket.
Wall mounted electric blow heater.
Extractor fan.
The Consumer Protection from Unfair Trading Regulations 2008
The information provided about this property does not constitute or form part of an offer or contract, nor may it be regarded as representations. All interested parties must verify accuracy and your solicitor must verify tenure/lease information, fixtures & fittings and, where the property has been extended/converted, planning/building regulation consents. All dimensions are approximate and quoted for guidance only as are floor plans which are not to scale, and their accuracy cannot be confirmed. Reference to appliances and/or services does not imply that they are necessarily in working order or fit for the purpose.
- COUNCIL TAXA payment made to your local authority in order to pay for local services like schools, libraries, and refuse collection. The amount you pay depends on the value of the property.Read more about council Tax in our glossary page.
- Band: C
- PARKINGDetails of how and where vehicles can be parked, and any associated costs.Read more about parking in our glossary page.
- Off street,Allocated
- GARDENA property has access to an outdoor space, which could be private or shared.
- Private garden,Back garden
- ACCESSIBILITYHow a property has been adapted to meet the needs of vulnerable or disabled individuals.Read more about accessibility in our glossary page.
- Ask agent
Satanita Close, Beckton, E16
Add an important place to see how long it'd take to get there from our property listings.
__mins driving to your place
Get an instant, personalised result:
- Show sellers you’re serious
- Secure viewings faster with agents
- No impact on your credit score
Your mortgage
Notes
Staying secure when looking for property
Ensure you're up to date with our latest advice on how to avoid fraud or scams when looking for property online.
Visit our security centre to find out moreDisclaimer - Property reference ARQHO_002876. The information displayed about this property comprises a property advertisement. Rightmove.co.uk makes no warranty as to the accuracy or completeness of the advertisement or any linked or associated information, and Rightmove has no control over the content. This property advertisement does not constitute property particulars. The information is provided and maintained by ARQ HOMES, East Ham. Please contact the selling agent or developer directly to obtain any information which may be available under the terms of The Energy Performance of Buildings (Certificates and Inspections) (England and Wales) Regulations 2007 or the Home Report if in relation to a residential property in Scotland.
*This is the average speed from the provider with the fastest broadband package available at this postcode. The average speed displayed is based on the download speeds of at least 50% of customers at peak time (8pm to 10pm). Fibre/cable services at the postcode are subject to availability and may differ between properties within a postcode. Speeds can be affected by a range of technical and environmental factors. The speed at the property may be lower than that listed above. You can check the estimated speed and confirm availability to a property prior to purchasing on the broadband provider's website. Providers may increase charges. The information is provided and maintained by Decision Technologies Limited. **This is indicative only and based on a 2-person household with multiple devices and simultaneous usage. Broadband performance is affected by multiple factors including number of occupants and devices, simultaneous usage, router range etc. For more information speak to your broadband provider.
Map data ©OpenStreetMap contributors.






