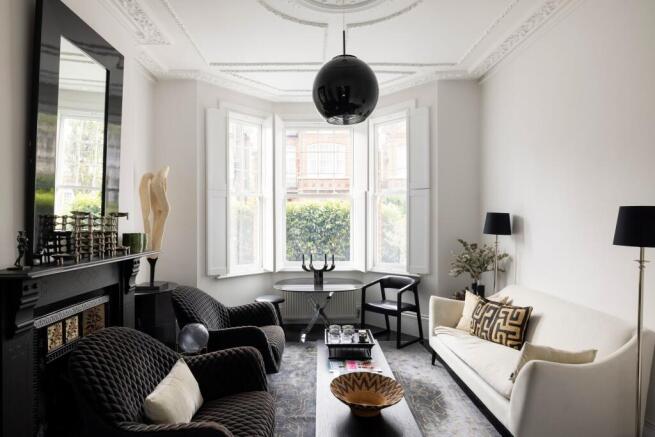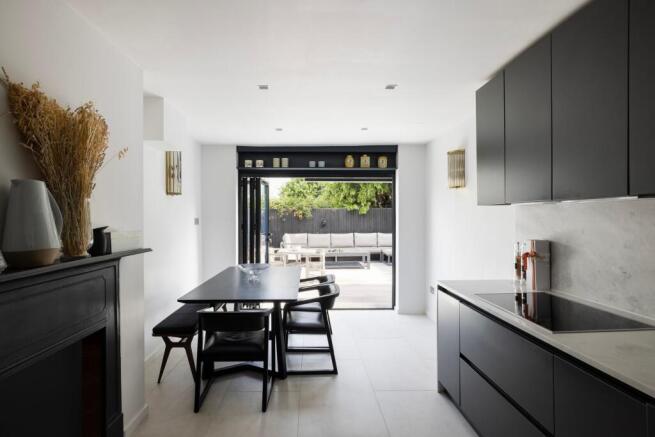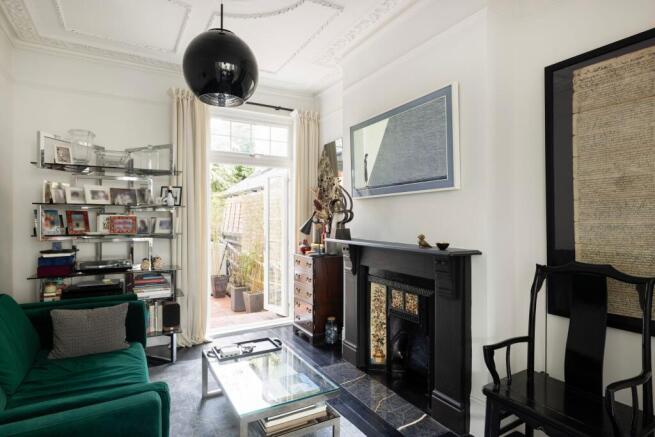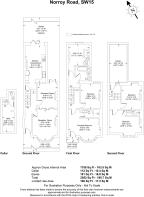Norroy Road, Putney, SW15

- PROPERTY TYPE
Terraced
- BEDROOMS
5
- BATHROOMS
4
- SIZE
1,759 sq ft
163 sq m
- TENUREDescribes how you own a property. There are different types of tenure - freehold, leasehold, and commonhold.Read more about tenure in our glossary page.
Freehold
Key features
- Double reception room
- Decked private garden
- Open plan kitchen/dining
- Period features throughout
- High ceilings
- Recently renovated
- Separate utility space
- Potential to further extend (STPP)
Description
A beautifully renovated Victorian terraced home, flooded with natural light and brimming with period charm throughout. Before stepping inside through the immaculately restored front door, you're welcomed by striking, characterful Victorian-style mosaic floor tiles. The hallway immediately creates a sense of grandeur with its high ceilings, restored original staircase, and timber flooring, which extends into the formal front sitting room. A period fireplace with original tiling complements other retained features such as intricate coving, an ornate ceiling rose, and wooden shutters provide an array of design highlights. Double timber bifold doors divide the formal sitting room from a second living space, which can be enjoyed as a single open-plan area or accessed separately from the main hallway. A set of double French doors leads directly out to the rear garden.
The large, open-plan kitchen and dining area is located at the rear of the house and features another period fireplace, stone-tiled flooring, Miele appliances and induction hob. Bifold doors open out to the north-facing garden, complete with composite timber decking, a pergola, and raised beds creating an ideal setting for indoor/outdoor entertaining. A fully tanked cellar provides utility space and includes a small lavatory.
Upstairs, there are five generously sized double bedrooms, three of which have ensuite shower rooms, including the principal bedroom, which also has a Juliet balcony. A larger family bathroom is located on the first floor and features a roll-top bath.
The home has approved planning consent for a single storey side extension on the ground floor, as well as additional scope for a loft conversion (STPP).
Located on the highly regarded Norroy Road in the heart of Putney, this property benefits from a prime residential setting within one of southwest London’s most desirable neighbourhoods. This peaceful, tree-lined street is renowned for its attractive period architecture and strong sense of community.
The area is also well-served by an abundance of green spaces, including Wandsworth Park, Putney Common, and the renowned Richmond Park. A selection of outstanding local schools contributes to the area’s enduring appeal for families.
The house is ideally positioned just a short walk from the River Thames and there is access to the Thames Path. The extensive amenities of Putney High Street offer a wide range of restaurants, cafés, boutiques, and high-street retailers. Excellent transport links are readily accessible, with both Putney Station (National Rail) and East Putney Underground Station (District Line) within easy reach, providing swift connections to Central London and beyond.
EPC Rating: D
- COUNCIL TAXA payment made to your local authority in order to pay for local services like schools, libraries, and refuse collection. The amount you pay depends on the value of the property.Read more about council Tax in our glossary page.
- Band: F
- PARKINGDetails of how and where vehicles can be parked, and any associated costs.Read more about parking in our glossary page.
- Ask agent
- GARDENA property has access to an outdoor space, which could be private or shared.
- Private garden
- ACCESSIBILITYHow a property has been adapted to meet the needs of vulnerable or disabled individuals.Read more about accessibility in our glossary page.
- Ask agent
Norroy Road, Putney, SW15
Add an important place to see how long it'd take to get there from our property listings.
__mins driving to your place
Get an instant, personalised result:
- Show sellers you’re serious
- Secure viewings faster with agents
- No impact on your credit score
Your mortgage
Notes
Staying secure when looking for property
Ensure you're up to date with our latest advice on how to avoid fraud or scams when looking for property online.
Visit our security centre to find out moreDisclaimer - Property reference 49a7c0f7-81ef-4f89-b5a7-fa10686d34c3. The information displayed about this property comprises a property advertisement. Rightmove.co.uk makes no warranty as to the accuracy or completeness of the advertisement or any linked or associated information, and Rightmove has no control over the content. This property advertisement does not constitute property particulars. The information is provided and maintained by Story of Home, London. Please contact the selling agent or developer directly to obtain any information which may be available under the terms of The Energy Performance of Buildings (Certificates and Inspections) (England and Wales) Regulations 2007 or the Home Report if in relation to a residential property in Scotland.
*This is the average speed from the provider with the fastest broadband package available at this postcode. The average speed displayed is based on the download speeds of at least 50% of customers at peak time (8pm to 10pm). Fibre/cable services at the postcode are subject to availability and may differ between properties within a postcode. Speeds can be affected by a range of technical and environmental factors. The speed at the property may be lower than that listed above. You can check the estimated speed and confirm availability to a property prior to purchasing on the broadband provider's website. Providers may increase charges. The information is provided and maintained by Decision Technologies Limited. **This is indicative only and based on a 2-person household with multiple devices and simultaneous usage. Broadband performance is affected by multiple factors including number of occupants and devices, simultaneous usage, router range etc. For more information speak to your broadband provider.
Map data ©OpenStreetMap contributors.





