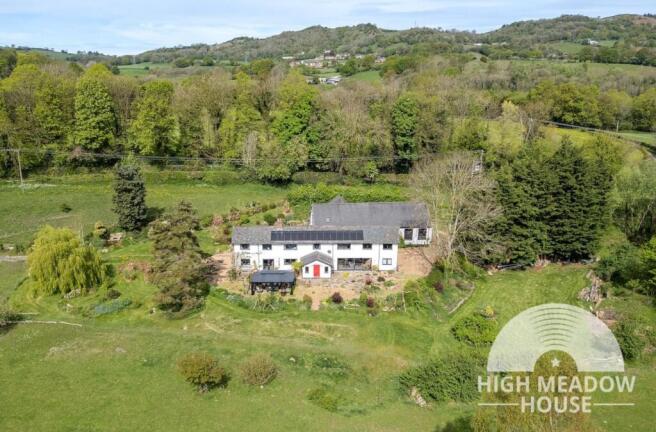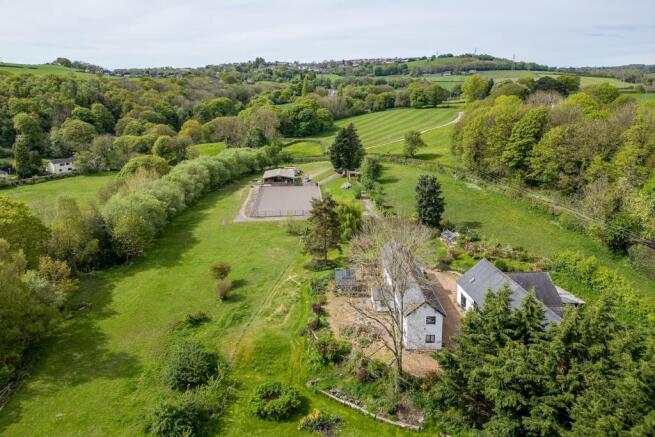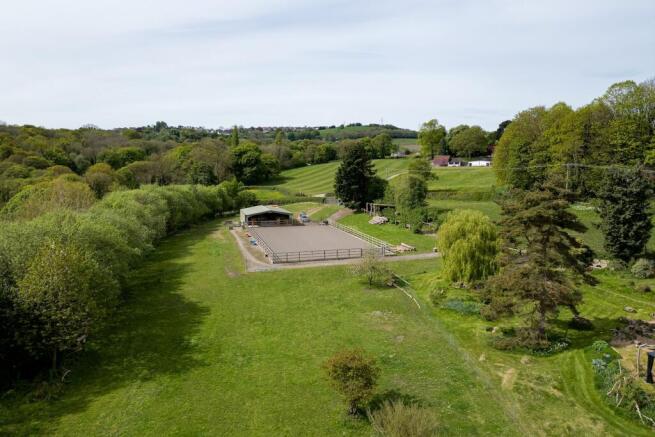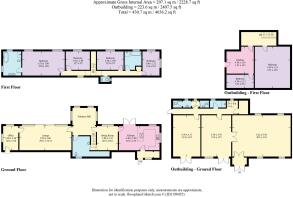
Cae-Pen-Ty Road, Cefn-Y-Bedd, LL12

- PROPERTY TYPE
Detached
- BEDROOMS
4
- BATHROOMS
2
- SIZE
2,228 sq ft
207 sq m
- TENUREDescribes how you own a property. There are different types of tenure - freehold, leasehold, and commonhold.Read more about tenure in our glossary page.
Freehold
Key features
- Rural location, ideal for country lovers or equestrians
- Large house with amazing garden views
- Extensive and varied garden/ outside areas over 8 acres
- Equestrian centre with menage and stabling
- Large two level barn suitable for conversion to party barn/ workshop/ gym and studio
- 15 mins from Wrexham and 25 mins Chester City Centre
Description
Hidden oasis
Situated only three or four miles from the heart of Wrexham, just up the road from Chester and not far from the enchanting market town of Mold, the shops, bars, schools and restaurants of the nearby towns and cities are all within easy reach, ensuring High Meadow House blends countryside calm with city convenience.
Sheltered from the world down a gated driveway that gently dips, High Meadow House, a quietly extraordinary home, sits wrapped up in eight acres of wildlife-filled gardens, paddocks and woodland creating its own bubble of peace and privacy away from the everyday hustle and bustle.
Striking the right chord
Once a residential recording studio, High Meadow has encountered an array of influential artists including James, The Charlatans, China Crisis and Oasis. Now a home reimagined, High Meadow House has been fully refurbished and carefully restructured by its current owner. Opened up to the light indoors, picture windows, French doors, and six-metre sliding glazed doors invite the outdoors in from every angle.
Closing the door on the wider world, feel the embrace of the entrance hall, where a handy WC is accessible to the side.
Comfort and warmth
On frosty nights, hunker down in the comfort and warmth of the snug, where a log-burning stove shares its toasty glow from the corner of the room. Surrounded by acres of land and woodland, the supply of logs will see you through a decade of winters.
An entertaining haven, the family kitchen is the heart of the home, remodelled by the current owners to create a sociable hub. With a clean-line approach to the layout and handleless cabinetry, the kitchen defers entirely to the phenomenal views, captured by the many windows which invite the daylight in.
Savour the view
Cook up a feast for friends utilising the oven, fridge, freezer and five-burner induction hob, with plenty of storage space within the cabinets met by ample room to prepare on the stain-resistant Zenith worksurfaces with their sleek, slim finish. From pop-up sockets to phone charging points, this is a kitchen equipped for modern family life, whilst French doors invite you to flow instantly out from the dining-kitchen to the sun kissed terrace for breakfast alfresco. The kitchen also offers easy access through into the utility room and rear porch, the perfect every day entrance when returning home from a hack about the country lanes.
Wine, dine and unwind
Situated to the right of the entrance hall, after dinner, spend evenings basking in the views framed by the six-metre sliding windows in the south-east facing lounge, beneath the high, airy ceiling above. Vast and filled with light, there is ample room to entertain in the evening, or simply relax with family while watching nature abound in the garden beyond, opening up the windows to invite a fresh summer breeze in on sunny afternoons.
Also opening up off the lounge is the peaceful and private home office. Tucked away from the main flow of the home, with laminate flooring underfoot, the office is ideal for those seeking to create a distinction between ‘home’ and ‘work’ life balance, with its own independent access from the garden.
Bedtime beckons…
Upstairs from the entrance hall, the bifurcated staircase divides to both the left and right, leading to a series of soporific bedrooms each offering watercolouresque views out over the surrounding landscape.
Turning to the right, arrive at the first of the double bedrooms, a spacious double with soft grey, neutral walls. Brightly lit, and yet cosy, natural light streams in through a window framing phenomenal views out over the fields, currently grazed by horses.
Next door, on the right, sanctuary awaits in the master suite, a sublime and soothing space, replete with its own sitting area and two large windows framing verdant views out over the garden, paddock, mènage and treeline.
OWNER QUOTE: “I love how light and airy the bedroom is, you can wake up to the sunrise.”
With ample wardrobe space for all your seasonal attire, comfort awaits in the spacious ensuite bathroom, where underfloor heating infuses warmth in the winter months, and a wet room walk-in shower is accompanied by a separate bath and twin wash basins.
Returning to where the stairs divide, ascend to the left, where a window on the landing provides an enticing view out to the barns, with their rich musical heritage, before arriving at a bedroom, with a handy WC preceding it.
Warm and inviting, with classically elegant décor, wake up to leafy views, visible from every room at High Meadow House.
Soak and sleep
Next door, refreshment awaits in the spacious family bathroom, tiled underfoot, and furnished with twin wash basins set beneath LED demisting mirrors, a large bathtub – perfect for leisurely soaks – WC and separate wet-room style walk-in shower. Warmed once more by underfloor heating, solar panels inset within the roof heat-sync into the hot water system.
Finally, a fourth double bedroom, awash with sunlight, invites the outdoors in, with windows to two sides framing ever-changing vistas out over the countryside and woodland that surrounds High Meadow House.
Equestrian excellence at High Meadow House
A home that seamlessly blends luxury living with a passion for equestrian pursuits, the dedicated equestrian facilities at High Meadow House are set over a sprawling eight acres of varied terrain, providing a picturesque setting where both horses and riders can thrive.
Access to the equestrian area is via a separate, private driveway, ensuring that the horses' domain remains distinct and undisturbed, creating a sense of separation from the main living space.
The barn is a standout feature, offering 48 × 36 feet of versatile steel-framed space, which can be configured with partitions to create individual stables or left open for free access, depending on your needs.
Equestrian enthusiasts can also enjoy the 40 x 20 metre Charles Britton arena, with its superb drainage and quality construction, ensuring year-round usability even in varying weather conditions. Whether for training, dressage, or leisurely riding, this arena provides the perfect surface for both horse and rider. A stone-based track system runs around the arena making it ideal for winter turnout.
The surrounding landscape is equally enticing, with a mix of hedgerows for horses to browse, scrub areas, and mixed woodland that runs down a gentle bank creating a natural and enriching environment for the horses. There is also the potential for expansion, with an additional four acres available for rent by negotiation.
Hit play on potential: the main barn
Resonating with the creativity of the many artists who have set foot through its doors, including The Verve and James, who recorded their anthemic hit track, Laid, within its soundproofed walls, the main barn at High Meadow House is a captivating space, rich with history and vibrating with potential.
In more recent years, the barn has evolved to meet diverse needs, serving as a wedding venue and ceramics studio, but its transformation possibilities are endless. With three-phase electricity, the structure is primed for further reinvention into almost any space you can imagine. Whether an intimate venue for events, life drawing classes, or a workshop for creative pursuits, this space is as versatile as it is inspiring.
The main room is currently a woodworking studio, featuring a beautifully restored not restored oak strip floor and windows to both front and rear, inviting natural light to flood in. Exposed beams run across the high ceiling, infusing character.
Double-glazed doors lead into what was once the mixing studio, connecting the rooms with seamless flow and offering an easy transition to the side porch and courtyard.
The former recording room, steeped in creative history, retains the same warm oak strip flooring and airy proportions, with views to the front ensuring a constant connection with the surrounding countryside.
Upstairs, the possibilities continue to unfold. With high vaulted ceilings and exposed beams, discover a serene bedroom suite with Velux windows that flood the room in light from above. A second spacious bedroom and a kitchenette complete the upper floor.
Garden and grounds
A haven for nature, the grounds and gardens at High Meadow amplify the connection to the countryside and add another layer to the cocoon of calm that envelops the home.
Step outside onto the patio terrace, ideal for alfresco dining, and soak up the birdsong that resonates in the trees. Over the course of the seasons, spy a multitude of species, from coal tits, blue tits, goldfinches, woodpeckers, wrens and wagtails to badgers, foxes and dragonflies. There is even a seasonal stream opposite one of kitchen the windows, that provides plenty of delight for pond dippers of all ages.
A garden overflowing with all-season colour and texture, the garden’s wild, natural theme reflects the owner’s passion for nurturing it rather than manicuring it into submission, with vibrant seasonal blooms and a meadow-like ambiance, especially around spring. Carpeted in snowdrops as the garden awakens in spring, unusual plants grow alongside alliums and phlox whilst a large, weeping willow provides shelter and shade, offering a tranquil spot to rest or reflect, once used as an altar for a lockdown wedding.
OWNER QUOTE: “The birds are so cheerful in the morning. You can get lost here.”
Out and about
High Meadow House offers the best of both worlds – a rural, slightly secluded retreat – a private oasis, yet despite its countryside setting all the amenities of life remain just a stone’s throw away.
Close by, discover the delights of Wrexham, a town vibrant with life, especially on match days when Ryan Reynolds and Robert McElhenney, the celebrity owners of Wrexham Football Club – who have recently secured a historic third consecutive promotion - bring their star-studded friends to town.
City life beckons, with Chester a little way up the road, along with the charming market town of Mold. Cyclists can spend hours traversing the scenic lanes, while hikers can enjoy local walks, including a trek up Hope Mountain or a peaceful stroll through the beautiful bluebell fields just a mile away.
The lanes are equally inviting for horse riders, with quiet roads and easy access to competition centres, including Maelor equestrian centre close by and the renowned Aintree, Liverpool, and Manchester circuits. High Meadow House is also just a 40-minute box ride from the Delamere Forest and Kelsall Hill Event Centre, with farm rides and beach riding at Talacre within a 30-minute drive.
Families can choose from a range of excellent local schools, including the award-winning Castle Alyn and Hope, as well as the prestigious Queen’s and King’s Schools in Chester.
With its vast and varied potential for families, creatives, professional couples and business owners alike, the accessible yet perfectly private High Meadow House offers ample space to set up workshops or art studios without intruding on the main living areas, allowing for uninterrupted peace and focus.
Connected to the outdoors, overflowing with light and airy rooms offering views from every angle, High Meadow House is brimming with warmth and privacy in equal measure.
So much more than a house with land; High Meadow House is a haven. A home where life happens.
EPC Rating: D
Garden
8 acres including established gardens, field land, equestrian centre
Brochures
Brochure- COUNCIL TAXA payment made to your local authority in order to pay for local services like schools, libraries, and refuse collection. The amount you pay depends on the value of the property.Read more about council Tax in our glossary page.
- Ask agent
- PARKINGDetails of how and where vehicles can be parked, and any associated costs.Read more about parking in our glossary page.
- Yes
- GARDENA property has access to an outdoor space, which could be private or shared.
- Private garden
- ACCESSIBILITYHow a property has been adapted to meet the needs of vulnerable or disabled individuals.Read more about accessibility in our glossary page.
- Ask agent
Energy performance certificate - ask agent
Cae-Pen-Ty Road, Cefn-Y-Bedd, LL12
Add an important place to see how long it'd take to get there from our property listings.
__mins driving to your place
Get an instant, personalised result:
- Show sellers you’re serious
- Secure viewings faster with agents
- No impact on your credit score
Your mortgage
Notes
Staying secure when looking for property
Ensure you're up to date with our latest advice on how to avoid fraud or scams when looking for property online.
Visit our security centre to find out moreDisclaimer - Property reference c56d30e8-21e0-4c97-be90-1b94f60f6a98. The information displayed about this property comprises a property advertisement. Rightmove.co.uk makes no warranty as to the accuracy or completeness of the advertisement or any linked or associated information, and Rightmove has no control over the content. This property advertisement does not constitute property particulars. The information is provided and maintained by Currans Unique Homes, Chester. Please contact the selling agent or developer directly to obtain any information which may be available under the terms of The Energy Performance of Buildings (Certificates and Inspections) (England and Wales) Regulations 2007 or the Home Report if in relation to a residential property in Scotland.
*This is the average speed from the provider with the fastest broadband package available at this postcode. The average speed displayed is based on the download speeds of at least 50% of customers at peak time (8pm to 10pm). Fibre/cable services at the postcode are subject to availability and may differ between properties within a postcode. Speeds can be affected by a range of technical and environmental factors. The speed at the property may be lower than that listed above. You can check the estimated speed and confirm availability to a property prior to purchasing on the broadband provider's website. Providers may increase charges. The information is provided and maintained by Decision Technologies Limited. **This is indicative only and based on a 2-person household with multiple devices and simultaneous usage. Broadband performance is affected by multiple factors including number of occupants and devices, simultaneous usage, router range etc. For more information speak to your broadband provider.
Map data ©OpenStreetMap contributors.






