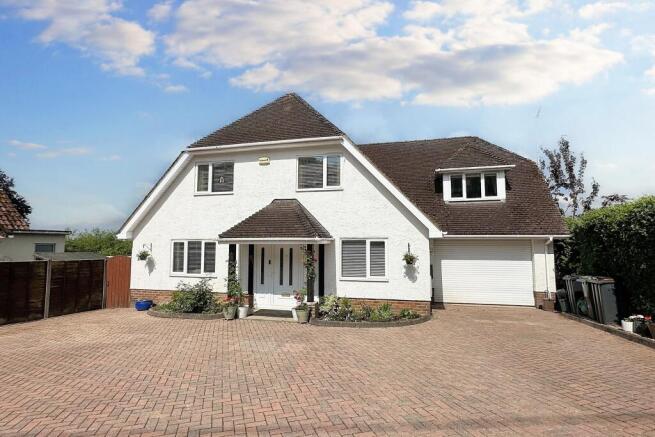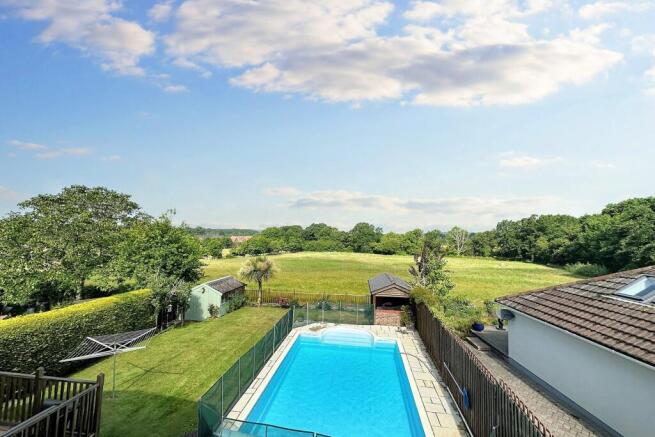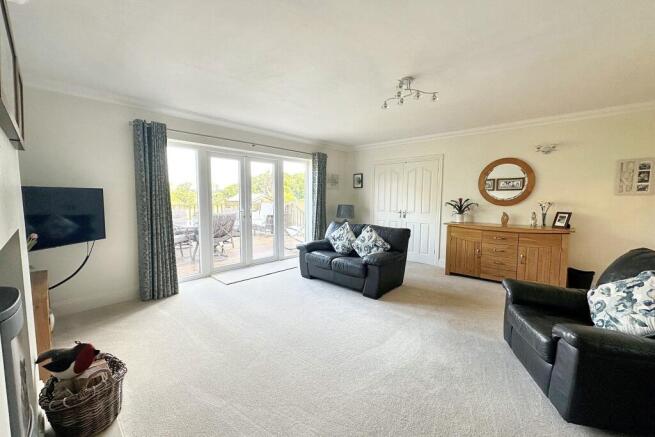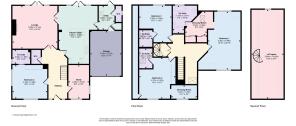
Verwood

- PROPERTY TYPE
Detached
- BEDROOMS
4
- BATHROOMS
4
- SIZE
Ask agent
- TENUREDescribes how you own a property. There are different types of tenure - freehold, leasehold, and commonhold.Read more about tenure in our glossary page.
Freehold
Key features
- 4 EN-SUITE BEDROOMS
- MODERN KITCHEN/DINER
- DELIGHTFUL OPEN ASPECT TO REAR
- SPACIOUS LIVING ROOM
- HEATED SWIMMING POOL AND HOT TUB
Description
Tucked away in an enviable position on a peaceful unadopted road, this property offers the perfect blend of tranquillity with the benefit of an array of modern conveniences right on the doorstep. To the rear of the property, picturesque open fields provide a beautiful outlook, while the nearby Ringwood Forest provides scenic walks for nature lovers and dog walkers just moments from home. Despite its peaceful setting, the property is only a 10 minute walk from the heart of Verwood, where you¿ll find essential amenities such as a doctors¿ surgery, pharmacy, post office, dentists, convenience stores and cafes. Families will also appreciate the proximity to highly regarded local schools and a nursery, all within easy walking distance, making this an ideal place to set down roots as a family home. Commuters will also appreciate the easy access to a number of key roads providing routes to cities such as Southampton, Winchester and into London.
Upon entering the property, a generous hallway sets the tone for the rest of the home, providing access to all principal rooms on the ground floor. The expansive living room, located at the rear of the property, is a real highlight with an attractive woodburner and double doors opening onto a raised seating area, making it the perfect place to unwind and take in views of the garden and beyond. Double doors lead seamlessly from the living
room into the contemporary kitchen/diner, which is well equipped with granite worktops, shaker-style units and feature plinth lighting.
A Rangemaster oven with gas hob, a water softener, a dishwasher and an American style fridge/freezer are included in the sale. A breakfast bar and generous dining space make this a true `heart of the home¿ for family meals, with doors leading directly to the garden for seamless indoor/outdoor living.
Adjacent to the kitchen is a well appointed utility room which offers additional storage and space for a washing machine and tumble dryer. There is access to a cloakroom and into the integral garage. The ground floor also includes a spacious study with dual aspect windows and a generously sized double bedroom with fitted wardrobes and an ensuite shower room, perfect for guests or multi-generational living. A second cloakroom off the hall completes the ground floor accommodation.
Upstairs, a large landing leads to three further bedrooms. The master suite is an exceptional space featuring a dual aspect with stunning countryside views and extensive fitted storage in addition to a dedicated dressing area.
The recently remodelled ensuite bathroom offers luxurious fixtures and fittings to include a large walk-in shower, a double ended bath and vanity unit with `his and hers¿ countertop basins. Bedroom two is equally generous, boasting fitted wardrobes and an ensuite bathroom. There is also an additional flexible space currently accommodating a single bed which could alternatively be used as a study area, nursery or dressing room. Bedroom three is another well-proportioned double room with an ensuite shower room and lovely garden views. From the landing, a spiral staircase provides
access to a large loft room.
Externally the property is approached via a gated carriage driveway laid to block paving and offering extensive parking suitable for multiple vehicles, a caravan, or motorhome. The integral garage features an electric roller door and there is an EV charging point connected to the home¿s owned solar panels.
The rear garden is an outstanding feature, thoughtfully designed for family enjoyment and entertaining alike, with a raised seating area providing the perfect place to relax and enjoy the beautiful sunsets. The garden also includes a heated swimming pool, 7 seater hot tub and a covered BBQ area. Backing onto open fields, the views are both peaceful and inspiring ideal for nature lovers and bird watchers.
This exceptional property offers a rare combination of spacious accommodation and an idyllic setting, making it the ideal forever home for those seeking a countryside lifestyle with all modern conveniences on the doorstep. Early viewing is highly recommended.
Additional Information
Tenure: Freehold
Utilities:
Mains Gas
Mains Electricity
Mains Water
Mains Drainage
Broadband: Refer to Ofcom website
Mobile Signal: Refer to Ofcom website
Flood Risk: Refer to gov.uk, check long term flood risk
Council Tax Band: G
DRAFT DETAILS
We are awaiting verification of these details by the seller(s).
ALL MEASUREMENTS QUOTED ARE APPROX. AND FOR GUIDANCE ONLY. THE FIXTURES, FITTINGS & APPLIANCES HAVE NOT BEEN TESTED AND THEREFORE NO GUARANTEE CAN BE GIVEN THAT THEY ARE IN WORKING ORDER. YOU ARE ADVISED TO CONTACT THE LOCAL AUTHORITY FOR DETAILS OF COUNCIL TAX. PHOTOGRAPHS ARE REPRODUCED FOR GENERAL INFORMATION AND IT CANNOT BE INFERRED THAT ANY ITEM SHOWN IS INCLUDED.
Solicitors are specifically requested to verify the details of our sales particulars in the pre-contract enquiries, in particular the price, local and other searches, in the event of a sale.
Brochures
Brochure- COUNCIL TAXA payment made to your local authority in order to pay for local services like schools, libraries, and refuse collection. The amount you pay depends on the value of the property.Read more about council Tax in our glossary page.
- Ask agent
- PARKINGDetails of how and where vehicles can be parked, and any associated costs.Read more about parking in our glossary page.
- Garage
- GARDENA property has access to an outdoor space, which could be private or shared.
- Yes
- ACCESSIBILITYHow a property has been adapted to meet the needs of vulnerable or disabled individuals.Read more about accessibility in our glossary page.
- Ask agent
Verwood
Add an important place to see how long it'd take to get there from our property listings.
__mins driving to your place
Get an instant, personalised result:
- Show sellers you’re serious
- Secure viewings faster with agents
- No impact on your credit score
Your mortgage
Notes
Staying secure when looking for property
Ensure you're up to date with our latest advice on how to avoid fraud or scams when looking for property online.
Visit our security centre to find out moreDisclaimer - Property reference 1170229. The information displayed about this property comprises a property advertisement. Rightmove.co.uk makes no warranty as to the accuracy or completeness of the advertisement or any linked or associated information, and Rightmove has no control over the content. This property advertisement does not constitute property particulars. The information is provided and maintained by Goadsby, Verwood. Please contact the selling agent or developer directly to obtain any information which may be available under the terms of The Energy Performance of Buildings (Certificates and Inspections) (England and Wales) Regulations 2007 or the Home Report if in relation to a residential property in Scotland.
*This is the average speed from the provider with the fastest broadband package available at this postcode. The average speed displayed is based on the download speeds of at least 50% of customers at peak time (8pm to 10pm). Fibre/cable services at the postcode are subject to availability and may differ between properties within a postcode. Speeds can be affected by a range of technical and environmental factors. The speed at the property may be lower than that listed above. You can check the estimated speed and confirm availability to a property prior to purchasing on the broadband provider's website. Providers may increase charges. The information is provided and maintained by Decision Technologies Limited. **This is indicative only and based on a 2-person household with multiple devices and simultaneous usage. Broadband performance is affected by multiple factors including number of occupants and devices, simultaneous usage, router range etc. For more information speak to your broadband provider.
Map data ©OpenStreetMap contributors.





