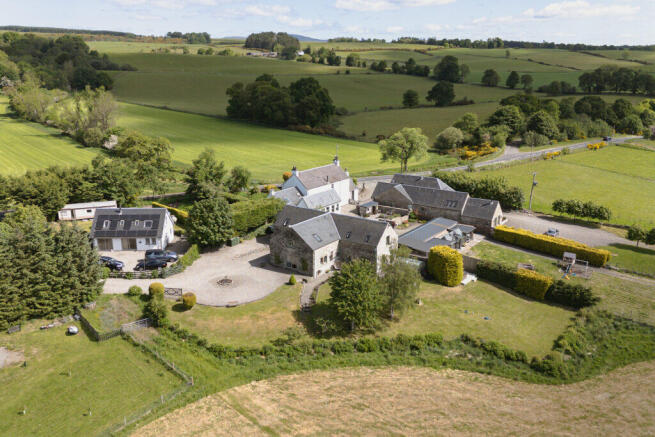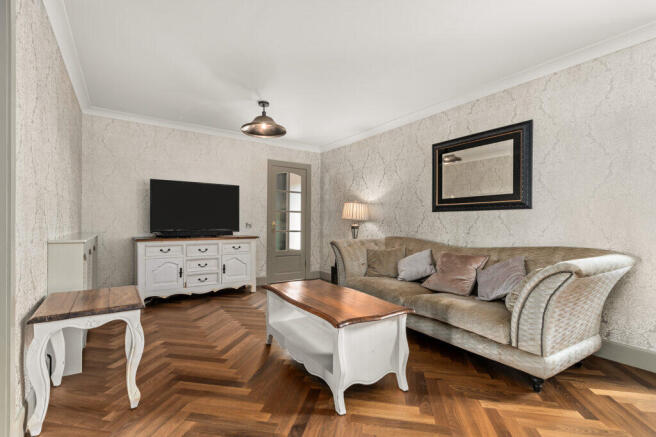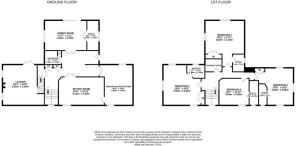Bonnie Braes, Thornhill, FK8

- PROPERTY TYPE
Detached
- BEDROOMS
4
- BATHROOMS
5
- SIZE
2,971 sq ft
276 sq m
- TENUREDescribes how you own a property. There are different types of tenure - freehold, leasehold, and commonhold.Read more about tenure in our glossary page.
Freehold
Key features
- Idyllic and Picturesque Setting
- Move In Condition
- Rare to Grace the Market
- Stunning Views of Open Countryside
- No Onwards Chain
- 276m2
Description
The House
UNDER OFFER Halliday Homes Collection are thrilled to present to the market ‘Bonnie Braes', an outstanding, detached family villa which is set within a picturesque location, on the outskirts of Thornhill. Sitting amongst well-manicured garden grounds and offering undisturbed views of the open countryside, this home will be sure to impress, and early viewing is advised.
The internal accommodation comprises: welcoming reception hall, spacious lounge, sitting room, breakfasting kitchen, dining room, office and bathroom. Accessed off the upper landing there are four very large bedrooms, all with en-suite facilities, there is also a good sized laundry cupboard. Warmth is provided by oil central heating and the property is fully double glazed.
The Garden
Externally to the front there is a large gravel driveway, with flower bed turning circle for ample off-street parking. The property sits meticulously maintained, private, wraparound south facing gardens, with a variety of seating areas to ensure you catch the sun all day. There is a good sized area of lawn, a slabbed patio with hot tub, sheltered gazebo with heating, an outside gym/store with light and power, woodstore, greenhouse, external water and power points. It is worth noting that water waste is via a private septic tank.
The Location
Thornhill, situated approximately 8 miles to the northwest of Stirling, is set amongst the backdrop of some of Scotland's finest scenery. The village offers a local shop, hotel, community centre and regular bus service whilst the city of Stirling provides more extensive shopping with a range of high street retailers, train station and easy access to motorway links for Glasgow, Edinburgh and Perth. The villages of Kippen and Gargunnock are close by which both also cater for everyday needs. There is a local primary school and secondary school is in Callander whilst the private sector is catered for by Fairview International, Bridge of Allan, Dollar Academy, Morrison's and Ardvreck in Crieff.
EPC Rating C72
Council Tax Band G
Directions - Using what3words search for ///words.cutlets.regarding
Reception Hall
Spacious hall which provides access to all rooms on the ground floor. Atkinson & Kirby smoked oak flooring with Jerusalem limestone tiled flooring at the front door and two radiators.
Lounge 5.6m x 5.0m
Split level, dual aspect room with carpeted flooring, radiator, wood burning stove and double doors to the garden.
Sitting Room 6.1m x 3.3m
Great room for entertaining and has Atkinson & Kirby smoked oak flooring, radiator, window, TV and BT points.
Breakfasting Kitchen 5.0m x 4.5m
Fully fitted country kitchen exhibiting a wide range of wall and base units, complimentary wood worktop with tiled splashback and ceramic sink. Integrated appliances to include: electric oven/grill, double electric hob and extractor hood, with space for a washing machine, dishwasher, wine cooler and under counter fridge/freezer. Tiled flooring, radiator, dual aspect windows and ample space for a dining/breakfasting table.
Dining Room 5.4m x 4.0m
Fantastic additional living space with Atkinson & Kirby smoked oak flooring, two radiators and sliding doors to the garden.
Office 4.0m x 1.3m
Perfectly set up work the home working environment. Carpeted flooring, radiator, window and BT point.
Bathroom 2.3m x 1.8m
White three piece suite of WC, wash hand basin and bath with mains shower over. Tiled flooring, radiator, skylight and storage cupboard.
Upper Landing
Carpeted area which provides access to all rooms on the first floor. Large laundry cupboard, velux window and radiator.
Principal Bedroom 6.2m x 5.3m
Well-proportioned bedroom with carpeted flooring, radiator, built-in wardrobe, TV point and loft hatch with ramsay ladder attached.
En-Suite 2.3m x 1.6m
Three piece suite of WC, wash hand basin and tiled shower enclosure with mains shower. Tiled flooring, radiator, velux window and extractor fan.
Bedroom 2 5.6m x 5.0m
Triple aspect double bedroom with stunning views. Carpeted flooring, radiator, TV point and built-in wardrobe.
En-Suite 2.3m x 1.8m
Three piece suite of WC, wash hand basin and tiled shower enclosure with mains shower. Tiled flooring, radiator, velux window and extractor fan.
Bedroom 3 5.0m x 5.0m
A further triple aspect double bedroom with carpeted flooring, radiator, TV point and built-in wardrobe.
En-Suite 2.8m x 1.1m
Three piece suite of WC, wash hand basin and tiled shower enclosure with mains shower. Tiled flooring, radiator, velux window and extractor fan.
Bedroom 4 4.0m x 3.6m
Double bedroom with carpeted flooring, radiator, TV point and velux window.
En-Suite 3.2m x 1.2m
White, three piece suite of WC, wash hand basin and tiled shower enclosure with mains shower. Tiled flooring, radiator, velux window and extractor fan.
Agents Note
We believe these details to be accurate, however it is not guaranteed, and they do not form any part of a contract. Fixtures and fittings are not included unless specified otherwise. Photographs are for general information, and it must not be inferred that any item is included for sale with the property. Areas, distances, and room measurements are approximate only and the floor plans, which are for illustrative purposes only, may not be to scale.
Brochures
Brochure 1Web Details- COUNCIL TAXA payment made to your local authority in order to pay for local services like schools, libraries, and refuse collection. The amount you pay depends on the value of the property.Read more about council Tax in our glossary page.
- Band: G
- PARKINGDetails of how and where vehicles can be parked, and any associated costs.Read more about parking in our glossary page.
- Off street
- GARDENA property has access to an outdoor space, which could be private or shared.
- Yes
- ACCESSIBILITYHow a property has been adapted to meet the needs of vulnerable or disabled individuals.Read more about accessibility in our glossary page.
- Ask agent
Energy performance certificate - ask agent
Bonnie Braes, Thornhill, FK8
Add an important place to see how long it'd take to get there from our property listings.
__mins driving to your place
Get an instant, personalised result:
- Show sellers you’re serious
- Secure viewings faster with agents
- No impact on your credit score
About Halliday Homes Collection, Bridge of Allan
56 Henderson Street, Bridge Of Allan, Stirling, FK9 4HS

Your mortgage
Notes
Staying secure when looking for property
Ensure you're up to date with our latest advice on how to avoid fraud or scams when looking for property online.
Visit our security centre to find out moreDisclaimer - Property reference 376574. The information displayed about this property comprises a property advertisement. Rightmove.co.uk makes no warranty as to the accuracy or completeness of the advertisement or any linked or associated information, and Rightmove has no control over the content. This property advertisement does not constitute property particulars. The information is provided and maintained by Halliday Homes Collection, Bridge of Allan. Please contact the selling agent or developer directly to obtain any information which may be available under the terms of The Energy Performance of Buildings (Certificates and Inspections) (England and Wales) Regulations 2007 or the Home Report if in relation to a residential property in Scotland.
*This is the average speed from the provider with the fastest broadband package available at this postcode. The average speed displayed is based on the download speeds of at least 50% of customers at peak time (8pm to 10pm). Fibre/cable services at the postcode are subject to availability and may differ between properties within a postcode. Speeds can be affected by a range of technical and environmental factors. The speed at the property may be lower than that listed above. You can check the estimated speed and confirm availability to a property prior to purchasing on the broadband provider's website. Providers may increase charges. The information is provided and maintained by Decision Technologies Limited. **This is indicative only and based on a 2-person household with multiple devices and simultaneous usage. Broadband performance is affected by multiple factors including number of occupants and devices, simultaneous usage, router range etc. For more information speak to your broadband provider.
Map data ©OpenStreetMap contributors.




