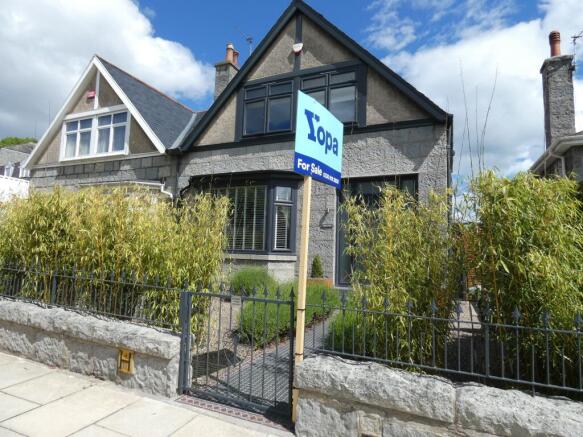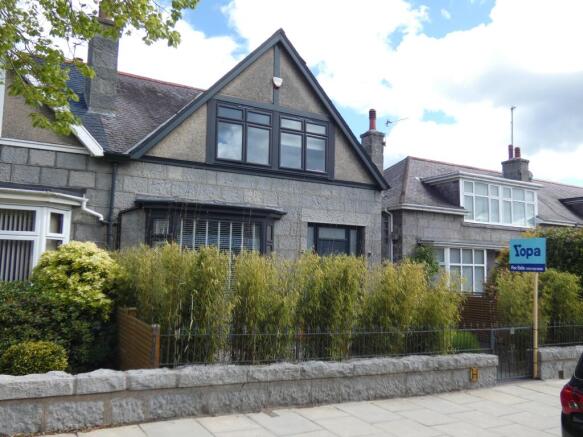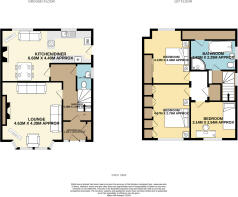Cranford Road, Aberdeen, AB10

- PROPERTY TYPE
Semi-Detached
- BEDROOMS
3
- BATHROOMS
2
- SIZE
Ask agent
- TENUREDescribes how you own a property. There are different types of tenure - freehold, leasehold, and commonhold.Read more about tenure in our glossary page.
Freehold
Key features
- Close to Amenities
- Partially Floored Loft with Ladder
- Large Summer House
- Off Street Parking for 2 Cars
- Large Garage
- High Spec
- Turn Key Condition
- Double Glazing
- Boiler installed 2020
- Gas Heating
Description
"Step inside this stylish 3-bed semi and prepare to be wowed—modern interiors, a prime location, garage, off-street parking, and a summerhouse that’s just waiting for your sunny-day plans. It’s more than a home—it’s the upgrade your lifestyle deserves!"
As you approach, the charming front garden sets the perfect tone. A neatly tiled path, bordered by lush greenery, leads gracefully to the entrance, offering a warm welcome and adds to the home’s inviting character, making that first impression effortlessly stylish. It’s a space that not only enhances kerb appeal but also hints at the modern elegance inside—an oasis of tranquillity right at the doorstep.
Stepping inside, you're immediately greeted by a spacious and stylish double entrance hall, designed for both elegance and practicality. This welcoming space is perfect for storing all your coats, shoes, and everyday essentials, ensuring a tidy and seamless entry. The grand staircase beckons you upward, offering a glimpse of the well-appointed upper floor, but firstly into your lounge...that doesn’t just invite you in—it beckons with effortless style and a touch of drama!
Bathed in natural light from your gorgeous bay window, this expansive space is made for both grand entertaining and blissful relaxation. The beautiful high ceilings and traditional cornicing add a dash of luxury, creating an airy elegance that feels nothing short of indulgent. And let’s talk about that fab fireplace—the true heart of the room, ready to set the scene for cosy evenings, whether you’re curling up with a book or hosting a soirée. Chic, inviting, and undeniably fabulous—this lounge is where comfort meets charisma.
Now through to your kitchen and family dining...This isn’t just a place to cook—it’s a statement. Generously sized and effortlessly stylish, it’s packed with modern appliances to make every meal a breeze. But the real showstopper? That round island cooker hood, giving your space a sleek, contemporary edge while keeping the conversation flowing as you cook up a storm.
And because this home knows how to entertain, your kitchen seamlessly leads into the amazing family/dining room—a hub for everything from weekday breakfasts to weekend celebrations and with easy access to the garden, fresh air and alfresco dining are always just a step away.
And to complete the down stairs accommodation is your modern WC... a masterclass in stylish efficiency and neatly tucked away under your stairs. Making smart use of every inch, it’s compact yet effortlessly sleek, the perfect blend of practicality and design—out of sight but always there when you need it. Whether for guests or everyday convenience, this hidden gem proves that even the smallest spaces can pack a serious punch.
Now lets go to your upper floor ...your two generous double bedrooms come complete with fitted wardrobes—because let’s be honest, who doesn’t love a place for everything and everything in its place? Whether you’re dressing them up as luxurious retreats or sleek guest spaces, they’re ready for whatever you have in mind.
Meanwhile, your third bedroom is currently rocking its role as a chic home office, but it’s got big potential—think a perfect kids' room, cosy reading nook, or even a stylish dressing area. The possibilities are endless!
And then there's your fab family bathroom, where relaxation is practically a guarantee. With a separate walk-in shower, it’s the ideal spot for quick morning refreshes or indulgent evening unwinds. Plus, the large store ensures clutter stays out of sight, so this space always stays as spa-like and serene as it deserves to be...and also not forgetting the large store cupboard on your landing...you can never have too many cupboards !
... and last but not least your garden, that isn’t just big—it’s bold, beautiful, and brimming with possibilities!
The lush, easily maintained lawn keeps things effortlessly chic, while mature shrubs add that perfect touch of greenery, creating a serene and stylish outdoor retreat. But the real gem? That large summer house, currently living its best life as a games room, but oh, the potential! Home office? Creative studio? Zen den? The choice is yours.
And because practicality is key, the spacious garage and off-street parking for two cars at the rear make sure there’s no fighting for space. Whether you're hosting BBQs, kicking back with a book, or just enjoying a peaceful moment in your own slice of outdoor bliss, this garden has got it all—without the headache of high maintenance.
This isn’t just a home, it’s THE home—and trust us, you don’t want to miss out. Book your viewing today and step into something truly special!
Location
Cranford Road lies in a sought after area of Mannofield and close to the city and to Union Street Aberdeen’s main thoroughfare. Local shops and amenities are also close by and regular public transport to many parts of the city is readily available. Enjoying easy access to Anderson Drive therefore to the business centres to the north and south of the city and Aberdeen Airport, the businesses within the Albyn and Queens Cross areas are within walking distance and the hospital complex at Foresterhill is only a short drive away. Reputable nursery schools are in the area along with Ashley Road Primary School and Aberdeen Grammar School. Lovely cafes are also close by.
WELCOME HOME.
Disclaimer
Whilst we make enquiries with the Seller to ensure the information provided is accurate, Yopa makes no representations or warranties of any kind with respect to the statements contained in the particulars which should not be relied upon as representations of fact. All representations contained in the particulars are based on details supplied by the Seller. Your Conveyancer is legally responsible for ensuring any purchase agreement fully protects your position. Please inform us if you become aware of any information being inaccurate.
- COUNCIL TAXA payment made to your local authority in order to pay for local services like schools, libraries, and refuse collection. The amount you pay depends on the value of the property.Read more about council Tax in our glossary page.
- Ask agent
- PARKINGDetails of how and where vehicles can be parked, and any associated costs.Read more about parking in our glossary page.
- Yes
- GARDENA property has access to an outdoor space, which could be private or shared.
- Yes
- ACCESSIBILITYHow a property has been adapted to meet the needs of vulnerable or disabled individuals.Read more about accessibility in our glossary page.
- Ask agent
Energy performance certificate - ask agent
Cranford Road, Aberdeen, AB10
Add an important place to see how long it'd take to get there from our property listings.
__mins driving to your place
Explore area BETA
Aberdeen
Get to know this area with AI-generated guides about local green spaces, transport links, restaurants and more.
Get an instant, personalised result:
- Show sellers you’re serious
- Secure viewings faster with agents
- No impact on your credit score

Your mortgage
Notes
Staying secure when looking for property
Ensure you're up to date with our latest advice on how to avoid fraud or scams when looking for property online.
Visit our security centre to find out moreDisclaimer - Property reference 436586. The information displayed about this property comprises a property advertisement. Rightmove.co.uk makes no warranty as to the accuracy or completeness of the advertisement or any linked or associated information, and Rightmove has no control over the content. This property advertisement does not constitute property particulars. The information is provided and maintained by Yopa, Scotland & The North. Please contact the selling agent or developer directly to obtain any information which may be available under the terms of The Energy Performance of Buildings (Certificates and Inspections) (England and Wales) Regulations 2007 or the Home Report if in relation to a residential property in Scotland.
*This is the average speed from the provider with the fastest broadband package available at this postcode. The average speed displayed is based on the download speeds of at least 50% of customers at peak time (8pm to 10pm). Fibre/cable services at the postcode are subject to availability and may differ between properties within a postcode. Speeds can be affected by a range of technical and environmental factors. The speed at the property may be lower than that listed above. You can check the estimated speed and confirm availability to a property prior to purchasing on the broadband provider's website. Providers may increase charges. The information is provided and maintained by Decision Technologies Limited. **This is indicative only and based on a 2-person household with multiple devices and simultaneous usage. Broadband performance is affected by multiple factors including number of occupants and devices, simultaneous usage, router range etc. For more information speak to your broadband provider.
Map data ©OpenStreetMap contributors.




