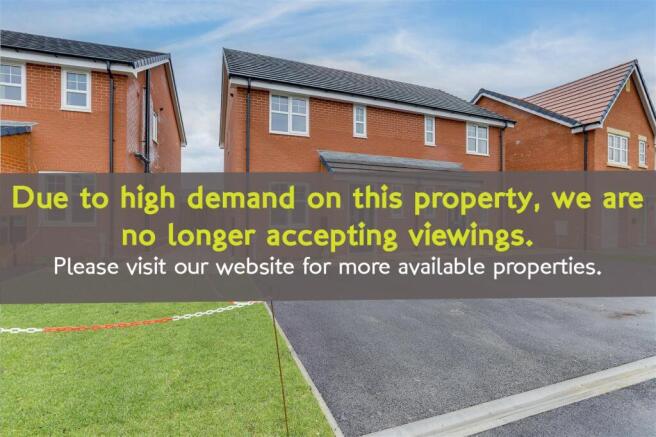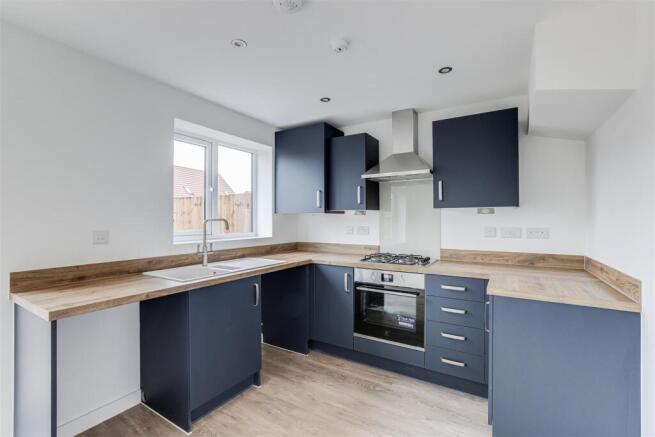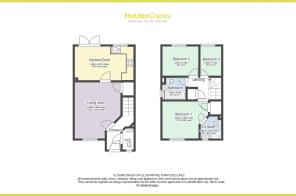
Stag Drive, Calverton, Nottingham, NG14 6TF

Letting details
- Let available date:
- 18/06/2025
- Deposit:
- £1,265A deposit provides security for a landlord against damage, or unpaid rent by a tenant.Read more about deposit in our glossary page.
- Min. Tenancy:
- Ask agent How long the landlord offers to let the property for.Read more about tenancy length in our glossary page.
- Let type:
- Long term
- Furnish type:
- Unfurnished
- Council Tax:
- Ask agent
- PROPERTY TYPE
Semi-Detached
- BEDROOMS
3
- BATHROOMS
1
- SIZE
Ask agent
Key features
- Brand New Semi-Detached House
- Three Bedrooms
- Spacious Living Room
- Modern Fitted Kitchen/Diner
- Downstairs WC
- Three Piece Bathroom Suite & En-Suite To Master
- Driveway Providing Off Street Parking
- Rear Enclosed Garden
- Popular Location
- 360 Virtual Tour
Description
This newly built three-bedroom semi-detached house in Calverton offers beautifully presented accommodation with high-spec neutral features throughout, making it an ideal home for families. Located on a newly established new build estate, the property is conveniently situated near various shops, reputable schools, and transport links to the City Centre. The house boasts ample in-built storage across its two floors. Upon entering the property, the ground floor features an inviting entrance hall, a spacious living room, and a modern fitted kitchen/diner with French doors leading to the rear garden. Additionally, there is a downstairs WC for added convenience. The first floor comprises three well-proportioned bedrooms, all serviced by a three-piece modern bathroom suite. The master bedroom benefits from the luxury of an en-suite. Externally, the front of the house offers a paved driveway providing off-street parking for two cars. The rear of the property features an enclosed garden with a lawn and paved seating area, perfect for enjoying the Summer months. This attractive home is available for immediate occupancy, combining contemporary living with practicality in a sought-after location.
AVAILABLE MID JUNE!
Accommodation -
Ground Floor -
Entrance Hall - 2.79m x 1.15m (max) (9'1" x 3'9" (max)) - The entrance hall has wood effect flooring, fitted doormat, carpeted stairs, radiator, smoke alarm and a single composite door providing access into the accommodation
W/C - 1.69m x 0.93m (5'6" x 3'0" ) - This area has wood effect laminate flooring, partially tiled walls, low level flush WC, pedestal washbasin with mixer taps, radiator and a UPVC double glazed obscure window to the front elevation with a fitted venetian blind
Living Room - 4.35m x 3.62m (max) (14'3" x 11'10" (max)) - The living room has carpeted flooring, TV point, radiator, in-built storage cupboard and a UPVC double glazed window to the front elevation with a fitted venetian blind
Kitchen/Diner - 4.66m x 2.67m (max) (15'3" x 8'9" (max)) - The kitchen has wood effect laminate flooring, a range of fitted wall and base units with fitted worksurfaces, recessed ceiling spotlights, ceramic sink and a half with a drainer and mixer taps, integrated oven with gas hobs, glass splashback and over hood extractor fan, space for a washing machine, fridge and other appliances with a UPVC double glazed window to the rear elevation with a fitted venetian blind
The dining area has wood effect laminate flooring, radiator and UPVC double glazed French doors providing access to the rear elevation with perfect fit blinds
First Floor -
Landing - 2.73m x 1.81m (max) (8'11" x 5'11" (max)) - The landing has carpeted flooring, loft hatch, smoke alarm, in-built storage cupboard and provides access to the first floor accommodation
Master Bedroom - 3.60m x 2.90m (max) (11'9" x 9'6" (max)) - The main bedroom has carpeted flooring, radiator, in-built storage cupboard, provides access to the en-suite and a UPVC double glazed window to the front elevation with a fitted venetian blind
En-Suite - 1.92m x 1.61m (max) (6'3" x 5'3" (max)) - The en-suite has parquet effect laminate flooring, partially tiled walls, chrome towel rail, pedestal washbasin with mixer taps, low level dual flush WC, shower enclosure with a wall mounted mains-fed shower and a UPVC double glazed obscure window to the front elevation with a fitted venetian blind
Bedroom Two - 2.80m x 2.30m (9'2" x 7'6" ) - The second bedroom has carpeted flooring, radiator and UPVC double glazed window to the rear elevation with a fitted venetian blind
Bedroom Three - 2.29m x 1.78m (7'6" x 5'10" ) - The third bedroom has carpeted flooring, radiator and a UPVC double glazed window to the rear elevation with a fitted venetian blind
Bathroom - 1.85m x 1.80m (6'0" x 5'10" ) - The bathroom has parquet effect flooring, partially tiled walls, chrome towel rail, low level flush WC, pedestal washbasin with mixer taps, panelled bath with mixer taps, wall mounted electric shower and shower screen, extractor fan and UPVC double glazed obscure window to the side elevation with a fitted venetian blind
Outside -
Front - To the front is paved driveway providing off street parking for two cars, a range of decorative plants and shrubs and a path leading to the rear with gated access
Rear - To the rear is a low maintenance enclosed garden with a paved seating area, lawned area and a fence surround
Brochures
Stag Drive, Calverton, Nottingham, NG14 6TFVirtual Tour- COUNCIL TAXA payment made to your local authority in order to pay for local services like schools, libraries, and refuse collection. The amount you pay depends on the value of the property.Read more about council Tax in our glossary page.
- Band: B
- PARKINGDetails of how and where vehicles can be parked, and any associated costs.Read more about parking in our glossary page.
- Yes
- GARDENA property has access to an outdoor space, which could be private or shared.
- Yes
- ACCESSIBILITYHow a property has been adapted to meet the needs of vulnerable or disabled individuals.Read more about accessibility in our glossary page.
- Ask agent
Stag Drive, Calverton, Nottingham, NG14 6TF
Add an important place to see how long it'd take to get there from our property listings.
__mins driving to your place
Notes
Staying secure when looking for property
Ensure you're up to date with our latest advice on how to avoid fraud or scams when looking for property online.
Visit our security centre to find out moreDisclaimer - Property reference 33922437. The information displayed about this property comprises a property advertisement. Rightmove.co.uk makes no warranty as to the accuracy or completeness of the advertisement or any linked or associated information, and Rightmove has no control over the content. This property advertisement does not constitute property particulars. The information is provided and maintained by HC LETTINGS LTD, Arnold. Please contact the selling agent or developer directly to obtain any information which may be available under the terms of The Energy Performance of Buildings (Certificates and Inspections) (England and Wales) Regulations 2007 or the Home Report if in relation to a residential property in Scotland.
*This is the average speed from the provider with the fastest broadband package available at this postcode. The average speed displayed is based on the download speeds of at least 50% of customers at peak time (8pm to 10pm). Fibre/cable services at the postcode are subject to availability and may differ between properties within a postcode. Speeds can be affected by a range of technical and environmental factors. The speed at the property may be lower than that listed above. You can check the estimated speed and confirm availability to a property prior to purchasing on the broadband provider's website. Providers may increase charges. The information is provided and maintained by Decision Technologies Limited. **This is indicative only and based on a 2-person household with multiple devices and simultaneous usage. Broadband performance is affected by multiple factors including number of occupants and devices, simultaneous usage, router range etc. For more information speak to your broadband provider.
Map data ©OpenStreetMap contributors.






