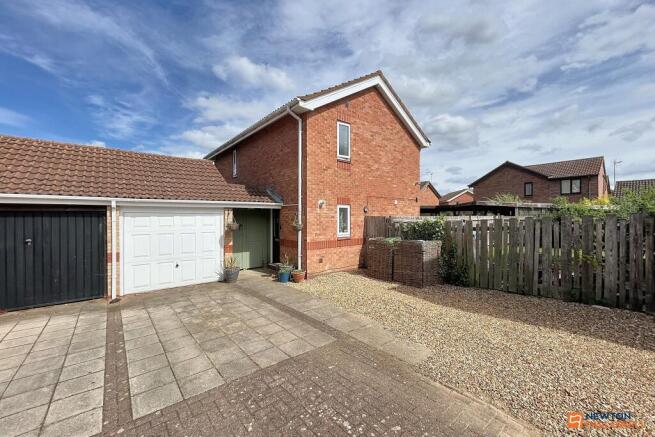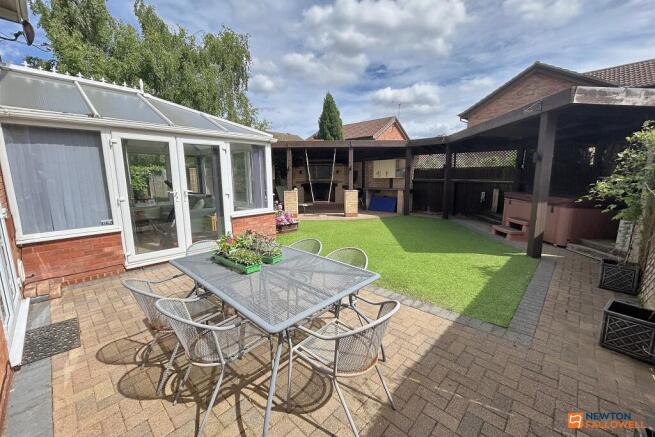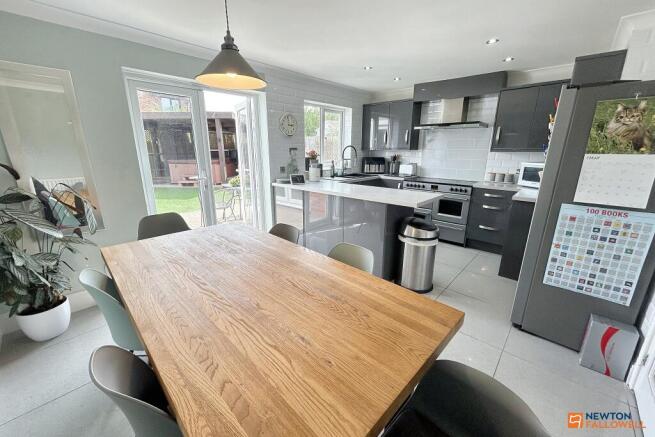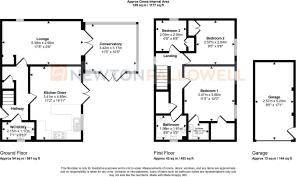Merelade Grove, Werrington, Peterborough, PE4

- PROPERTY TYPE
Detached
- BEDROOMS
3
- BATHROOMS
2
- SIZE
Ask agent
- TENUREDescribes how you own a property. There are different types of tenure - freehold, leasehold, and commonhold.Read more about tenure in our glossary page.
Freehold
Key features
- Detached Family Home in Cul-De-Sac
- THREE BEDROOMS WITH BUILT-IN STORAGE
- Modern Kitchen Diner, Lounge & Conservatory
- En-Suite, Bathroom & Downstairs WC/Utility
- SOUTH-FACING REAR GARDEN
- STUNNING OUTDOOR KITCHEN & HOT TUB AREA
- GARAGE & DRIVEWAY FOR MULTIPLE VEHICLES
- EPC Rating C
Description
This detached family home offers THREE BEDROOMS (formerly a four bedroom home) with EN-SUITE and GARAGE, as well as a SOUTH-FACING GARDEN with a stunning OUTDOOR KITCHEN & HOT TUB AREA, situated within a quiet cul-de-sac position in Werrington. The accommodation comprises of an entrance hall, useful downstairs WC/Utility hosting space and plumbing for washing machine and tumble dryer, as well as the boiler (fitted in 2020), modern kitchen diner with doors onto the rear garden, spacious lounge leading onto conservatory, which overlooks and also houses access onto the rear garden, whilst upstairs the first floor landing separates three bedrooms, all of which boast built-in storage and the main bedroom benefiting from a walk-in wardrobe and en-suite (fitted in 2019), with the family bathroom servicing the remaining bedrooms. Outside there is driveway parking for multiple vehicles to the front aspect leading to the garage, which can be accessed via the front or side aspect doors, whilst two gates provide access around the property and lead to the rear garden, which is south-facing and boasts patio seating, artificial lawn, as well as sheltered hot tub area and outdoor kitchen.
EPC rating: C. Tenure: Freehold,Entrance Hall
WC/Utility
1.17m x 2.15m (3'10" x 7'1")
Kitchen Diner
4.85m x 3.41m (15'11" x 11'2")
Lounge
2.9m x 5.38m (9'6" x 17'8")
Conservatory
3.17m x 3.42m (10'5" x 11'3")
Landing
Bedroom One
3.66m x 3.47m (12'0" x 11'5")
En-Suite
Bedroom Two
2.94m x 2.57m (9'8" x 8'5")
Bedroom Three
2.04m x 2.03m (6'8" x 6'8")
Family Bathroom
1.61m x 1.98m (5'3" x 6'6")
Garage
5.2m x 2.57m (17'1" x 8'5")
Werrington
Werrington is a suburb of Peterborough, situated to the northern outskirts of the city, whilst still within 3 miles of the city centre and train station, which offers a direct train line into London Kings Cross in under an hour. Werrington offers a local bus route, as well as a wealth of amenities to include Werrington shopping centre hosting a selection of local shops and cafe, Tesco supermarket, Co-op, pharmacy, medical centre, dentists, opticians, petrol stations, various pubs such as The Dragon and the Three Horseshoes, The Cherry House restaurant, local takeaways such as fish and chip shops and Chinese, as well as local schooling such as Werrington Primary School, William Law and Ken Stimpson Secondary School. The Werrington Leisure Centre offers a range of sports and fitness facilities including a sports hall, squash courts, tennis courts, football pitches and fitness classes, whilst Bannatyne's Health Club and Spa provides further fitness classes, a gym and spa facilities.
Council Tax Information
Local Authority: Peterborough City Council
Council Tax Band: C
Disclaimer
These particulars are issued in good faith but do not constitute representations of fact or form part of any offer or contract. The matters referred to in these particulars should be independently verified by prospective buyers or tenants. Neither Newton Fallowell nor any of its employees or agents has any authority to make or give any representation or warranty whatever in relation to this property.
Note to Buyers
Intending purchasers will be asked to complete our anti-money laundering and compliance checks, as well as provide evidence of funds in order to proceed with a successful offer. We would ask for your co-operation in order that there will be no delays with the agreed purchase.
Newton Fallowell and our partners provide a range of services to buyers, although you are free to use alternative providers. We can refer you on to Mortgage Advice Bureau for help with finance – we may receive a fee of £200 if you take out a mortgage through them. We can also refer you to our recommended solicitors, who we may receive a fee in the region of £300 from if you use their services.
Brochures
Brochure- COUNCIL TAXA payment made to your local authority in order to pay for local services like schools, libraries, and refuse collection. The amount you pay depends on the value of the property.Read more about council Tax in our glossary page.
- Band: C
- PARKINGDetails of how and where vehicles can be parked, and any associated costs.Read more about parking in our glossary page.
- Garage
- GARDENA property has access to an outdoor space, which could be private or shared.
- Private garden
- ACCESSIBILITYHow a property has been adapted to meet the needs of vulnerable or disabled individuals.Read more about accessibility in our glossary page.
- Ask agent
Merelade Grove, Werrington, Peterborough, PE4
Add an important place to see how long it'd take to get there from our property listings.
__mins driving to your place
Get an instant, personalised result:
- Show sellers you’re serious
- Secure viewings faster with agents
- No impact on your credit score
Your mortgage
Notes
Staying secure when looking for property
Ensure you're up to date with our latest advice on how to avoid fraud or scams when looking for property online.
Visit our security centre to find out moreDisclaimer - Property reference P1870. The information displayed about this property comprises a property advertisement. Rightmove.co.uk makes no warranty as to the accuracy or completeness of the advertisement or any linked or associated information, and Rightmove has no control over the content. This property advertisement does not constitute property particulars. The information is provided and maintained by Newton Fallowell, Peterborough. Please contact the selling agent or developer directly to obtain any information which may be available under the terms of The Energy Performance of Buildings (Certificates and Inspections) (England and Wales) Regulations 2007 or the Home Report if in relation to a residential property in Scotland.
*This is the average speed from the provider with the fastest broadband package available at this postcode. The average speed displayed is based on the download speeds of at least 50% of customers at peak time (8pm to 10pm). Fibre/cable services at the postcode are subject to availability and may differ between properties within a postcode. Speeds can be affected by a range of technical and environmental factors. The speed at the property may be lower than that listed above. You can check the estimated speed and confirm availability to a property prior to purchasing on the broadband provider's website. Providers may increase charges. The information is provided and maintained by Decision Technologies Limited. **This is indicative only and based on a 2-person household with multiple devices and simultaneous usage. Broadband performance is affected by multiple factors including number of occupants and devices, simultaneous usage, router range etc. For more information speak to your broadband provider.
Map data ©OpenStreetMap contributors.




