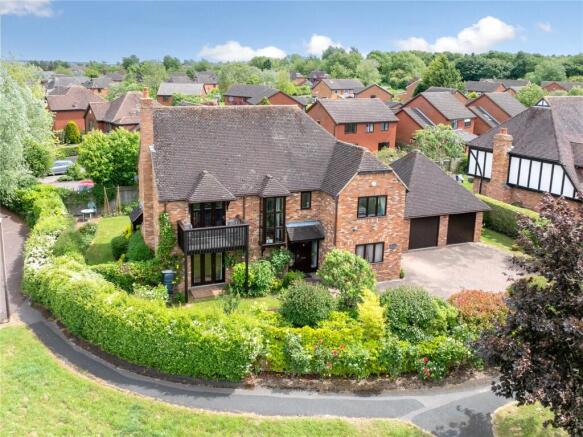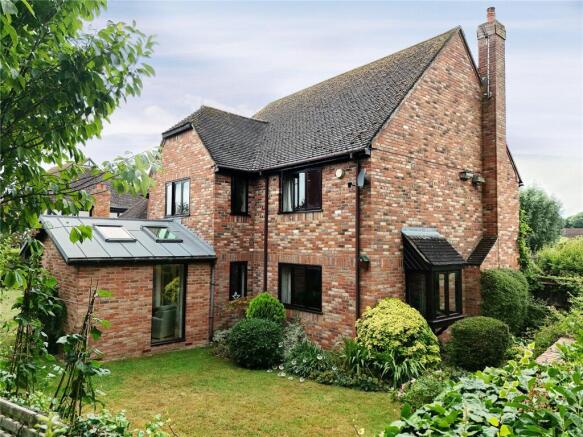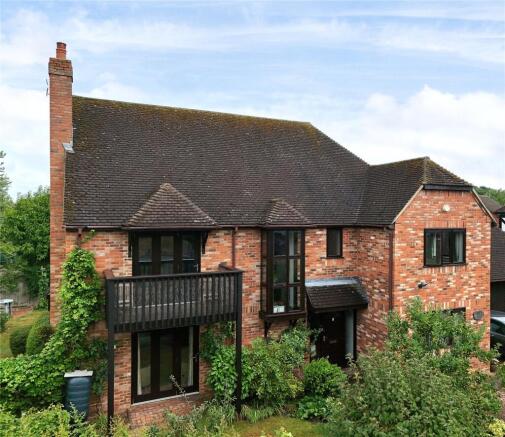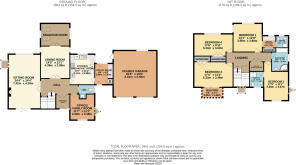
Boulters Lock, Giffard Park, Milton Keynes, Buckinghamshire, MK14

- PROPERTY TYPE
Detached
- BEDROOMS
4
- BATHROOMS
3
- SIZE
2,841 sq ft
264 sq m
- TENUREDescribes how you own a property. There are different types of tenure - freehold, leasehold, and commonhold.Read more about tenure in our glossary page.
Freehold
Key features
- 4 LARGE DOUBLE BEDROOM DETACHED HOME
- IN EXCESS OF 2,400 SQ/FT EXCLUDING GARAGE
- 2 ENSUITE BATHROOMS
- VERY LARGE DOUBLE GARAGE & DRIVE FOR 4+ CARS
- LARGE FRONT & REAR GARDENS WITH SIDE ACESS
- BALCONY TO BEDROOM 3
- EXTENDED SUN ROOM
- 4 RECEPTION ROOMS
- FULL 4 PIECE FAMILY BATHROOM
- PRIME LOCATION GIFFARD PARK
Description
Upon entering, you’re welcomed by a generous entrance hall featuring double doors that open into a spacious central hallway, seamlessly connecting all areas of the home.
To the left, the sitting room is an impressive space, extending over 24 feet in length and filled with natural light from dual-aspect windows. Bi-folding doors to the front open onto the private front garden, creating a wonderful indoor-outdoor flow. Adjacent to the sitting room is the formal dining room—ideal for hosting—leading through to a tastefully extended sun/snug room with a vaulted ceiling and bi-fold doors opening to the rear garden. This peaceful extension is perfect for relaxing and enjoying the view.
On the right-hand side of the hall, the kitchen/breakfast room comes fully equipped with integrated appliances (oven, gas hob, dishwasher, and fridge), as well as ample worktop and storage space. A separate utility room adjoins the kitchen, providing further appliance space and housing the new boiler (installed in 2024). Back off the hallway, there’s a flexible office/family room—also suitable as a guest bedroom—conveniently located next to a downstairs W/C, which includes a toilet and sink.
The first floor opens onto a split-level landing featuring a striking full-length window that floods the space with natural light. To the left are Bedrooms 3 and 4, both generously proportioned with built-in 5ft wardrobes, easily accommodating king or double beds. Bedroom 3 also features a private balcony, added by the current owners approximately 10 years ago—offering a peaceful outdoor space on the 1st Floor.
Down the hall is the primary suite (Bedroom 1), which enjoys a private ensuite (with shower, toilet, and sink), and through room to the Ensuite has a large built-in wardrobe, offering a luxurious and well-appointed dressing room. Bedroom 2 is another spacious double room, also with its own ensuite (shower, toilet, and sink).The family bathroom has been recently tastefully redecorated, featuring a full-size Jacuzzi bath, separate shower, toilet, and sink. Off the landing is a practical walk-in airing cupboard, providing excellent additional storage.
The front and rear gardens wrap around the property and offer a tranquil, private setting for entertaining and enjoying the outdoors. The mature, landscaped gardens feature an abundance of fruit trees including crab apples, gooseberries, blackberries, pears, rhubarb, and grape vines—creating a charming and self-sustaining retreat.
The garden also provides direct access to the very large double garage, which can also be accessed from the front driveway.
Additional benefits include:
• Unique architectural elements including triangular bay windows and floor-to-ceiling feature windows
• Wood Effect Gas fireplace in the lounge
• 14 solar panels generating approx. £2,000 per year under the current tariff (10 years remaining)
• Boarded loft with insulation and drop-down ladder
• Driveway parking for 4 vehicles
• Very large double garage
• Private, non-overlooked garden, with a small children’s play area over the road in the local park, ideal for families
Giffard Park is a well-established, peaceful neighbourhood in Milton Keynes, known for its community spirit, excellent schools, and picturesque canal-side walks. The area offers easy access to a variety of local amenities and shops, with superb transport links nearby including Milton Keynes Central and Wolverton Train Stations, and just a 7–10-minute drive to Junction 14 of the M1.
This is a rare opportunity to acquire a standout property in one of Milton Keynes’ most desirable locations. Early viewing is highly recommended.
Council Tax Band - G
EPC - B
(Size excluding the double garage approx 2481 sq.ft/ 226.84 sqm Approx)
GROUND FLOOR
Entrance Hall
1.9m x 1.7m
Hallway
5.13m x 4.11m
Living Room
7.42m x 4.37m
Dining Room
4.4m x 4m
Snug/Sun Room
4m x 3.07m
Kitchen Breakfast Room
4.14m x 3.38m
Utility Room
2.9m x 2.5m
W/C
2.13m x 1.85m
Office/Family Room
3.53m x 3.38m
FIRST FLOOR
Landing
6.2m x 4.8m
Bedroom 1
4m x 3.89m
Walk In Wardrobe
1.83m x 1.65m
Ensuite Bathroom 1
1.73m x 1.65m
Bedroom 2
5.26m x 3.38m
Ensuite Bathroom 2
2.16m x 1.93m
Bedroom 3
5.33m x 3.45m
Balcony
2.84m x 1.4m
Bedroom 4
5.33m x 3.02m
Bathroom
3.2m x 2.3m
Walk In Airing Cupbaord
EXTERIOR
Double Garage
6.3m x 5.94m
Driveway for 4+ cars
Front & Rear Garden
Brochures
Particulars- COUNCIL TAXA payment made to your local authority in order to pay for local services like schools, libraries, and refuse collection. The amount you pay depends on the value of the property.Read more about council Tax in our glossary page.
- Band: G
- PARKINGDetails of how and where vehicles can be parked, and any associated costs.Read more about parking in our glossary page.
- Garage,Driveway
- GARDENA property has access to an outdoor space, which could be private or shared.
- Yes
- ACCESSIBILITYHow a property has been adapted to meet the needs of vulnerable or disabled individuals.Read more about accessibility in our glossary page.
- Wide doorways,No wheelchair access
Boulters Lock, Giffard Park, Milton Keynes, Buckinghamshire, MK14
Add an important place to see how long it'd take to get there from our property listings.
__mins driving to your place
Get an instant, personalised result:
- Show sellers you’re serious
- Secure viewings faster with agents
- No impact on your credit score

Your mortgage
Notes
Staying secure when looking for property
Ensure you're up to date with our latest advice on how to avoid fraud or scams when looking for property online.
Visit our security centre to find out moreDisclaimer - Property reference NEW250182. The information displayed about this property comprises a property advertisement. Rightmove.co.uk makes no warranty as to the accuracy or completeness of the advertisement or any linked or associated information, and Rightmove has no control over the content. This property advertisement does not constitute property particulars. The information is provided and maintained by Urban & Rural Property Services, Newport Pagnell. Please contact the selling agent or developer directly to obtain any information which may be available under the terms of The Energy Performance of Buildings (Certificates and Inspections) (England and Wales) Regulations 2007 or the Home Report if in relation to a residential property in Scotland.
*This is the average speed from the provider with the fastest broadband package available at this postcode. The average speed displayed is based on the download speeds of at least 50% of customers at peak time (8pm to 10pm). Fibre/cable services at the postcode are subject to availability and may differ between properties within a postcode. Speeds can be affected by a range of technical and environmental factors. The speed at the property may be lower than that listed above. You can check the estimated speed and confirm availability to a property prior to purchasing on the broadband provider's website. Providers may increase charges. The information is provided and maintained by Decision Technologies Limited. **This is indicative only and based on a 2-person household with multiple devices and simultaneous usage. Broadband performance is affected by multiple factors including number of occupants and devices, simultaneous usage, router range etc. For more information speak to your broadband provider.
Map data ©OpenStreetMap contributors.





