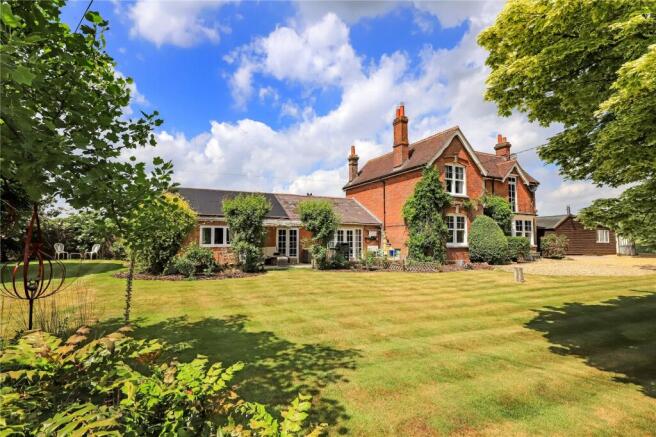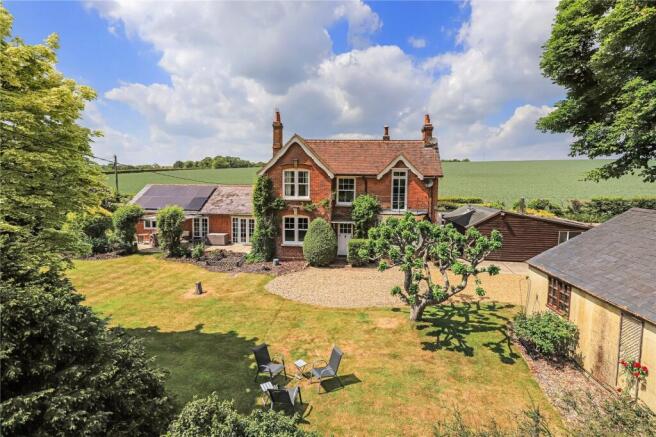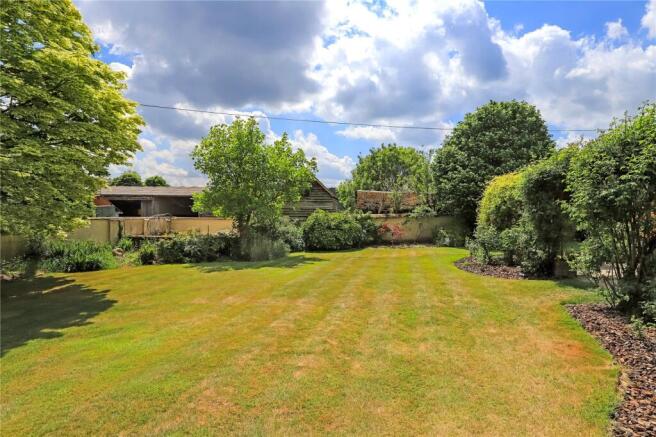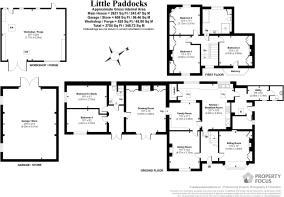
Little Paddocks, Elston, Salisbury, Wiltshire, SP3

- PROPERTY TYPE
Detached
- BEDROOMS
5
- BATHROOMS
2
- SIZE
Ask agent
- TENUREDescribes how you own a property. There are different types of tenure - freehold, leasehold, and commonhold.Read more about tenure in our glossary page.
Freehold
Description
Welcome to Little Paddocks. A superb detached family home with versatile accommodation arranged over two floors. Spacious accommodation set in a private well maintained walled garden of approximately 1/3rd of an acre, with gated access.
The well presented home with versatile layout, comprises: Entrance hall with stairs to the first floor. Sitting room with wood burner, dining room, snug with open fire, 'library', kitchen/breakfast room, bedroom 4 (double) bedroom 5/Study (double) side hallway, ground floor shower room, rear hallway, boot room, cloakroom and utility. First floor landing and access to three double bedrooms, family bath/shower room.
The kitchen/breakfast room, part of which has a vaulted ceiling with exposed ceiling beams, has granite work surfaces, and attractive quarry tiled flooring, wooden fronted wall units, base units and drawers, open shelving, 2 inset sinks, mixer tap, plumbing and space for the dishwasher, electric range master oven and oil fired Aga, set in recess with beam over. Two Velux windows and two PVCu double glazed windows to rear, looks over farmland across the road. Area suitable for table and chairs.
The sitting room, a good sized family room, with fabulous fire place and wood burner, dresser base either side of the chimney. Ornate coving, dado rail, two radiators. French doors to south easterly aspect with access to patio.
The dining room is a lovely entertaining room, with feature fire place and wooden fire surround, PVCu double glazed sash windows to front aspect, stable door to the 'library'.
The 'library'/reception room with picture rail, radiator, open aperture to the kitchen.
Snug/cosy room with south easterly aspect has exposed varnished floor boards, feature fire place, with open fire, fitted dresser base either side of the chimney. PVCu double glazed sash bay window. Dado rail, radiator.
There is a spacious side hallway with access via PVCu double glazed French doors to the front patio terrace. This provides access to bedroom 4, bedroom 5/study and a ground floor shower room.
To the first floor there are three further double bedrooms, one with door to a balcony. Family bathroom, a good sized room, with large bath, Victorian style mixer tap shower attachment, large shower cubicle with thermostatic shower unit, inset basin storage under, WC. PVCu double glazed window to rear with uninterrupted view of farmland.
Little Paddocks is situated in the hamlet of Elston, on the northern edge of the much sought after chalk stream village of Shrewton. A thriving village offering a comprehensive range of local amenities including a doctors’ surgery, Co-operative store with Post Office, hairdresser, garage and petrol station, pub and primary school. The nearby town of Amesbury offers further amenities. The Cathedral city of Salisbury is 12 miles to the south and provides a comprehensive range of schooling, retail and shopping, restaurants and bars, leisure facilities, cinema and a theatre. Local communications are excellent, with the A303 easily accessible to the south west and London, via the M3.
There are large iron gates which provide access to large graveled area, providing generous off road parking. From here there is access to the 'Old Forge' as well as the garage/workshop.
A private walled garden with a south/easterly aspect, extends to approximately 1/3rd of an acre.
The well maintained gardens are predominantly laid to lawn, with mature borders. Large patio which is also accessible from the sitting room and side hallway ideal for alfresco dining, there is then a further enclosed paved area, also ideal for alfresco dining. Just the other side of the track there is another good sized 'open' area of grass which is where the septic tank is located and this sides onto a neighbouring paddock. There is a grass border to the north/western boundary.
Accessed from the rear hallway, there is a lovely private walled area, with decking, power and light, screening for oil tank and access to the forge.
The 'Old Forge' (7.796m x 6.311m) with power, light and water connected and two windows to rear and door, one window to front and double doors to front.
The garage/workshop (8.610m x 6.538m) of block construction, external render and slate roof has power and light connected, two windows to side and double wooden doors to front.
Band G
Mains electricty and water are connected. The property has solar panels. Drainage via a septic tank.
What 3 Words
tycoons.boost.topics
Brochures
Particulars- COUNCIL TAXA payment made to your local authority in order to pay for local services like schools, libraries, and refuse collection. The amount you pay depends on the value of the property.Read more about council Tax in our glossary page.
- Band: TBC
- PARKINGDetails of how and where vehicles can be parked, and any associated costs.Read more about parking in our glossary page.
- Yes
- GARDENA property has access to an outdoor space, which could be private or shared.
- Yes
- ACCESSIBILITYHow a property has been adapted to meet the needs of vulnerable or disabled individuals.Read more about accessibility in our glossary page.
- Ask agent
Energy performance certificate - ask agent
Little Paddocks, Elston, Salisbury, Wiltshire, SP3
Add an important place to see how long it'd take to get there from our property listings.
__mins driving to your place
Get an instant, personalised result:
- Show sellers you’re serious
- Secure viewings faster with agents
- No impact on your credit score
Your mortgage
Notes
Staying secure when looking for property
Ensure you're up to date with our latest advice on how to avoid fraud or scams when looking for property online.
Visit our security centre to find out moreDisclaimer - Property reference SAL250147. The information displayed about this property comprises a property advertisement. Rightmove.co.uk makes no warranty as to the accuracy or completeness of the advertisement or any linked or associated information, and Rightmove has no control over the content. This property advertisement does not constitute property particulars. The information is provided and maintained by Woolley & Wallis, Salisbury. Please contact the selling agent or developer directly to obtain any information which may be available under the terms of The Energy Performance of Buildings (Certificates and Inspections) (England and Wales) Regulations 2007 or the Home Report if in relation to a residential property in Scotland.
*This is the average speed from the provider with the fastest broadband package available at this postcode. The average speed displayed is based on the download speeds of at least 50% of customers at peak time (8pm to 10pm). Fibre/cable services at the postcode are subject to availability and may differ between properties within a postcode. Speeds can be affected by a range of technical and environmental factors. The speed at the property may be lower than that listed above. You can check the estimated speed and confirm availability to a property prior to purchasing on the broadband provider's website. Providers may increase charges. The information is provided and maintained by Decision Technologies Limited. **This is indicative only and based on a 2-person household with multiple devices and simultaneous usage. Broadband performance is affected by multiple factors including number of occupants and devices, simultaneous usage, router range etc. For more information speak to your broadband provider.
Map data ©OpenStreetMap contributors.








