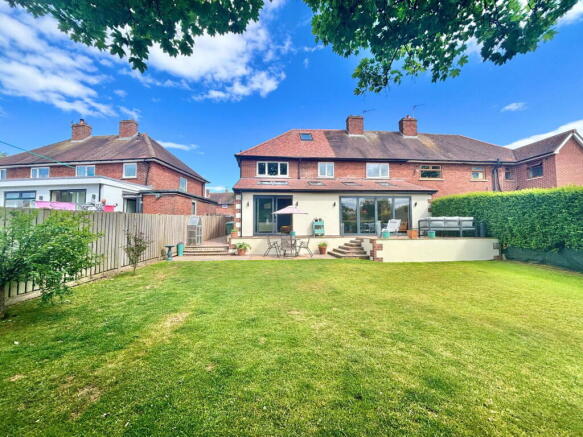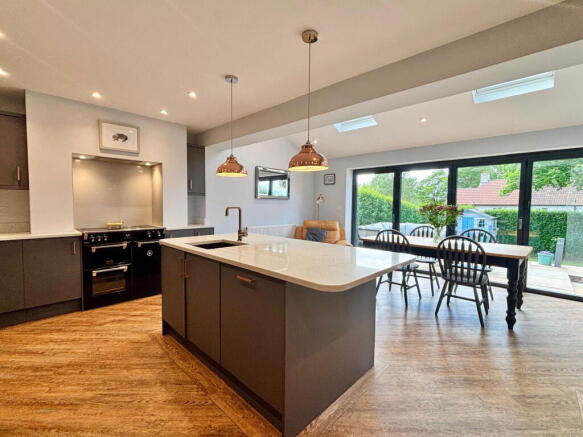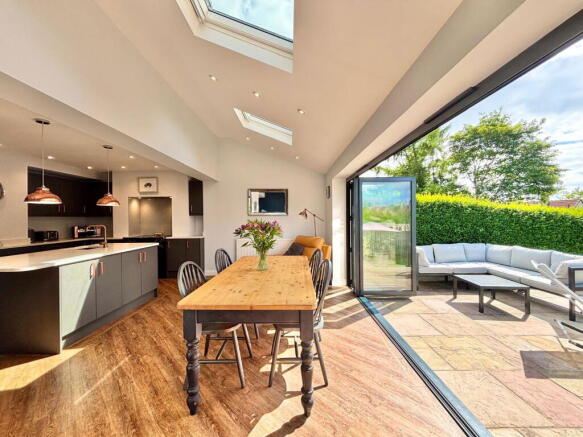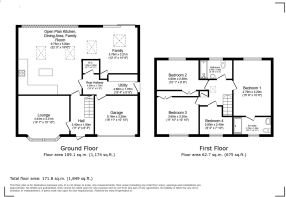Geltsdale Avenue, Durranhill, Carlisle

- PROPERTY TYPE
Semi-Detached
- BEDROOMS
4
- BATHROOMS
2
- SIZE
Ask agent
- TENUREDescribes how you own a property. There are different types of tenure - freehold, leasehold, and commonhold.Read more about tenure in our glossary page.
Freehold
Key features
- WOW This Extended Home Is STUNNING
- Open Plan Kitchen, Dining, Family Room
- Gorgeous Kitchen With Island & Bi-fold Doors
- Separate Cosy Lounge With Fire & Bay Window
- Downstairs WC & Utility Room
- 4 Spacious Bedrooms
- Master With Ensuite
- Large South Facing Garden & Patio
- Integral Garage & Driveway Parking
- VIDEO TOUR - PRESS PLAY
Description
WOW! This extended family home Is truly STUNNING — A rare find with open plan living, four bedrooms and ensuite.
Prepare to fall in love with this exceptional extended property that blends modern design with family functionality in the most spectacular way. Tucked away in a quiet treelined street in Durranhill is this stunning property certainly has the wow factor. From the moment you step inside, it’s clear that this is not your average home. Please QUOTE EE1085
The standout feature is undoubtedly the incredible open plan kitchen, dining, and family area that spans the entire width of the house. This expansive, light-filled space is the true heart of the home — thoughtfully designed to bring people together while still offering defined zones for cooking, dining, relaxing, and entertaining.
At one end, the gorgeous contemporary kitchen takes centre stage with sleek cabinetry, quality appliances, and a stunning central island, ideal for casual breakfasts or evening drinks with friends. The kitchen itself is an absolute dream and super sociable. The space flows effortlessly into a generous dining area, easily accommodating a large table for family meals or dinner parties. Natural light floods in through the vaulted ceiling and sky lights.
At the opposite end, the family area offers ample room for sofas and soft seating, making it the perfect spot for relaxing while staying connected to the kitchen action. A set of full-width bi-folding doors floods the space with sunshine and creates a seamless transition to the outdoors, opening out onto a beautifully landscaped south-facing garden and patio — a true sun trap ideal for entertaining, children’s play, or simply enjoying a peaceful morning coffee.
And while the open plan space is undeniably the showstopper, the rest of the home is equally impressive. To the front of the property, you’ll find a separate lounge featuring a charming bay window and a cosy fireplace, offering a peaceful retreat for evenings.
The high specification of this home gives a luxurious feel throughout. From the granite worktops and the under mounted sink, the spot lights throughout, the hardwood flooring that spans the downstairs, and the oak internal doors on both levels. No expense has been sparred when the current owners have gave this home a complete revamp and you can really tell from the moment you step inside.
Practicality hasn’t been overlooked either. With clever storage solutions hidden throughout everything is kept neat & tidy out of sight. A stylish downstairs WC and a fully equipped utility room help keep everyday family life running smoothly. From here there is an additional rear access door. Ideal for when you have been on a muddy walk and don't want to trail through the home. With ample coat & shoe storage in this part of the home, there is also access into the integral garage.
The inviting entrance hallway leads to upstairs where the generous proportions continue. The landing is bright and welcoming with a With four well-sized bedrooms, including a spacious master suite complete with a private ensuite bathroom. Each room is light, bright, and beautifully presented, with plenty of space for wardrobes, desks, or play areas. Two of the four bedrooms have built in storage as well as a cupboard housed on the landing. The master suite is just that, a huge room that spans the full depth of the property creating a complete haven on the second floor. With a double walk in shower cubical in the ensuite, every morning can have a spa like feel!
The family bathroom is modern and equally well-appointed, perfect for busy mornings or evening wind-downs. Featuring power shower over the bath, a chrome towel rail and spotlights.
Outside, the property benefits from a large driveway with parking for multiple vehicles, an integral garage, and that all-important south-facing rear garden — bathed in sunshine throughout the day and designed for minimal maintenance with maximum enjoyment.
This is a home that truly has it all: style, space, comfort, and a spectacular open-plan living area that brings everyone together. It’s ready to move straight into and enjoy sold with the benefit of no onward chain!
Durranhill is a great place for families. These tree lined streets offer lots of grassed areas for kids to play and has a beck and meandering through with foot bridges and area of woodland. Situated on a regular bus route and only a stones throw from junction 40 of the M6. Those that work in Rosehill will be able to stroll into work. Tesco & Pioneer Food Store offer great amenities for food shopping, as well as a place to pop in for a spot of lunch or a cuppa and a cake.
Don’t miss the opportunity to own this standout family home — early viewing is highly recommended! Please QUOTE EE1085
Council Tax - Band B
EPC - On Order
MONEY LAUNDERING REGULATIONS; By law, we are required to conduct anti money laundering checks on all intending sellers and purchasers and take this responsibility very seriously. In line with HMRC guidance, our partner, MoveButler, will carry on these checks in a safe and secure way on our behalf. Once an offer has been accepted (stc) MoveButler will send a secure link for the biometric checks to be completed electronically. There is a non-refundable charge of £30 (inclusive of VAT) per person for these checks. The Anti Money Laundering checks must be completed before the memorandum of sale can be sent to solicitors confirming the sale.
Disclaimer: These details, whilst believed to be accurate are set out as a general outline only for guidance and do not constitute any part of an offer or contract. Intending purchasers should not rely on them as statements of representation of fact, but must satisfy themselves by inspection or otherwise as to their accuracy. No person in this firms employment has the authority to make or give any representation or warranty in respect of the property, or tested the services or any of the equipment or appliances in this property. With this in mind, we would advise all intending purchasers to carry out their own independent survey or reports prior to purchase. All measurements and distances are approximate only and should not be relied upon for the purchase of furnishings or floor coverings. Your home is at risk if you do not keep up repayments on a mortgage or other loan secured on it.
- COUNCIL TAXA payment made to your local authority in order to pay for local services like schools, libraries, and refuse collection. The amount you pay depends on the value of the property.Read more about council Tax in our glossary page.
- Band: B
- PARKINGDetails of how and where vehicles can be parked, and any associated costs.Read more about parking in our glossary page.
- Garage,Driveway
- GARDENA property has access to an outdoor space, which could be private or shared.
- Patio,Private garden
- ACCESSIBILITYHow a property has been adapted to meet the needs of vulnerable or disabled individuals.Read more about accessibility in our glossary page.
- Ask agent
Energy performance certificate - ask agent
Geltsdale Avenue, Durranhill, Carlisle
Add an important place to see how long it'd take to get there from our property listings.
__mins driving to your place
Get an instant, personalised result:
- Show sellers you’re serious
- Secure viewings faster with agents
- No impact on your credit score
Your mortgage
Notes
Staying secure when looking for property
Ensure you're up to date with our latest advice on how to avoid fraud or scams when looking for property online.
Visit our security centre to find out moreDisclaimer - Property reference S1333549. The information displayed about this property comprises a property advertisement. Rightmove.co.uk makes no warranty as to the accuracy or completeness of the advertisement or any linked or associated information, and Rightmove has no control over the content. This property advertisement does not constitute property particulars. The information is provided and maintained by eXp UK, North West. Please contact the selling agent or developer directly to obtain any information which may be available under the terms of The Energy Performance of Buildings (Certificates and Inspections) (England and Wales) Regulations 2007 or the Home Report if in relation to a residential property in Scotland.
*This is the average speed from the provider with the fastest broadband package available at this postcode. The average speed displayed is based on the download speeds of at least 50% of customers at peak time (8pm to 10pm). Fibre/cable services at the postcode are subject to availability and may differ between properties within a postcode. Speeds can be affected by a range of technical and environmental factors. The speed at the property may be lower than that listed above. You can check the estimated speed and confirm availability to a property prior to purchasing on the broadband provider's website. Providers may increase charges. The information is provided and maintained by Decision Technologies Limited. **This is indicative only and based on a 2-person household with multiple devices and simultaneous usage. Broadband performance is affected by multiple factors including number of occupants and devices, simultaneous usage, router range etc. For more information speak to your broadband provider.
Map data ©OpenStreetMap contributors.




