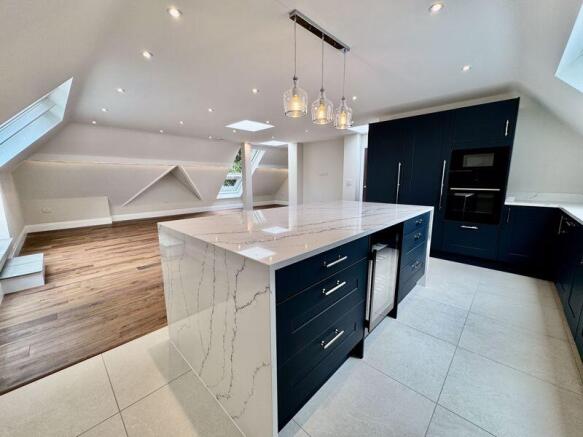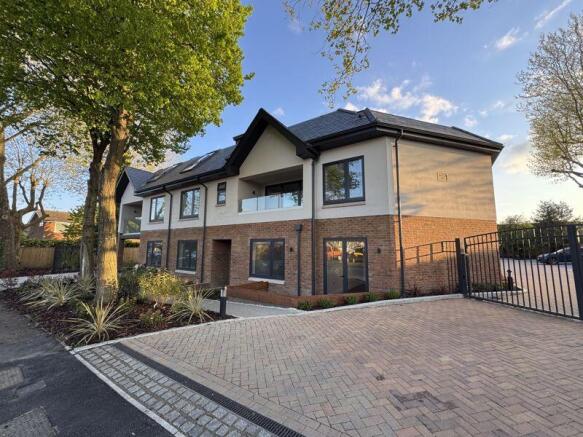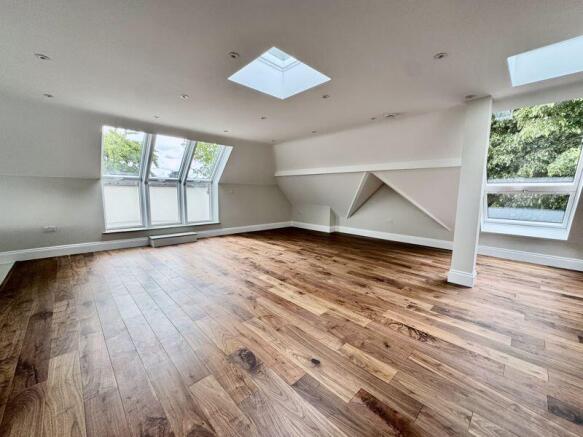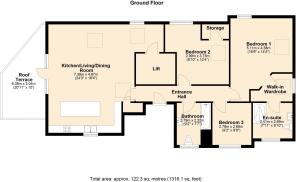
Penthouse, Flackwell Heath

- PROPERTY TYPE
Flat
- BEDROOMS
3
- BATHROOMS
2
- SIZE
Ask agent
Key features
- Stunning Penthouse Apartment
- 3 Bedrooms
- Open-Plan Refined Living
- Private Lift
- Dressing Room
- En-Suite
- Roof Terrace
- Stunning Views
- Central Gated Location
- Underfloor Heating
Description
Eco-Friendly & Energy EfficientBuilt in 2025, Old Kiln Place not only offers a vast amount of space but is also EPC rated B, ensuring energy efficiency that translates into significant savings on water and heating costs. Proven annual savings of approximately £1,341 (Guardian/MCS Study 2024) As an added benefit, this home qualifies for a Green Star Mortgage, giving you access to better rates and financing options due to its excellent energy performance. e/g 1.14% interest rate discount - (Ecology Building Society) and cash back rewards also offered from some participating lenders if you take out a green star mortgage .
These annual savings of approximately over £1300 plus mortgage discounts compound significantly over time.Key Features: Direct lift access into the flat Private roof terrace High-spec finish throughout Underfloor heating in every room 24ft open-plan kitchen/living/dining space Bosch integrated appliances Kitchen island with wine fridge & breakfast bar 16ft main bedroom with walk-in wardrobe & en suite Ample storage space EV charging points installed (saving approx £800 - £1500 installation costs) A rare opportunity to own a thoughtfully designed, luxury penthouse that blends modern living with effortless sophistication.EPC: B
Council Tax Band:
Location: Flackwell Heath
Popular with commuters, young families and retirees alike Flackwell Heath, nestled on the edge of The Chilterns, offers one of the best combinations of country space and a quick commute to London. The new Elizabeth line into London Paddington is easily reached from the neighbouring village of Bourne End, a mere 3 - 4 minute drive away, and its rail link via Maidenhead. Plus a mainline train service to London Marylebone with a journey time of less than 25 minutes from neighbouring town Beaconsfield. The M40 London bound is accessed at Junction 3 being just 2 miles away; the M4 is approx 10 miles away at junction 8/9.
The village amenities provide for every day needs including a dentist, pharmacist, supermarkets, coffee shops, hairdressers and barbers, as well as boutique gift stores and a selection of pubs and restaurants. The adjacent and larger historical market towns of Beaconsfield and Marlow provide more comprehensive facilities with wider shopping and an eclectic mix of independent and national retailers.Schooling around the area is renowned with a number of state, grammar and private options available. Flackwell Heath has a varied catchment area offering choice of a number of really good schools for primary and secondary age with great bus routes to most of the local secondary and private choices.
Entrance Hall
Wooden engineered flooring, two times skylights, video entry system, underfloor heating
Open Plan
Kitchen
Fitted with a range of base & eye level units with stone topped work surface, inset one & a half bowl stainless steel sink with mixer tap, built-in Bosch induction hob with integrated extractor fan, built in Bosch microwave & oven, integrated tall fridge & tall freezer, integrated dishwasher & washing machine.
Kitchen island with stone topped work surface, range of cupboards & drawers underneath, integrated wine fridge & breakfast bar. Fully tiled floor, double glazed Velux window to rear aspect, underfloor heating
Living/Dining Room
Engineered wooden flooring, two times sky lights, underfloor heating, television point, downlights, lift access.
Dual aspect Cabrio windows to side and rear front aspect. Side aspect Cabrio window leading to large private roof terrace
Bedroom 1
Dual aspect to side & front with Cabrio & Velux windows, down lights, television point, underfloor heating, door leading to
Walk in Wardrobe
Double glazed window to side aspect with Velux window, underfloor heating
En-suite
Fully tiled floors & part tiled walls, double glaze Velux window to rear aspect, large walk in shower with rainfall showerhead and handheld shower attachment, concealed cistern WC, wash handbasin set in floating vanity unit with storage under & mixer tap heated towel rail, downlights, underfloor heating
Bedroom 2
Double glazed Cabrio window to front aspect, television point, two times skylight, large storage cupboard, underfloor heating
Bedroom 3
Double glazed rear aspect Velux window, down lights, eaves storage
Bathroom
Double glazed Velux window to rear aspect, fully tiled floors & part tiled walls, tiled enclosed tapless bath with rainfall showerhead & handheld shower attachment, concealed cistern WC, wash hand basin set in floating vanity unit with storage under & mixer tap heated towel rail, underfloor heating
Roof Terrace
Large private roof terrace with tiled floor
Brochures
Full Details- COUNCIL TAXA payment made to your local authority in order to pay for local services like schools, libraries, and refuse collection. The amount you pay depends on the value of the property.Read more about council Tax in our glossary page.
- Band: E
- PARKINGDetails of how and where vehicles can be parked, and any associated costs.Read more about parking in our glossary page.
- Ask agent
- GARDENA property has access to an outdoor space, which could be private or shared.
- Ask agent
- ACCESSIBILITYHow a property has been adapted to meet the needs of vulnerable or disabled individuals.Read more about accessibility in our glossary page.
- Ask agent
Energy performance certificate - ask agent
Penthouse, Flackwell Heath
Add an important place to see how long it'd take to get there from our property listings.
__mins driving to your place
Get an instant, personalised result:
- Show sellers you’re serious
- Secure viewings faster with agents
- No impact on your credit score




Your mortgage
Notes
Staying secure when looking for property
Ensure you're up to date with our latest advice on how to avoid fraud or scams when looking for property online.
Visit our security centre to find out moreDisclaimer - Property reference 12683834. The information displayed about this property comprises a property advertisement. Rightmove.co.uk makes no warranty as to the accuracy or completeness of the advertisement or any linked or associated information, and Rightmove has no control over the content. This property advertisement does not constitute property particulars. The information is provided and maintained by Crendon House, Wooburn Green. Please contact the selling agent or developer directly to obtain any information which may be available under the terms of The Energy Performance of Buildings (Certificates and Inspections) (England and Wales) Regulations 2007 or the Home Report if in relation to a residential property in Scotland.
*This is the average speed from the provider with the fastest broadband package available at this postcode. The average speed displayed is based on the download speeds of at least 50% of customers at peak time (8pm to 10pm). Fibre/cable services at the postcode are subject to availability and may differ between properties within a postcode. Speeds can be affected by a range of technical and environmental factors. The speed at the property may be lower than that listed above. You can check the estimated speed and confirm availability to a property prior to purchasing on the broadband provider's website. Providers may increase charges. The information is provided and maintained by Decision Technologies Limited. **This is indicative only and based on a 2-person household with multiple devices and simultaneous usage. Broadband performance is affected by multiple factors including number of occupants and devices, simultaneous usage, router range etc. For more information speak to your broadband provider.
Map data ©OpenStreetMap contributors.





