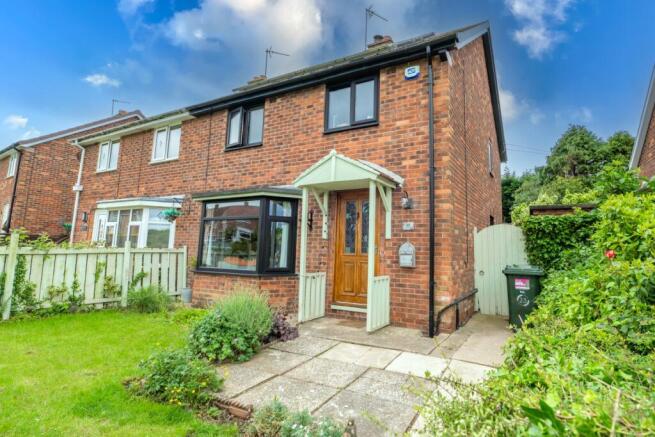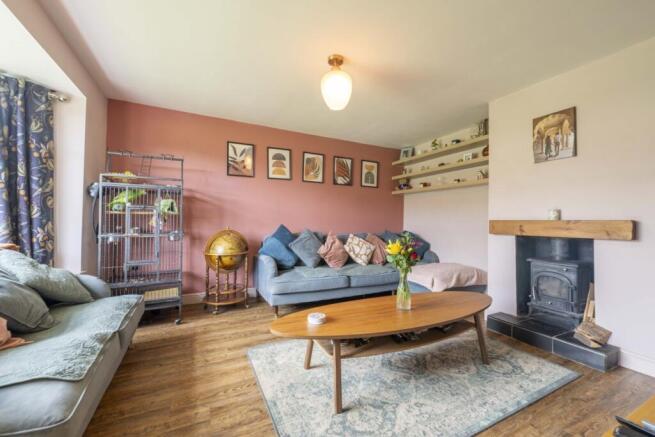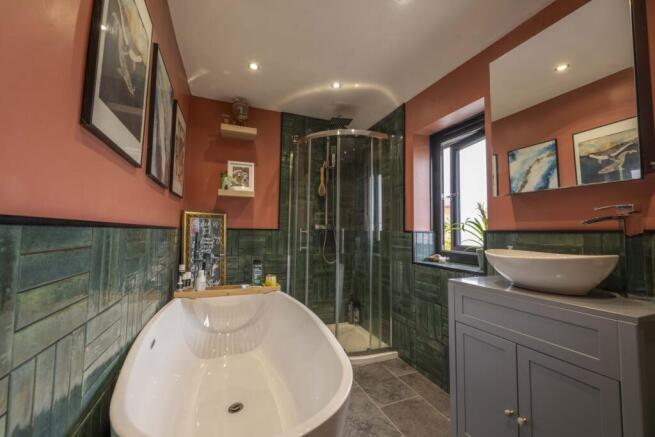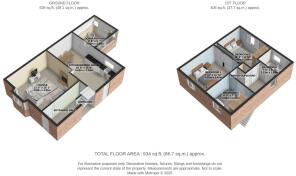The Parkway, Saltburn-by-the-Sea, TS12 1QT

- PROPERTY TYPE
Semi-Detached
- BEDROOMS
3
- BATHROOMS
1
- SIZE
Ask agent
- TENUREDescribes how you own a property. There are different types of tenure - freehold, leasehold, and commonhold.Read more about tenure in our glossary page.
Freehold
Key features
- Large Private Rear Garden with Patio Space
- Walking Distance to Beach and Seafront
- Solar Panels Owned Outright
- Beautifully Open Kitchen/Diner
- Explore The Majesty Of Saltburn-by-the-Sea
- Combi Boiler Fitted in 2019
- Log Burning Stove in Lounge
- French Doors To Rear Conservatory
- Close to Central Local Amenities
- Three Spacious Bedrooms
Description
We're absolutely thrilled to introduce this vibrant gem to the Saltburn market!
If you've been dreaming of a home that combines colourful, contemporary styling with all the charm of coastal living, then look no further! Welcome to The Parkway, a delightful 3-bedroom semi-detached home nestled in the heart of Saltburn-by-the-Sea.
This property is a true testament to modern design meeting traditional comfort with a fabulous eco-friendly twist.
Let's step inside and see what's on offer…
INTERNALS:
Leading up to the property you witness a stunning modern canopy elevated over an oak door with the most magnificent stain glass window inset. The beautifully presented Entrance Hallway really does set the tone for the rest of the property. With stylish wall coverings, mirrored wall hangings and beautiful Karndean wood flooring offering access to the entire property. The rustic oak doors are truly something else and the space comes with a convenient storage cupboard to your immediate right.
The exceptional flooring continues into the bright and colourful Lounge space. With feature fireplace with a log burner and bright new uPVC double glazed bay window providing endless natural light, this room is a perfect blend of cosiness and light. Finished with white wood trim and pops of colour walls this room is perfect for entertaining friends or curling up with a good book.
Moving through the ground floor we are met by the impressive Kitchen/Dining area. Decorated with a very clever blend of contemporary and modern style, this space boasts beautiful traditional style floor tiles, Dublin sink and stunning mix of wood and granite worktops. There is plenty of storage space with the floor and wall mounted navy units again tipping its hat to the traditional feel. Also present you have beautiful mosaic tiled splashbacks, uPVC double glazed window for rear elevation and stylish spotlights overhead. There is a handy under stair cupboard offering even more space for storage, along with room for a dining table to fit the whole family. The space is beautifully decorated, with a wood effect splash back behind the cooker, a modern feature radiator and glass doors leading out into the Conservatory.
The Conservatory is another stunning space to relax and unwind or entertain with floor to ceiling light! What's not to love! Lovely and private, it's a perfect space to soak up the sunshine or listen to the rain in a cosy setting.
First Floor
As we walk up the stairs to the first floor we are met by the stylish Bathroom. Offering a sleek, modern 4 piece suite including a gorgeous free standing bath, WC, corner shower unit and sink with fitted cupboard space, offering a real spa-like experience. The room is finished with partial high gloss wall tiles along with slate style floor tiles and natural wood door.
The double Master bedroom is a lovely relaxing sanctuary with beautiful wood flooring and a new, bright uPVC double glazed window. The statement wallpaper is beautifully blended with the pop of colour on the walls and coloured radiator. Storage is no issue here with a full wall of stylish sliding door wardrobes.
Bedroom Two is another bright room with a large new uPVC double glazed window, flooding the room with lots of natural light. There is plenty of space in here for a double bed and free standing or fitted storage options. With a neutral, practical hard wearing carpet and painted wood trim, this room is beautifully presented.
Finishing the first floor, Bedroom Three is a brilliantly versatile room following the impressive styling of the rest of the property, it could be used as an extra single bedroom, home office, study space, or even a hobby room. A new uPVC double glazed window is also featured in this room and it is finished with painted wood trim and natural wood door.
EXTERNALS:
The property's front garden space is a lovely blend of paving, lawn area and some maintenance established planting offering great kurb appeal. To the front you have very convenient access through to Saltburn allotments or a short walk into central Marske or Saltburn.
To the rear is a large enclosed garden, with a similar blend of a patio area, lawn and planted borders, perfect for keen gardeners while the kids or our furry friends play in safety or for a lovely family barbecue. Also containing an external double brick storage shed very adaptable to the needs of the new owner.
This property also boasts solar panels on the roof offering a great eco-friendly power option for this wonderfully energy efficient. home
PLEASE NOTE: NEW DOUBLE GLAZED WINDOWS THROUGHOUT, AMPLE ELECTRICAL POINTS AND GAS CENTRAL HEATING SYSTEM ARE STAPLES OF THIS PROPERTY.
Saltburn is a vibrant and historic Victorian seaside town filled with charm, character and a strong sense of community. Situated on a peaceful residential street, The Parkway offers the prefect blend of tranquility and convenience.
There are great local amenities nearby – cafes, restaurants, independent shops and a regular farmers' market. You'll also find parks, coastal trails and woodland walks close by.
The local train station connects to Middlesbrough and beyond, making commuting or leisure travel easy and scenic.
So who is this for?
This property is a fabulous choice for families looking for three bedrooms, great garden space and a quiet residential location near good schools, such as Saltburn Primary, or Huntcliff School. First time buyers would also love this home with potential, space and character in a fantastic area.
Seaside lovers dreaming of salty air, surf or scenic strolls without giving up local conveniences would also really appreciate this property.
The Parkway is more than just a house; it's a vibrant home waiting to be filled with new memories. With its colourful interiors, modern amenities, and prime location, this property is a rare find in Saltburn-by-the-Sea.
Call EweMove Saltburn now to book your viewing.
EweMove Estate Agents based at 26 Milton Street is a multi-award-winning agency offering flexible viewing appointments, including evenings and weekends. You can contact us via call, text, WhatsApp, or email to schedule a viewing at your convenience.
Lounge
4.08m x 3.79m - 13'5" x 12'5"
Kitchen Diner
3.13m x 5.68m - 10'3" x 18'8"
Conservatory
2.63m x 2.92m - 8'8" x 9'7"
Entrance Hall
1.83m x 3.63m - 6'0" x 11'11"
Unassigned
Outside
Bathroom
1.69m x 2.13m - 5'7" x 6'12"
Bedroom 1
3.62m x 3.02m - 11'11" x 9'11"
Bedroom 2
2.69m x 3.56m - 8'10" x 11'8"
First Floor Landing
2.68m x 1.79m - 8'10" x 5'10"
Bedroom 3
2.66m x 2.41m - 8'9" x 7'11"
- COUNCIL TAXA payment made to your local authority in order to pay for local services like schools, libraries, and refuse collection. The amount you pay depends on the value of the property.Read more about council Tax in our glossary page.
- Band: B
- PARKINGDetails of how and where vehicles can be parked, and any associated costs.Read more about parking in our glossary page.
- Ask agent
- GARDENA property has access to an outdoor space, which could be private or shared.
- Yes
- ACCESSIBILITYHow a property has been adapted to meet the needs of vulnerable or disabled individuals.Read more about accessibility in our glossary page.
- Ask agent
Energy performance certificate - ask agent
The Parkway, Saltburn-by-the-Sea, TS12 1QT
Add an important place to see how long it'd take to get there from our property listings.
__mins driving to your place
Get an instant, personalised result:
- Show sellers you’re serious
- Secure viewings faster with agents
- No impact on your credit score
Your mortgage
Notes
Staying secure when looking for property
Ensure you're up to date with our latest advice on how to avoid fraud or scams when looking for property online.
Visit our security centre to find out moreDisclaimer - Property reference 10677884. The information displayed about this property comprises a property advertisement. Rightmove.co.uk makes no warranty as to the accuracy or completeness of the advertisement or any linked or associated information, and Rightmove has no control over the content. This property advertisement does not constitute property particulars. The information is provided and maintained by EweMove, covering Middlesbrough & Redcar. Please contact the selling agent or developer directly to obtain any information which may be available under the terms of The Energy Performance of Buildings (Certificates and Inspections) (England and Wales) Regulations 2007 or the Home Report if in relation to a residential property in Scotland.
*This is the average speed from the provider with the fastest broadband package available at this postcode. The average speed displayed is based on the download speeds of at least 50% of customers at peak time (8pm to 10pm). Fibre/cable services at the postcode are subject to availability and may differ between properties within a postcode. Speeds can be affected by a range of technical and environmental factors. The speed at the property may be lower than that listed above. You can check the estimated speed and confirm availability to a property prior to purchasing on the broadband provider's website. Providers may increase charges. The information is provided and maintained by Decision Technologies Limited. **This is indicative only and based on a 2-person household with multiple devices and simultaneous usage. Broadband performance is affected by multiple factors including number of occupants and devices, simultaneous usage, router range etc. For more information speak to your broadband provider.
Map data ©OpenStreetMap contributors.




