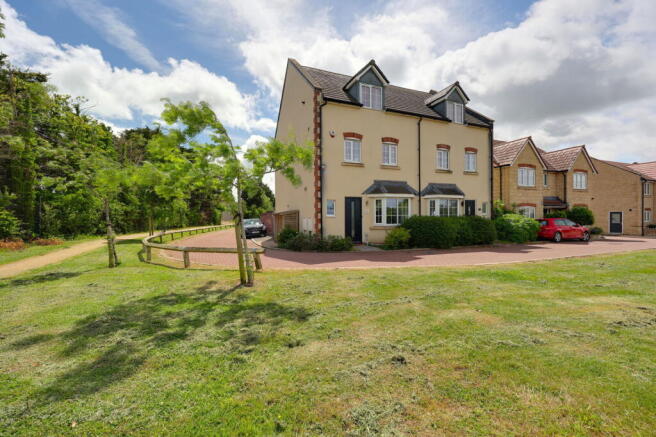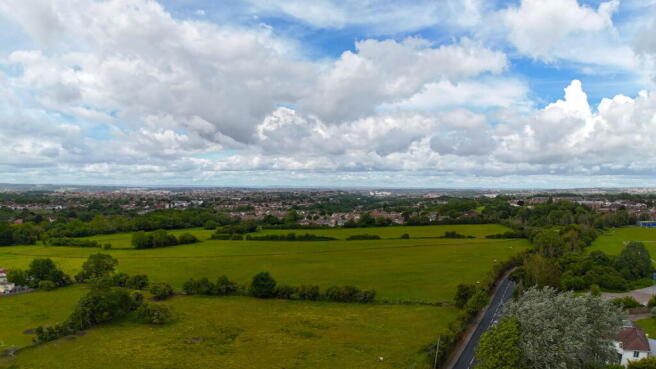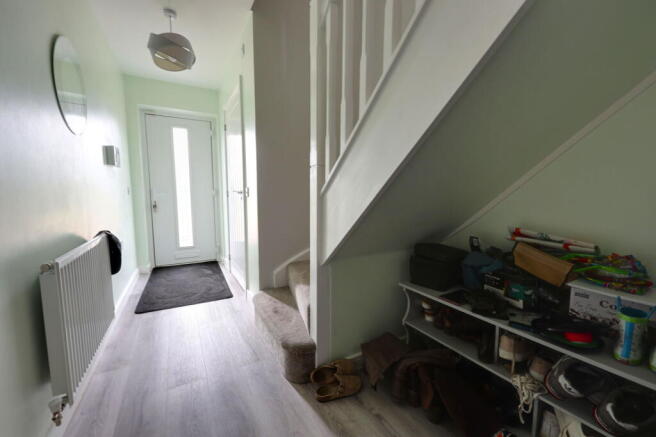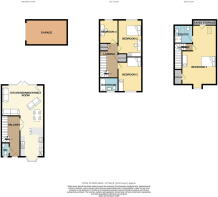Horseshoe Close, Whitchurch, Bristol, BS14 0FQ

- PROPERTY TYPE
Semi-Detached
- BEDROOMS
4
- BATHROOMS
2
- SIZE
1,273 sq ft
118 sq m
- TENUREDescribes how you own a property. There are different types of tenure - freehold, leasehold, and commonhold.Read more about tenure in our glossary page.
Freehold
Key features
- Superior Four Bedroom Townhouse Bellway Constructed In 2018 With NHBC Warranty
- Edge of Development & Offers Panoramic Views Across The City
- Open Plan Kitchen/Dining/Family Room Of Over 8 Metres With a Recently Replaced Kitchen
- Three Bedrooms & A Bathroom On The First Floor.
- Primary Bedroom Suite Of Over 7 Metres On The Top Floor With An En-suite Shower Room
- Landscaped South Easterly Facing Rear Garden
- Garage With Driveway & Additional Parking Accommodating 5-6 cars
- Tucked Away Location
- Vendor Suited
- Quote Reference NF0664 To Arrange Your Viewing
Description
Quote Reference NF0664 To Arrange Your Viewing
An attractive Semi-detached Townhouse, constructed in 2018 by Messrs Bellway homes. This property has a light coloured render and stands tall and prominent in its position on the edge of this modern development gifting wonderful panoramic views across the city. You will notice its tucked away with a deep set green In front and to the side giving the feel of privacy and space. The present owners have lived here since new and have carried out some further upgrades in this time.
You enter into a hallway adorned with a light grey luxury vinyl floor that spans the ground floor area, to the side is a cloakroom which every family house needs. The hallway opens up to allow space for items at the end and under the stair well. Next are wooden French doors that welcome you into the open plan kitchen/dining/family area. This room is full of light and space to enjoy together and have different areas to gather.
The kitchen was recently upgraded and include Quartz work tops, a whole range of integral appliances and storage options. The dining area next to the kitchen leads into the wider living area, with French doors and windows leading out onto the rear garden. Allowing you to enjoy the summer breeze and makes this space perfect for holding social events.
The first floor provides three bedrooms, two double sized and one single bedroom. There is a fresh bathroom suite and also two handy cupboards. on the landing. Ascend the second floor and you will discover the amazing primary bedroom suite. This whole space is dedicated to parents, space in abundance, storage options and the views to the front need to be checked out. Think Balloon festival and New Years Eve! Simply shut the door and enjoy your own retreat of peace! To the corner is your own en-suite shower room to enjoy in privacy.
Outside the rear garden is South easterly facing, fully enclosed with a side access gate. Its level and made to be low maintenance. From the Living room you step out onto a very nice grey patio area which then leads onto an artificial lawn that means all around year usage for children and pets. The front garden is laid to shrubs softening the approach. To the rear is a garage which is of generous proportions and has a driveway Infront of it. The owners have gained permission the add more parking along the side of the rear garden by tarmacking their side garden which can now accommodate a further 2-3 cars.
Location
Situated just off of Staunton Lane on a pretty secluded part of the estate with a green to the front. The home is 0.5 miles from the popular Whitchurch Primary School. Situated in Whitchurch Village just a short 0.5 miles walk to the newly renovated Whitchurch play park. Nearby you have a range of shops in the village and nearby Stockwood. Bus routes a short walk away and easy access in Bristol, train stations, and heading South you are on the edge of Open Countryside.
Entrance Hall
Cloakroom - 1.72m x 0.87m (5'7" x 2'10")
Kitchen/Dining/Family Room - 8.12m x 4.93m max (26'7" x 16'2")
Landing
Bedroom Two - 4.21m x 2.84m (13'9" x 9'3")
Bedroom Three - 3.82m x 2.84m (12'6" x 9'3")
Bedroom Four - 2.37m x 2.02m (7'9" x 6'7")
Bathroom - 2m x 1.72m (6'6" x 5'7")
Landing
Bedroom One - 7.32m x 3.8m max (24'0" x 12'5")
Ensuite - 2.43m x 1.88m (7'11" x 6'2")
Rear Garden
Front Garden
Garage - 6m x 3.19m (19'8" x 10'5")
Driveway
Additional Parking Area
Agents Notes
Kindly note some items mentioned or seen in the photographs may not be included in the property, please check with the Property Agent. For further information or details about this property please visit. nigelfudge.exp.uk.com
EPC = B, Council Tax Band – D (£2,271.38 PA estimate) – Bath & Northeast Somerset, Services - Mains electricity, Mains gas, Mains water, Mains drainage. Freehold property. Built in 2018. There is a lease hold arrangement for the garage as its under a separate Coach House dwelling.
Quote Ref NF0664
- COUNCIL TAXA payment made to your local authority in order to pay for local services like schools, libraries, and refuse collection. The amount you pay depends on the value of the property.Read more about council Tax in our glossary page.
- Band: D
- PARKINGDetails of how and where vehicles can be parked, and any associated costs.Read more about parking in our glossary page.
- Garage,Driveway
- GARDENA property has access to an outdoor space, which could be private or shared.
- Private garden
- ACCESSIBILITYHow a property has been adapted to meet the needs of vulnerable or disabled individuals.Read more about accessibility in our glossary page.
- Ask agent
Horseshoe Close, Whitchurch, Bristol, BS14 0FQ
Add an important place to see how long it'd take to get there from our property listings.
__mins driving to your place
Get an instant, personalised result:
- Show sellers you’re serious
- Secure viewings faster with agents
- No impact on your credit score
Your mortgage
Notes
Staying secure when looking for property
Ensure you're up to date with our latest advice on how to avoid fraud or scams when looking for property online.
Visit our security centre to find out moreDisclaimer - Property reference S1333628. The information displayed about this property comprises a property advertisement. Rightmove.co.uk makes no warranty as to the accuracy or completeness of the advertisement or any linked or associated information, and Rightmove has no control over the content. This property advertisement does not constitute property particulars. The information is provided and maintained by eXp UK, South West. Please contact the selling agent or developer directly to obtain any information which may be available under the terms of The Energy Performance of Buildings (Certificates and Inspections) (England and Wales) Regulations 2007 or the Home Report if in relation to a residential property in Scotland.
*This is the average speed from the provider with the fastest broadband package available at this postcode. The average speed displayed is based on the download speeds of at least 50% of customers at peak time (8pm to 10pm). Fibre/cable services at the postcode are subject to availability and may differ between properties within a postcode. Speeds can be affected by a range of technical and environmental factors. The speed at the property may be lower than that listed above. You can check the estimated speed and confirm availability to a property prior to purchasing on the broadband provider's website. Providers may increase charges. The information is provided and maintained by Decision Technologies Limited. **This is indicative only and based on a 2-person household with multiple devices and simultaneous usage. Broadband performance is affected by multiple factors including number of occupants and devices, simultaneous usage, router range etc. For more information speak to your broadband provider.
Map data ©OpenStreetMap contributors.




