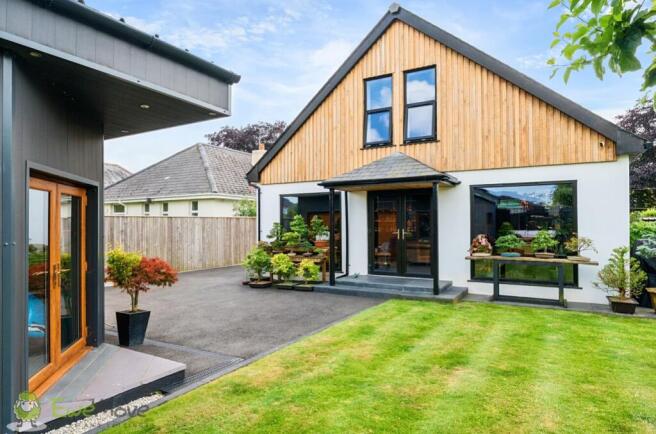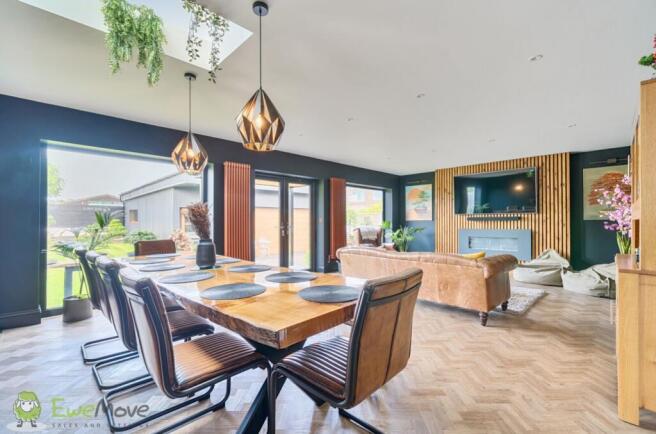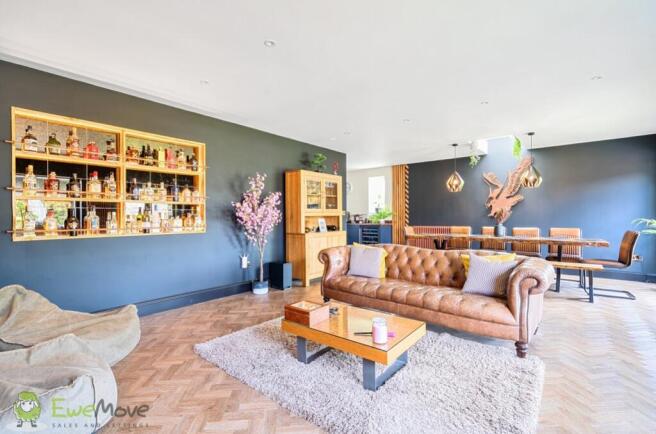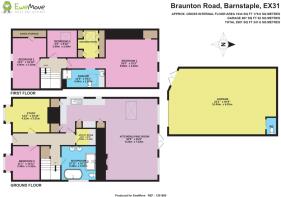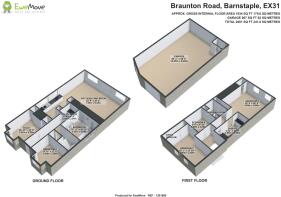Braunton Road, Barnstaple, Devon, EX31

- PROPERTY TYPE
Detached
- BEDROOMS
5
- BATHROOMS
2
- SIZE
Ask agent
- TENUREDescribes how you own a property. There are different types of tenure - freehold, leasehold, and commonhold.Read more about tenure in our glossary page.
Freehold
Key features
- Electric Gated Driveway For 7 Cars
- Luxurious Master Bedroom Suite
- Open-plan Kitchen & Living Space
- Private Rear Garden
- Close To Barnstaple Town Centre
- Close To Well Regarded Schools
- Detached Quadruple Garage / Workshop
- Modern 4 Suite Bathroom
- Good Commuter Links
- Call Now Or Book Online 24/7 To View
Description
Behind secure motorised gates, a beautifully finished tarmac driveway sweeps you toward this striking property, setting the tone for what lies beyond. Step through the front door and prepare to be amazed! A spacious entrance hallway showcases the impeccable specification that runs throughout every inch of this welcoming home.
Inside, it's all about space and flow. At the heart of the home is a vast open-plan kitchen and living space with floor to ceiling windows and french doors bringing the outside in. This social space makes for the kind of room you'll never want to leave. Bespoke panelling and herringbone flooring in its original rich brown, offset by a deep blue kitchen with its suite of integrated appliances including a wine fridge, eye level double-oven and fridge/freezer.
The front of the ground floor also boasts a versatile reception room, mirrored by a generously sized double bedroom adjacent, both offering flexible living arrangements to suit the modern family. Whether you're in need of an additional bedroom, a peaceful home office, or maybe you're in need of a quiet reading room? These spaces provide the perfect solution. The study, in particular, is a beautifully proportioned room featuring a charming box window allowing natural light to flood and create a warm and inviting atmosphere. A particularly unique and thoughtful touch is the original property deeds, elegantly framed above the desk, a fascinating glimpse into the home's history.
Upstairs, the principal suite is a true sanctuary of calm and comfort, thoughtfully designed to offer both luxury and practicality. The large bedroom exudes elegance, featuring a stunning panelled headboard that spans the full width of the room, perfectly framing a king-size bed. Additional built-in wardrobes provide seamless storage without compromising on space or style. Adjoining the bedroom is a dressing room to house your ever expanding shoe collection and a sleek ensuite shower room, creating a private haven that feels more like a boutique hotel suite.
Each additional bedroom throughout the home has its own individual charm, outlook, and features ideal for children, guests, or even a dependent relative, making this an incredibly versatile and welcoming family.
Outside you will find a well maintained plot with a large lawned area to the side and rear of the property, boarded by a seating area to the rear, perfect for alfresco dining during the summer months.
If this home hasn't already knocked your socks off, then the quadruple garage certainly will! Straight out of a movie scene, this incredible space exudes a distinct man cave meets workshop vibe, offering a level of versatility rarely seen. Not only does it easily accommodate more than two vehicles, but it also includes a convenient WC at the rear—perfect for long days spent tinkering or entertaining in your ultimate retreat.
Whether you're a vintage car enthusiast, a proud supercar owner, or simply someone who craves a space to escape and create, this garage delivers in style. It's the ideal spot for a home workshop, private showroom, games room, or even an epic home gym. With this much space and potential, the possibilities are truly endless.
In summary, this outstanding detached family home has been lovingly extended and meticulously maintained over the years, resulting in a truly serene abode. Perfect for those who appreciate the finer things in life. Offering the rare opportunity to simply turn the key and move straight in. This property caters effortlessly to the needs of modern family living so the versatile reception rooms and study provides a luxurious finish and flexible layout, every inch of this home has been crafted with care and attention.
You don't want to miss this one, call now to arrange your viewing!
Local Shop - 0.3 miles // Local School - Yeo Valley Primary School 0.7 miles // Local Pub - 0.2 miles // Parking - Electric Gated Driveway for 7 cars and garage // Tenure - Freehold //
- COUNCIL TAXA payment made to your local authority in order to pay for local services like schools, libraries, and refuse collection. The amount you pay depends on the value of the property.Read more about council Tax in our glossary page.
- Band: D
- PARKINGDetails of how and where vehicles can be parked, and any associated costs.Read more about parking in our glossary page.
- Yes
- GARDENA property has access to an outdoor space, which could be private or shared.
- Yes
- ACCESSIBILITYHow a property has been adapted to meet the needs of vulnerable or disabled individuals.Read more about accessibility in our glossary page.
- Ask agent
Braunton Road, Barnstaple, Devon, EX31
Add an important place to see how long it'd take to get there from our property listings.
__mins driving to your place
Get an instant, personalised result:
- Show sellers you’re serious
- Secure viewings faster with agents
- No impact on your credit score
Your mortgage
Notes
Staying secure when looking for property
Ensure you're up to date with our latest advice on how to avoid fraud or scams when looking for property online.
Visit our security centre to find out moreDisclaimer - Property reference 10665358. The information displayed about this property comprises a property advertisement. Rightmove.co.uk makes no warranty as to the accuracy or completeness of the advertisement or any linked or associated information, and Rightmove has no control over the content. This property advertisement does not constitute property particulars. The information is provided and maintained by EweMove, Covering North Devon. Please contact the selling agent or developer directly to obtain any information which may be available under the terms of The Energy Performance of Buildings (Certificates and Inspections) (England and Wales) Regulations 2007 or the Home Report if in relation to a residential property in Scotland.
*This is the average speed from the provider with the fastest broadband package available at this postcode. The average speed displayed is based on the download speeds of at least 50% of customers at peak time (8pm to 10pm). Fibre/cable services at the postcode are subject to availability and may differ between properties within a postcode. Speeds can be affected by a range of technical and environmental factors. The speed at the property may be lower than that listed above. You can check the estimated speed and confirm availability to a property prior to purchasing on the broadband provider's website. Providers may increase charges. The information is provided and maintained by Decision Technologies Limited. **This is indicative only and based on a 2-person household with multiple devices and simultaneous usage. Broadband performance is affected by multiple factors including number of occupants and devices, simultaneous usage, router range etc. For more information speak to your broadband provider.
Map data ©OpenStreetMap contributors.
