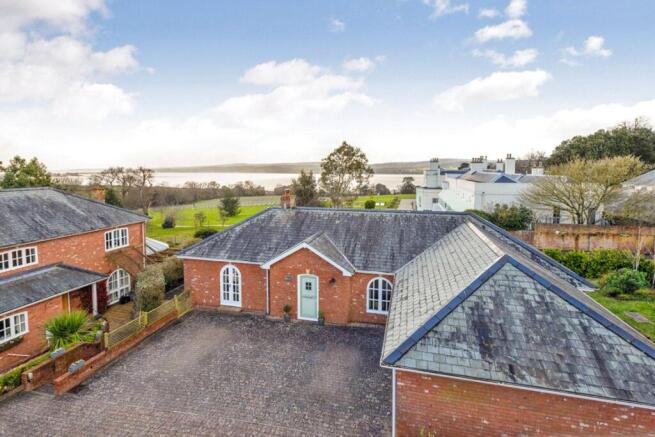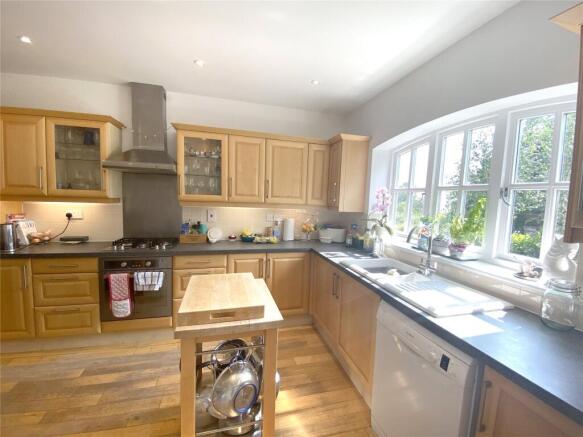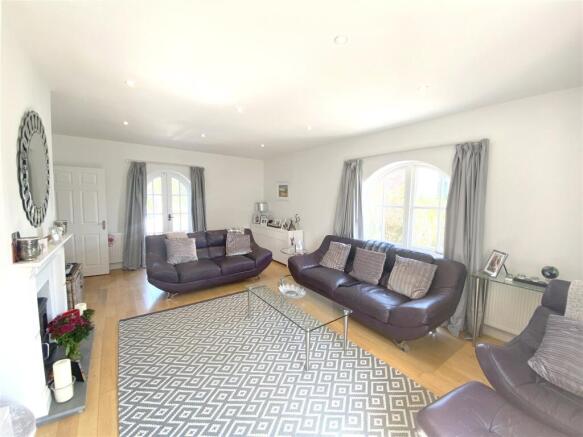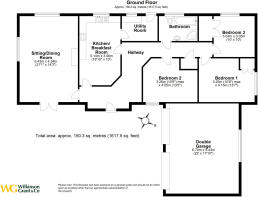
Lympstone, Devon

Letting details
- Let available date:
- 21/07/2025
- Deposit:
- £2,538A deposit provides security for a landlord against damage, or unpaid rent by a tenant.Read more about deposit in our glossary page.
- Min. Tenancy:
- 12 months How long the landlord offers to let the property for.Read more about tenancy length in our glossary page.
- Let type:
- Long term
- Furnish type:
- Unfurnished
- Council Tax:
- Ask agent
- PROPERTY TYPE
Detached Bungalow
- BEDROOMS
3
- BATHROOMS
1
- SIZE
Ask agent
Key features
- Available July 2025
- Fabulous Views
- Excellent Location
- Individual Detached Bungalow 3 Bedrooms
- Spacious Reception
- Enclosed South West Facing Garden
- Garage and Driveway Parking
- EPC-C
- Council Tax-F
Description
A well presented, individual detached bungalow in a secluded location offer peace and quiet on the edge of the most desirable village of Lympstone. The accommodation briefly comprises of reception hall, sitting room/dining room with lovely estuary views, kitchen/breakfast room, utility room, 3 double bedrooms and bathroom, double glazed throughout. A fully enclosed garden lies to three sides of the property with a south facing terrace, area of lawn and garden shed, To the front of the property is private parking and garage.
Directions
From Exeter leave the city on Topsham Road. Proceed to Countess Wear roundabout and on to Topsham. From Topsham follow the signposting to Exmouth, pass the St. George & Dragon public house, turn right and follow the A376 through the villages of Ebford and Exton. Pass the Saddler Arms public house on your right and on the brow of the hill, turn right just before the garage into Courtlands Lane. The Courtlands estate will be found down the lane on the left hand side, where the road widens slightly. The property is approached down the first private driveway onto the development and is located off to the left.
ACCOMMODATION COMPRISES
Front door with obscure glazed panel opens to...
RECEPTION HALL
4.93m x 4.27m
'L' shaped reception space with wood floor and doors to..
RECEPTION ROOM
6.5m x 4.34m
Lovely triple aspect room with wood floor, three picture windows with two providing views over to the Exe Estuary and countryside beyond, further window to front. Attractive fireplace with wood burner.
KITCHEN / BREAKFAST ROOM
5.16m x 3.07m
Window to rear with outstanding views of the Exe Estuary and countryside beyond. Wood floor, bespoke kitchen with extensive range of wall and floor mounted kitchen cupboards. One and half bowl sink with drainer, four ring gas hob with electric extractor above, electric oven, space for fridge freezer and space for dishwasher. Door to hall and door to..
UTILITY ROOM
2.67m x 1.85m
Part glazed door to rear. Window to rear. Tile floor. Range of useful cupboards and kitchen worktops. Space for washing machine and tumble dryer.
-
From the main hall, the hallway continues with doors to the airing cupboard and hatch to large loft with pull down ladder and doors to..
BEDROOM 1
4.2m x 3.25m
Picture window to side, wood floor and fitted double wardrobe.
BEDROOM 2
4.06m x 3.28m
Window to front, wood floor.
BEDROOM 3
3.05m x 3.05m
Window to rear with views over the Exe Estuary and countryside beyond. Fitted double wardrobe and wood floor.
BATHROOM
2.9m x 1.88m
Obscure window to rear, panel bath, corner shower, low level WC, pedestal hand wash basin, heated ladder style towel rail and wood floor.
OUTSIDE
A gate from the front opens to a delightful side garden with a south facing patio perfect for sitting / entertaining and with outstanding views over the Exe Estuary and countryside beyond. The rear garden has a lawn enclosed by a mature hedge and fence leading to the north side of the property with a further area of lawn and a useful timber garden shed. A further gate opens to the front. Driveway parking and single garage.
SERVICES
Information provided by the landlord- BROADBAND-Potential to connect to BT and Sky in the area. PARKING- Driveway parking and single garage. SERVICES- Gas mains, water mains and electric mains COUNCIL TAX-F
TENANCY INFORMATION
The property will be available for rent from July 2025, with an initial 12-month tenancy agreement at £2,200 per calendar month (excluding bills). To secure your application for this desirable property, a holding deposit of £507 is required. Once you pass the referencing process and sign the tenancy agreement, we shall apply the holding deposit toward your first month's rent. Prior to moving in, a deposit of £2,538 and the first month's rent must be paid. All tenants and guarantors are subject to satisfactory referencing and credit checks before the tenancy can commence. Please remember that descriptions and measurements are intended for guidance only they do not constitute part of any contract.
Brochures
Particulars- COUNCIL TAXA payment made to your local authority in order to pay for local services like schools, libraries, and refuse collection. The amount you pay depends on the value of the property.Read more about council Tax in our glossary page.
- Band: F
- PARKINGDetails of how and where vehicles can be parked, and any associated costs.Read more about parking in our glossary page.
- Yes
- GARDENA property has access to an outdoor space, which could be private or shared.
- Yes
- ACCESSIBILITYHow a property has been adapted to meet the needs of vulnerable or disabled individuals.Read more about accessibility in our glossary page.
- Ask agent
Lympstone, Devon
Add an important place to see how long it'd take to get there from our property listings.
__mins driving to your place


Notes
Staying secure when looking for property
Ensure you're up to date with our latest advice on how to avoid fraud or scams when looking for property online.
Visit our security centre to find out moreDisclaimer - Property reference OCL230040_L. The information displayed about this property comprises a property advertisement. Rightmove.co.uk makes no warranty as to the accuracy or completeness of the advertisement or any linked or associated information, and Rightmove has no control over the content. This property advertisement does not constitute property particulars. The information is provided and maintained by Wilkinson Grant & Co, Exeter. Please contact the selling agent or developer directly to obtain any information which may be available under the terms of The Energy Performance of Buildings (Certificates and Inspections) (England and Wales) Regulations 2007 or the Home Report if in relation to a residential property in Scotland.
*This is the average speed from the provider with the fastest broadband package available at this postcode. The average speed displayed is based on the download speeds of at least 50% of customers at peak time (8pm to 10pm). Fibre/cable services at the postcode are subject to availability and may differ between properties within a postcode. Speeds can be affected by a range of technical and environmental factors. The speed at the property may be lower than that listed above. You can check the estimated speed and confirm availability to a property prior to purchasing on the broadband provider's website. Providers may increase charges. The information is provided and maintained by Decision Technologies Limited. **This is indicative only and based on a 2-person household with multiple devices and simultaneous usage. Broadband performance is affected by multiple factors including number of occupants and devices, simultaneous usage, router range etc. For more information speak to your broadband provider.
Map data ©OpenStreetMap contributors.





