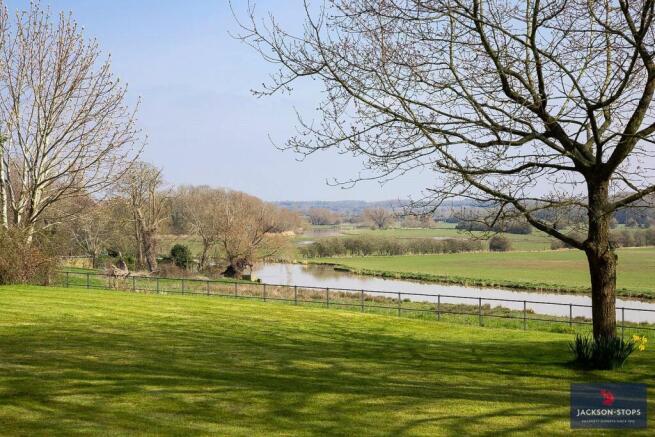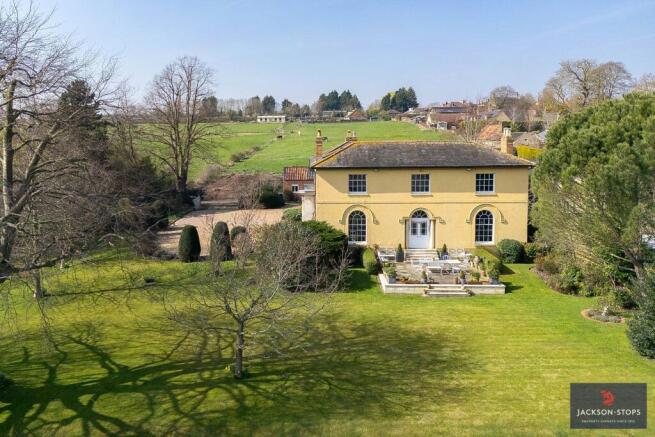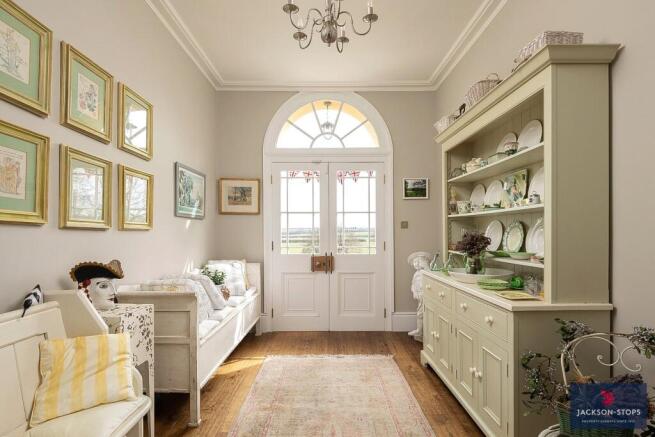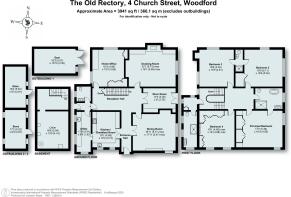
Church Street, Woodford, Kettering, Northamptonshire, NN14

- PROPERTY TYPE
Detached
- BEDROOMS
4
- BATHROOMS
3
- SIZE
3,941 sq ft
366 sq m
- TENUREDescribes how you own a property. There are different types of tenure - freehold, leasehold, and commonhold.Read more about tenure in our glossary page.
Freehold
Key features
- ATTRACTIVE FORMER RECTORY
- STUNNING POSTION
- VIEWS OVER NENE VALLEY
- WELL PRESENTED
- FOUR RECEPTION ROOMS
- FOUR DOUBLE BEDROOMS
- OUTBUILDINGS
- MATURE GROUNDS
Description
Built 1818-1820 to serve the nearby Norman church of St Mary’s, this stunning Grade II listed Rectory, the work of architect J. Teasdale, retains its Georgian character but has a contemporary, fully modernised interior. A perfect family home, in this sought-after North Northamptonshire village ideally suited for entertaining both inside and al-fresco on the river-facing terrace.
The rectory is set within mature private grounds and approached over a sweeping gravelled drive. Complementing the house are the traditional outbuildings, one of which has been restored and converted to an air-conditioned gym.
In its river setting high above The Nene, this handsome house enjoys one of the finest views in the county, across fields and hedgerows, a rural landscape protected from development.
A part-glazed front door opens into the tiled reception hall leading through to the inner hall which runs through the middle of the house. The two principal reception rooms lie on the eastern side of the house enjoying picturesque views over the rear garden and open countryside beyond, through the arched full-height sash windows with original working shutters.
The drawing room has wonderful proportions and ideally suited for entertaining. A Chesney wood-burner sits in the stone fireplace flanked by bespoke backlit display and book shelves.
Lying in between the drawing room and dining room is the river room with French doors opening onto the raised, spacious terrace at the rear.
The dining room enjoys a double aspect with stone fireplace and is well-positioned opposite the limestone-floored kitchen/breakfast room with bespoke Shaker units adorning the walls with white granite work surfaces and inset white enamel Belfast sink. In one corner is a work station. Integrated appliances include Bosch double oven with Cookology five ring induction hob with extractor above, two Bosch fridges and separate fridge/freezer.
An archway leads through to the well-equipped utility room with matching Shaker units, worktop and butler’s sink. There are recesses with plumbing available for washing machine, tumble dryer and dishwasher. The limestone flooring runs through to the cloakroom and the final room on the ground floor is a home office with fitted desks with bespoke full height fitted storage cupboards.
Broad limestone steps lead down to the dry cellars offering two rooms with exposed brick flooring and in one of the rooms sits the floor mounted Worcestershire Bosch gas boiler and pressurised megaflow hot water cylinder with pressure tank.
FIRST FLOOR
The wooden staircase with carved river motif gently rises up to the galleried landing with family shower room off the half-landing. The four well-proportioned double bedrooms lie on each corner of the house with the principal bedroom benefitting from an en suite bathroom that can potentially double up as a family bathroom. Two of the other bedrooms share a Jack and Jill shower room. A large loft hatch on the landing and one in one of the rear bedrooms allows access to the two main insulated lofts accessed via aluminium loft ladders.
TRADITIONAL OUTBUILDINGS
These give a courtyard feel to the wide gravelled area framed by them. The stone-fronted garage has been converted into a gym and running along the western boundary are two former barns, fully powered, currently used as tool-rooms and woodstore combined. These are flanked by outdoor and covered storage areas.
GARDEN AND GROUNDS
A pair of wooden electric gates open to reveal the gravelled drive that sweeps round to the front of The Rectory and courtyard outbuildings. Edging the drive to the south is a herbaceous border with split-level lawn wrapping around the front and side with stunning rural views.
Mature copper beech, whitebeam and willow trees offer dappled shade, and parkland railings define the eastern boundary. There are a number of fruit trees including apple, pear and plum. Strategically positioned to benefit from the views is the raised Indian stone seating and dining areas offering the perfect environment for entertaining and relaxing.
PROPERTY INFORMATION
Services: Mains water ,electricity, gas and drainage connected. Gas fired central heating to radiators
Broadband: Fibre broadband currently being laid to the village.
Local Authority: North Northamptonshire Council
Tel.
Outgoings: Council Tax Band G
£3,789.30 for the year 2025/2026
EPC Rating: Exempt – Grade II Listed
Tenure: Freehold
Brochures
Particulars- COUNCIL TAXA payment made to your local authority in order to pay for local services like schools, libraries, and refuse collection. The amount you pay depends on the value of the property.Read more about council Tax in our glossary page.
- Band: G
- LISTED PROPERTYA property designated as being of architectural or historical interest, with additional obligations imposed upon the owner.Read more about listed properties in our glossary page.
- Listed
- PARKINGDetails of how and where vehicles can be parked, and any associated costs.Read more about parking in our glossary page.
- Yes
- GARDENA property has access to an outdoor space, which could be private or shared.
- Yes
- ACCESSIBILITYHow a property has been adapted to meet the needs of vulnerable or disabled individuals.Read more about accessibility in our glossary page.
- Wide doorways,Level access
Energy performance certificate - ask agent
Church Street, Woodford, Kettering, Northamptonshire, NN14
Add an important place to see how long it'd take to get there from our property listings.
__mins driving to your place
Get an instant, personalised result:
- Show sellers you’re serious
- Secure viewings faster with agents
- No impact on your credit score
Your mortgage
Notes
Staying secure when looking for property
Ensure you're up to date with our latest advice on how to avoid fraud or scams when looking for property online.
Visit our security centre to find out moreDisclaimer - Property reference NTH250121. The information displayed about this property comprises a property advertisement. Rightmove.co.uk makes no warranty as to the accuracy or completeness of the advertisement or any linked or associated information, and Rightmove has no control over the content. This property advertisement does not constitute property particulars. The information is provided and maintained by Jackson-Stops, Northampton. Please contact the selling agent or developer directly to obtain any information which may be available under the terms of The Energy Performance of Buildings (Certificates and Inspections) (England and Wales) Regulations 2007 or the Home Report if in relation to a residential property in Scotland.
*This is the average speed from the provider with the fastest broadband package available at this postcode. The average speed displayed is based on the download speeds of at least 50% of customers at peak time (8pm to 10pm). Fibre/cable services at the postcode are subject to availability and may differ between properties within a postcode. Speeds can be affected by a range of technical and environmental factors. The speed at the property may be lower than that listed above. You can check the estimated speed and confirm availability to a property prior to purchasing on the broadband provider's website. Providers may increase charges. The information is provided and maintained by Decision Technologies Limited. **This is indicative only and based on a 2-person household with multiple devices and simultaneous usage. Broadband performance is affected by multiple factors including number of occupants and devices, simultaneous usage, router range etc. For more information speak to your broadband provider.
Map data ©OpenStreetMap contributors.








