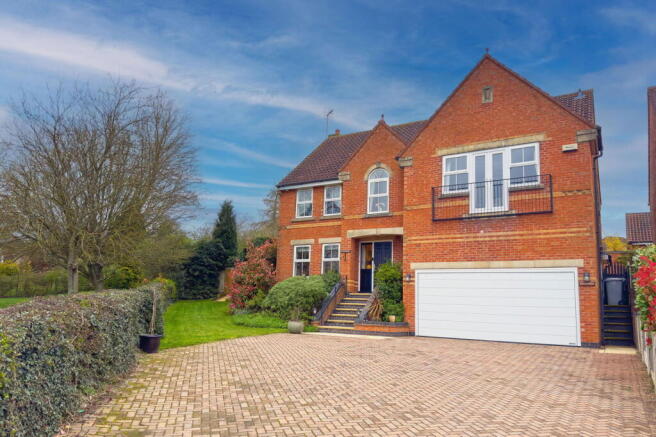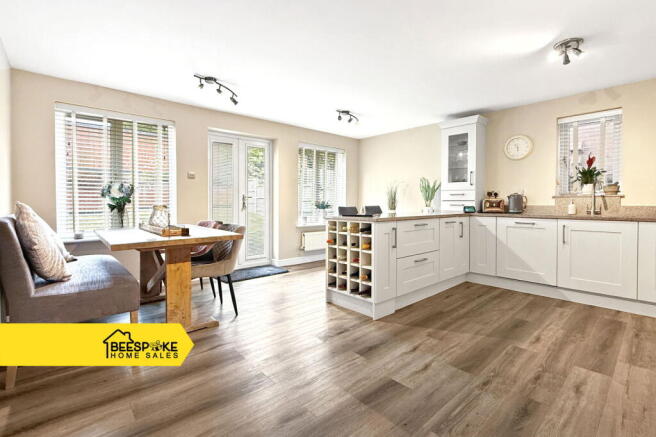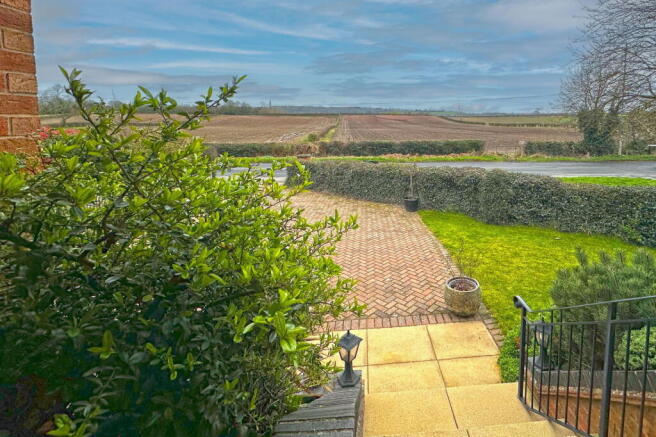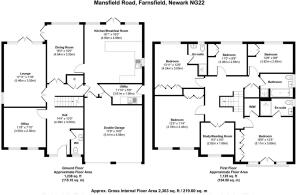Farnsfield, NG22

- PROPERTY TYPE
Detached
- BEDROOMS
5
- BATHROOMS
3
- SIZE
Ask agent
- TENUREDescribes how you own a property. There are different types of tenure - freehold, leasehold, and commonhold.Read more about tenure in our glossary page.
Ask agent
Key features
- Spectacular views over open countryside.
- Reasonable offers considered.
- Corner plot with large private garden.
- Exceptional master bedroom suite.
- New spacious kitchen-diner.
- Separate dining room.
- Large driveway.
- Walking distance to village facilities.
- 4 additional double bedrooms.
- Double garage.
Description
I am delighted to list this property, which will make an incredible family home.
The property is situated in the fabulous village of Farnsfield, in easy walking distance to all the local facilities (see 'about Farnsfield' below)
Please find below a detailed description of what the property has to offer (dimensions on floorplan)
Outside Front:
You arrive at the property onto a large paved driveway which has enough parking for multiple vehicles and has a double garage with electronically controlled doors.
The perimeter of the property is surrounded by foliage and there is a fence separating the drive from the neighbouring property.
A side garden leads to the back, and would also make a lovely additional space to sit admiring the views.
The property is accessed by a lovely front porch leading into the,
Hallway:
A large hallway with a w.c, a stunning staircase and access to a study, lounge, dining room, dining kitchen and utility.
Study:
A very good sized study with dual aspect over the open countryside, perfect for those well deserved breaks from work. The room could also be used as a snug or playroom.
Downstairs w.c:
Very conveniently located off the hallway as soon as you enter the property.
Lounge:
A beautifully presented spacious lounge with plenty of seating space and a gas fire. There are French doors accessing the garden. The lounge has a newly laid wool carpet.
Dining room:
A separate dining room with space for a large table. A large window and French doors give a fabulous view over the garden and let in lots of light. This would make an excellent additional entertaining space or for more formal dining occasions. This room also has a lovely new wool carpet.
Kitchen-Diner:
A relatively new Kitchen which has integrated appliances included a good sized fridge freezer, double oven, dish washer and lots of work top space (granite work tops).
The floor is click vinyl which is hard wearing and easy to keep clean.
The kitchen is so spacious that there is room for a good sized dining table and seating area where you can enjoy the lovely garden. There are fitted blinds in both the windows and doors.
French doors lead out into the back garden.
Utility Room:
Next to the kitchen is a utility space housing washer/dryer and a door giving access to the side of the house. Should you wish to, you could easily create a door from the utility to access the garage.
Galleried landing Area:
The property has a grand galleried landing separating the upstairs space. On one side are the
Master Bedroom Suite (bedroom 1):
A room with breath taking views. French doors and a Juliet balcony which allows for the outside to be brought in, and you can just soak in the spectacular views.
The exceptionally large room has built in wardrobes, a separate space for additional storage/make up room and has an en-suite.
'Reading' Room/study:
This is a beautiful room with glass doors and dual aspect views over the front.
Bedroom 2:
Large size double room with built in wardrobes and dual aspect views over the open countryside.
Bedroom 3:
A very large bedroom with built in wardrobes and benefits from an en-suite. This room overlooks the back of the property.
Bedroom 4:
Another good sized double room with built in wardrobe space.
Bedroom 5:
A double bedroom with built in wardrobe space.
Family Bathroom:
A lovely modern family bathroom with bath and separate power shower.
Storage:
There is a double storage space housing the boiler.
Outside Back Garden:
As this property is a corner plot it has a larger than average garden which is not overlooked. The garden is laid to lawn with a patio area outside the lounge/dining room.
It is surrounded by trees/bushes and is a very private space. There is gate access at both sides of the garden leading out to the front.
About Farnsfield:
Farnsfield is a lovely village c 10 miles north of Nottingham with a good range of facilities. Great for those who like the quieter life whilst still having access to facilities and still within easy reach of Nottingham, Southwell and surrounding villages.
Amenities in the village include, Co-op, traditional butchers, hairdressers, doctors, chemist, tennis, restaurants and pubs. The local primary school is the feeder school for the sought after Southwell Minster school.
There are some beautiful walks around the village, great for those with dogs, or just those who like walking, with plenty of nice pubs for that well deserved drink after.
- COUNCIL TAXA payment made to your local authority in order to pay for local services like schools, libraries, and refuse collection. The amount you pay depends on the value of the property.Read more about council Tax in our glossary page.
- Band: G
- PARKINGDetails of how and where vehicles can be parked, and any associated costs.Read more about parking in our glossary page.
- Garage
- GARDENA property has access to an outdoor space, which could be private or shared.
- Private garden
- ACCESSIBILITYHow a property has been adapted to meet the needs of vulnerable or disabled individuals.Read more about accessibility in our glossary page.
- Ask agent
Farnsfield, NG22
Add an important place to see how long it'd take to get there from our property listings.
__mins driving to your place
Get an instant, personalised result:
- Show sellers you’re serious
- Secure viewings faster with agents
- No impact on your credit score
Your mortgage
Notes
Staying secure when looking for property
Ensure you're up to date with our latest advice on how to avoid fraud or scams when looking for property online.
Visit our security centre to find out moreDisclaimer - Property reference S889668. The information displayed about this property comprises a property advertisement. Rightmove.co.uk makes no warranty as to the accuracy or completeness of the advertisement or any linked or associated information, and Rightmove has no control over the content. This property advertisement does not constitute property particulars. The information is provided and maintained by Beespoke Home Sales, Covering Nottinghamshire. Please contact the selling agent or developer directly to obtain any information which may be available under the terms of The Energy Performance of Buildings (Certificates and Inspections) (England and Wales) Regulations 2007 or the Home Report if in relation to a residential property in Scotland.
*This is the average speed from the provider with the fastest broadband package available at this postcode. The average speed displayed is based on the download speeds of at least 50% of customers at peak time (8pm to 10pm). Fibre/cable services at the postcode are subject to availability and may differ between properties within a postcode. Speeds can be affected by a range of technical and environmental factors. The speed at the property may be lower than that listed above. You can check the estimated speed and confirm availability to a property prior to purchasing on the broadband provider's website. Providers may increase charges. The information is provided and maintained by Decision Technologies Limited. **This is indicative only and based on a 2-person household with multiple devices and simultaneous usage. Broadband performance is affected by multiple factors including number of occupants and devices, simultaneous usage, router range etc. For more information speak to your broadband provider.
Map data ©OpenStreetMap contributors.





