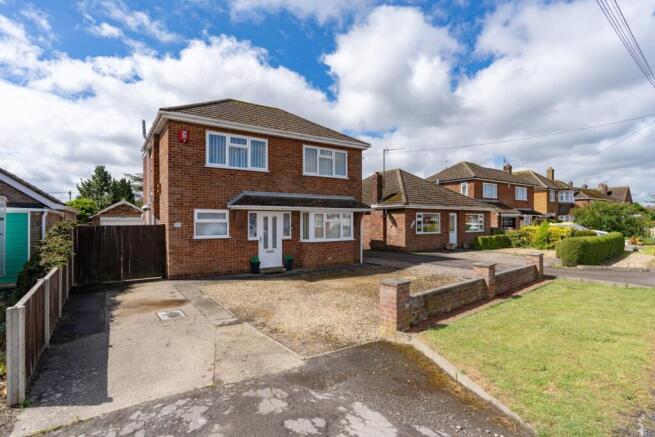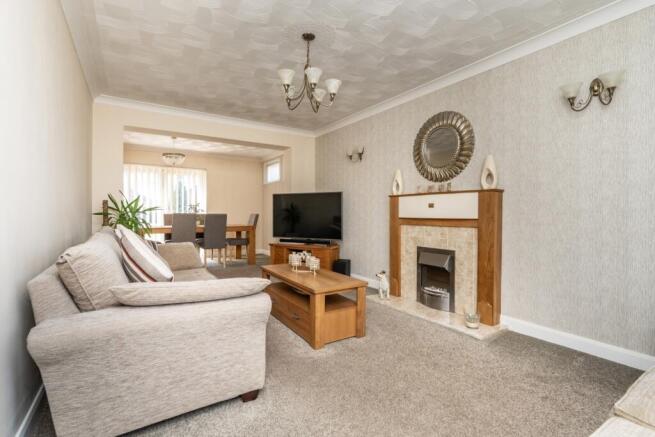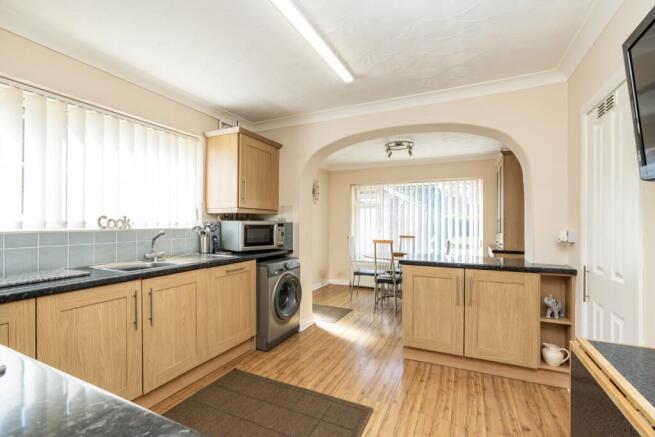123 Eastwood Road, Boston

- PROPERTY TYPE
Detached
- BEDROOMS
3
- BATHROOMS
2
- SIZE
Ask agent
- TENUREDescribes how you own a property. There are different types of tenure - freehold, leasehold, and commonhold.Read more about tenure in our glossary page.
Freehold
Key features
- Extended Three Bedroom Detached House
- Large South Facing Garden
- Broad Driveway for Multiple Vehicles
- Spacious Living and Dining Areas
- Three Good Sized Bedrooms
- Two Modern Bathrooms
- Detached Garage
- Tastefully Decorated Throughout
- Popular Residential Location
- Close to Schools & Amenities
Description
This well presented, extended three bedroom detached house and external garage occupies a great sized plot, with a large driveway, a wonderful south facing garden, and has multiple living and dining areas within. Set in one of Fishtofts most sought after addresses, the home continues to impress with tasteful decoration throughout, making this an easy and attractive home to move in to...
Eastwood Road will always be a favoured location, for all walks of life. Families, retirees, professionals, and all in between - all can find a home here. This particular property is situated at the Toot Lane end, that bit closer to the village, schools, fish and chip shop and spar shop. There are two bus stops located just outside to the left and over the road, offering B2, B20 and X57 services that run into town on the Boston to Fishtoft route, Kirton to Old Leake, and the Chapel St Leonards service via Skegness. Sat between two bungalows with another at the rear, the home stands proud and isn't overlooked from any direction, offering wonderful privacy in the large south facing garden.
Having been extended some time ago - the property has a well established additional dining area in the kitchen, creating a lovely open plan living kitchen space, as well as a large dining area that's open place to the lounge. Accessible via a broad archway; there's the feeling of space whilst maintaining a divide between the two areas. The two storey extension has allowed for a large shower room upstairs, whilst still offering three fantastic sized bedrooms.
Space, comfort, convenience, all bases are covered with this absolute gem of a home - with a rap sheet almost too long to list, we'll do our best to highlight the many attributes of this home as you read through the detailed description. Viewing is strongly advised so you can immerse yourself in what this wonderful family home has to offer...
Entrance Hall
We're welcomed into a light and spacious entrance hall, brightened by glass inserts in the door and windows either side. The herringbone styled flooring delivers an immediate sense of class, whilst calming neutral wall colours set the tone for a classy, traditional setting. Doorways from the entrance hall lead to the downstairs bathroom to the left, straight on to the kitchen, and lounge to the right, with the stairway ahead by the kitchen.
Lounge Diner
8.26m x 3.18m - 27'1" x 10'5"
The bay fronted lounge is a tremendous size alone - with a broad bay area large enough to comfortably house a two seat sofa, as well as a general depth that allows for a deep, plush sofa, that doesn't feel imposing on the room. Wall mounted and ceiling point lights are fitted for a balanced level of illumination when required, but the large opening into the dining area, which has wall to wall windows at the rear aspect, cascades a wonderful amount of light in from the south facing garden. The archway gives us just enough sense of separation between the dining and living zones, but the height and width provides a lovely sense of space and freedom. The dining area extends beyond the 3.18 width of the lounge to over 4 metres - ample space for a large family dining table as seen in our photographs. With a door that leads to the breakfast area of the kitchen, the whole ground floor flows beautifully.
Kitchen / Breakfast Room
5.97m x 3.1m - 19'7" x 10'2"
Another fantastic sized room, seamlessly bringing two defined areas together whilst carefully maintaining the sense of separation, balancing the modern open plan style with the comfort of having designated space for different activities. This true family kitchen is well appointed, with sleek pine coloured, wood grain textured shaker wall and base units, a contrasting dark work surface, fitted electric oven, gas hob, extractor fan, a stainless steel sink and drainer afore the side aspect window, integrated dishwasher, and adjacent breakfast bar that creates a mid height wall between the kitchen and breakfast / dining area of the room. With space for the washing machine, a good sized pantry cupboard, and a fitted Welsh Dresser with glass inset doors, storage is no issue here. The breakfast / dining area is spacious, and well lit, as its rear aspect has a large window overlooking the patio and garden.
Bathroom
The downstairs bathroom has been modernised in recent years, is fully tiled white with a contrasting black and stone coloured border tile strip, and includes a WC, wash basin, bath tub with low mounted shower head, and a chrome heated towel radiator. The obscured uPVC window is to the front aspect, facing the driveway.
Landing
As we ascend the stairs, we find a well lit landing area, with a full length cupboard, window to the rear aspect, a hatch to the attic complete with ladder and lighting, and doors to the three bedrooms and shower room.
Master Bedroom
The master bedroom is bright and tastefully decorated, in-keeping with the rest of the homes aesthetic. Currently there's a large wardrobe with mirrored doors, drawers and dressing area, with matching drawers either side, demonstrating that the rooms dimensions are adequate for the inclusion of bulky furniture whilst maintaining space and comfort.
Bedroom 2
The second bedroom is also to the front aspect, and includes a built-in double wardrobe. Adopting the same theme, this room has just recently had a refresh on the décor.
Bedroom 3
The third bedroom could be described as a snug double, or a really good sized single, and resides at the rear of the home, overlooking the garden. The entrance is recessed, so the door doesn't open into the room, meaning you get more space, maximising the room use.
Shower Room
Our tour of the inside of the home concludes with the shower room. Modernised in recent times, the suite is sleek, and the room is fully tiled, finished in a timeless bright white. The shower unit is large and wide for added space and comfort, with a WC and wash basin, radiator, and window to the side aspect.
Garage
The detached single garage has a standard up and over door, is serviced with power and lighting, and particularly deep for added storage, as well as a separate cupboard accessible from the outside. Sitting behind double gates, the garage has a driveway that leads to it, opening up to the large driveway at the front of the home, with ample space for four or five vehicles.
Garden
The south facing rear garden is a true selling point of this wonderful home. Sitting between bungalows, this large lawn and patio is completely private to all sides, bordered by hedges and fencing, with a gorgeous large tree in the centre of the lawn at the bottom end. Opportunity for further development and customisation is almost endless, with vast amounts of sun-filled lawn to simply relax and play on, with enough space and size for a garden room, hot tub, summer house, BBQ area, or whatever your heart desires.
- COUNCIL TAXA payment made to your local authority in order to pay for local services like schools, libraries, and refuse collection. The amount you pay depends on the value of the property.Read more about council Tax in our glossary page.
- Band: C
- PARKINGDetails of how and where vehicles can be parked, and any associated costs.Read more about parking in our glossary page.
- Yes
- GARDENA property has access to an outdoor space, which could be private or shared.
- Yes
- ACCESSIBILITYHow a property has been adapted to meet the needs of vulnerable or disabled individuals.Read more about accessibility in our glossary page.
- Ask agent
Energy performance certificate - ask agent
123 Eastwood Road, Boston
Add an important place to see how long it'd take to get there from our property listings.
__mins driving to your place
Get an instant, personalised result:
- Show sellers you’re serious
- Secure viewings faster with agents
- No impact on your credit score
Your mortgage
Notes
Staying secure when looking for property
Ensure you're up to date with our latest advice on how to avoid fraud or scams when looking for property online.
Visit our security centre to find out moreDisclaimer - Property reference 10433773. The information displayed about this property comprises a property advertisement. Rightmove.co.uk makes no warranty as to the accuracy or completeness of the advertisement or any linked or associated information, and Rightmove has no control over the content. This property advertisement does not constitute property particulars. The information is provided and maintained by EweMove, Covering East Midlands. Please contact the selling agent or developer directly to obtain any information which may be available under the terms of The Energy Performance of Buildings (Certificates and Inspections) (England and Wales) Regulations 2007 or the Home Report if in relation to a residential property in Scotland.
*This is the average speed from the provider with the fastest broadband package available at this postcode. The average speed displayed is based on the download speeds of at least 50% of customers at peak time (8pm to 10pm). Fibre/cable services at the postcode are subject to availability and may differ between properties within a postcode. Speeds can be affected by a range of technical and environmental factors. The speed at the property may be lower than that listed above. You can check the estimated speed and confirm availability to a property prior to purchasing on the broadband provider's website. Providers may increase charges. The information is provided and maintained by Decision Technologies Limited. **This is indicative only and based on a 2-person household with multiple devices and simultaneous usage. Broadband performance is affected by multiple factors including number of occupants and devices, simultaneous usage, router range etc. For more information speak to your broadband provider.
Map data ©OpenStreetMap contributors.





