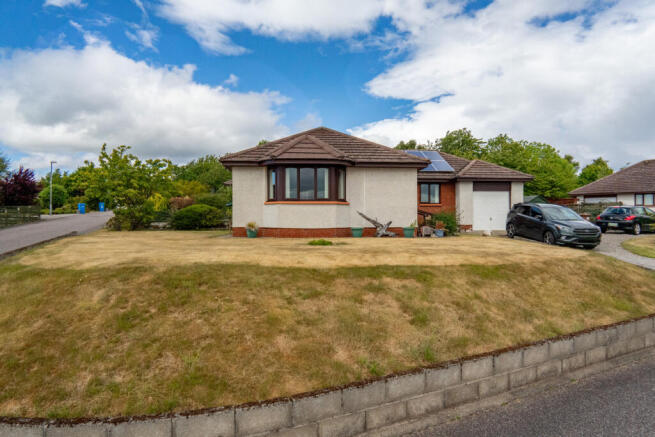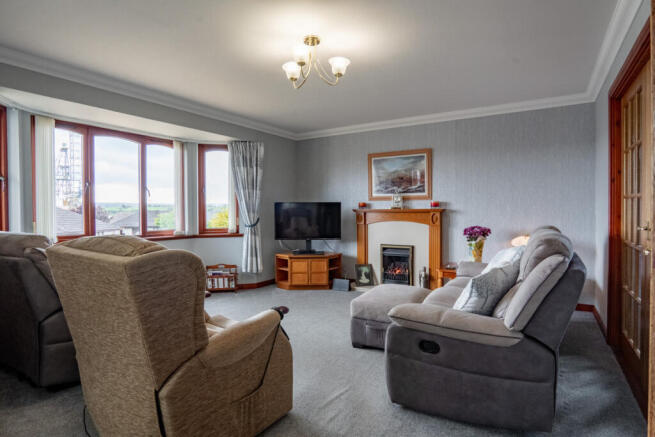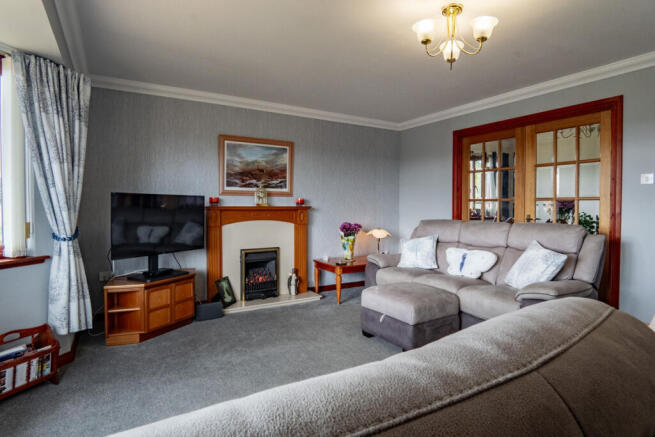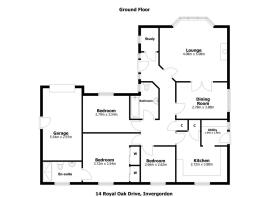Royal Oak Drive, Invergordon, IV18 0RP

- PROPERTY TYPE
Detached Bungalow
- BEDROOMS
3
- BATHROOMS
2
- SIZE
1,216 sq ft
113 sq m
- TENUREDescribes how you own a property. There are different types of tenure - freehold, leasehold, and commonhold.Read more about tenure in our glossary page.
Freehold
Key features
- Detached Bungalow With Integral Garage
- Private Gravelled Driveway
- Spacious Lounge With Cosy Gas Fireplace
- Three Bedrooms, One With En Suite
- Located In Quiet Residential Estate
- PV Panels For Electricity Generation
- Mains Gas Central Heating System
- Large Kitchen With Built-In Appliances
- Double Glazed Timber Casement Windows
- Convenient For Local Shops And Services
Description
The home is fronted by lawn sections and a gravelled driveway that leads to the integral single garage that has both vehicle and pedestrian doors. A paved path guides visitors to the main entrance and into the hallway, where neutral walls and white cornicing are softened by wooden trim and a warm carpet finish underfoot.
At the front of the property, the lounge is a bright and spacious room with soft grey walls and a matching carpet underfoot. A large bay window brings in plenty of natural light, with a radiator positioned below for warmth. A fireplace forms the focal point of the room, featuring a coal-effect mains gas fire set within a wooden surround and finished with a light cream inset and hearth. The size and layout allow for a variety of furniture arrangements, making this a welcoming and versatile living space.
Glazed double doors lead from the lounge into the dining room, which is also accessible directly from the hallway. This room offers ample space for a large family dining table and is decorated in a neutral cream tone, with a rich dark blue carpet providing contrast. It’s an inviting setting for both everyday meals and special occasions.
The kitchen is both generous and functional, fitted with sleek white cabinets that have long slim chrome handles, offset by a deep green-blue laminate worktop and light blue tiled splashbacks. Integrated appliances include a built-in double oven set within a tall unit and a four-ring gas hob. A stainless steel sink is placed beneath the window where soft daylight enhances the workspace. Just off the kitchen is a dedicated utility area, accessed via an archway, with additional units, a second sink and plumbing in place for both a washing machine and dishwasher.
Three bedrooms branch off the main hallway, including the main double bedroom which benefits from a large mirror fronted wardrobe and en suite shower room. The en suite features a walk-in shower with electric unit, toilet and basin, all surrounded by easy-clean white wetwall panelling. Handrails and support features are already in place, ideal for those with mobility needs.
A second double bedroom is decorated in soft neutral tones with a radiator beneath the window, while the third is a single room with its own built-in mirrored wardrobe, making it a great option for a child’s room or home office.
The family bathroom includes a bath, toilet and wash hand basin, with white square tiling around the bath area and cream painted walls elsewhere. A window and radiator add comfort and practicality to the space, which is finished with white vinyl flooring.
To the rear and side of the property, low-maintenance garden sections are laid to stone chips, including a raised area that makes an ideal spot for outdoor furniture or summer planting. Timber fencing and blockwork walls provide a sense of privacy and security.
This home offers an attractive balance of internal space and manageable outdoor areas, within easy reach of Invergordon’s shops, schools and local services. With energy-conscious features like PV panels it presents a superb opportunity for a wide range of buyers. Viewings are strictly by appointment through Hamish Homes so contact us today to arrange yours and avoid missing out on this highly desirable property.
About Invergordon
Nestled on the shores of the Cromarty Firth, Invergordon is a charming town in the north of Scotland, known for its rich maritime heritage and stunning natural scenery. Located about 25 miles north of Inverness, Invergordon serves as a gateway to the Highlands, making it an ideal base for exploring the region's breathtaking landscapes and historical sites.
Living in Invergordon means being part of a vibrant community with a range of amenities, including shops, cafes and restaurants. The bustling high street offers everything from daily essentials to unique local crafts. Families will find several well-regarded schools, providing quality education for children of all ages right on your doorstep.
Residents can enjoy various activities, from strolling along the scenic waterfront to exploring the fascinating Invergordon Naval Museum and Heritage Centre. The town is also renowned for its impressive murals, which depict its rich history and community spirit, creating a colourful outdoor gallery. Outdoor enthusiasts will find numerous opportunities for walking, cycling and wildlife watching in the surrounding countryside.
Invergordon's proximity to other picturesque towns like Tain and Alness and the easy access to Inverness, allows for convenient day trips to explore castles, distilleries and the legendary Loch Ness. Whether you're looking for a vibrant community or a peaceful retreat, Invergordon offers a warm welcome and a wealth of experiences.
General Information:
Services: Mains Water, Electric & Gas
Council Tax Band: E
EPC Rating: B (85)
Entry Date: Early entry available
Home Report: Available on request.
- COUNCIL TAXA payment made to your local authority in order to pay for local services like schools, libraries, and refuse collection. The amount you pay depends on the value of the property.Read more about council Tax in our glossary page.
- Band: E
- PARKINGDetails of how and where vehicles can be parked, and any associated costs.Read more about parking in our glossary page.
- Yes
- GARDENA property has access to an outdoor space, which could be private or shared.
- Yes
- ACCESSIBILITYHow a property has been adapted to meet the needs of vulnerable or disabled individuals.Read more about accessibility in our glossary page.
- Ask agent
Royal Oak Drive, Invergordon, IV18 0RP
Add an important place to see how long it'd take to get there from our property listings.
__mins driving to your place
Get an instant, personalised result:
- Show sellers you’re serious
- Secure viewings faster with agents
- No impact on your credit score
Your mortgage
Notes
Staying secure when looking for property
Ensure you're up to date with our latest advice on how to avoid fraud or scams when looking for property online.
Visit our security centre to find out moreDisclaimer - Property reference RX582807. The information displayed about this property comprises a property advertisement. Rightmove.co.uk makes no warranty as to the accuracy or completeness of the advertisement or any linked or associated information, and Rightmove has no control over the content. This property advertisement does not constitute property particulars. The information is provided and maintained by Hamish Homes Ltd, Inverness. Please contact the selling agent or developer directly to obtain any information which may be available under the terms of The Energy Performance of Buildings (Certificates and Inspections) (England and Wales) Regulations 2007 or the Home Report if in relation to a residential property in Scotland.
*This is the average speed from the provider with the fastest broadband package available at this postcode. The average speed displayed is based on the download speeds of at least 50% of customers at peak time (8pm to 10pm). Fibre/cable services at the postcode are subject to availability and may differ between properties within a postcode. Speeds can be affected by a range of technical and environmental factors. The speed at the property may be lower than that listed above. You can check the estimated speed and confirm availability to a property prior to purchasing on the broadband provider's website. Providers may increase charges. The information is provided and maintained by Decision Technologies Limited. **This is indicative only and based on a 2-person household with multiple devices and simultaneous usage. Broadband performance is affected by multiple factors including number of occupants and devices, simultaneous usage, router range etc. For more information speak to your broadband provider.
Map data ©OpenStreetMap contributors.




