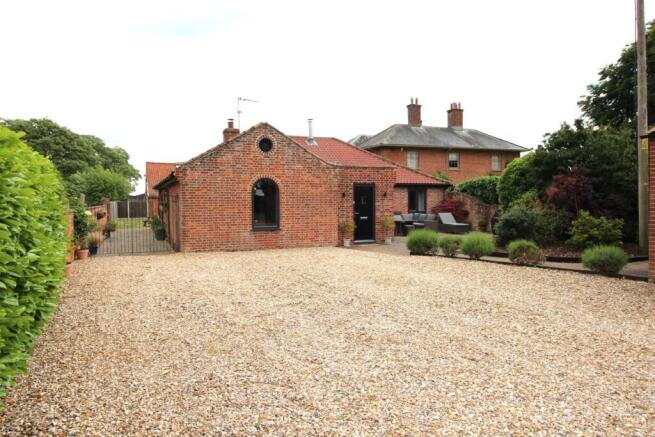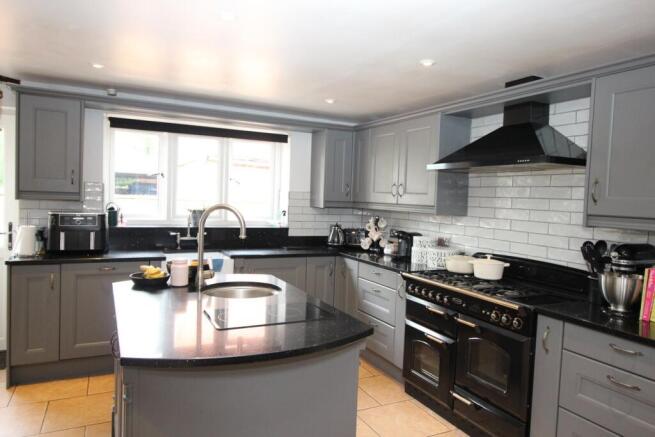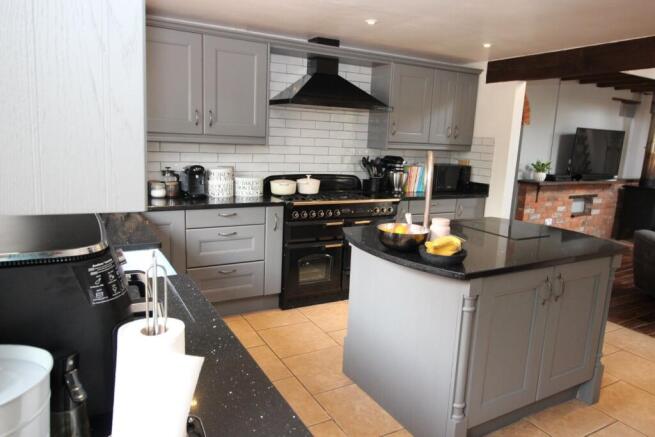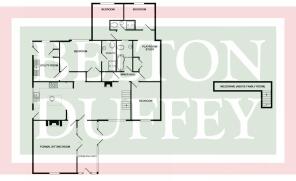Tittleshall Road, Litcham, PE32

Letting details
- Let available date:
- 01/09/2025
- Deposit:
- £2,050A deposit provides security for a landlord against damage, or unpaid rent by a tenant.Read more about deposit in our glossary page.
- Min. Tenancy:
- 12 months How long the landlord offers to let the property for.Read more about tenancy length in our glossary page.
- Let type:
- Long term
- Furnish type:
- Unfurnished
- Council Tax:
- Ask agent
- PROPERTY TYPE
Barn Conversion
- BEDROOMS
4
- BATHROOMS
3
- SIZE
Ask agent
Description
A very well presented four bedroom two reception room, three bathroom detached barn conversion on a generous plot retaining many features including exposed brick and ceiling beams.
The accommodation briefly comprises: Entrance hall/conservatory, kitchen breakfast room with range cooker, utility room, formal sitting room with woodburner, family sitting room with woodburner, playroom/study/Gym, mezzanine library area, master bedroom with en-suite shower shower and walk in wardrobe, three further bedrooms, shower room and a family bathroom.
The property also benefits from having double glazing, oil fired central heating, woodburners with back boilers, solar panels and has an extensive garden and ample parking for several cars.
Litcham is surrounded by the well-wooded and undulating countryside of the neighbouring Lexham Estate and has the services of a Post Office and village shop, doctor's surgery, cafe/deli, pub and a church. Within the village is the sought after Litcham School catering for pupils aged between 4 and 16.
The nearby market town of Fakenham has a weekly market, offering a range of vegetables, clothing, bric-a-brac and antiques. The town also boasts several supermarkets, racecourse, bowling alley, cinema and a full range of shops and facilities. King's Lynn and Norwich are also easily accessible and the beautiful north Norfolk coast, an Area of Outstanding Natural Beauty, is some 17 miles to the North.
Breckland Council, Anglia Revenues Partnership, Breckland House, St Nicholas Street, Thetford, Norfolk, IP24 1BT. Council Tax band D.
Oil fired central heating, wood burning stoves with back boilers and solar panels to heat hot water.
EPC rating band E. (Please note the EPC was carried out prior to new windows and doors being fitted.)
ENTRANCE HALL/CONSERVATORY
5.3m x 2m (17' 5" x 6' 7")
Tiled floor, radiator, double doors leading to courtyard garden, main entrance door, sky light, windows to side.
FORMAL SITTING/DINING ROOM
5.39m x 4.4m (17' 8" x 14' 5")
Wooden floor, woodburner, windows to front and side and doors leading to conservatory/hall, radiator, vaulted ceiling.
UTILITY ROOM
3.97m x 2.73m (13' 0" x 8' 11")
A range of wall and base units and drawers with granite effect worktops over, stainless steel sink and drainer, tiled splashbacks, oil fired central heating boiler, plumbing and space for automatic washing machine and space for tumble dryer, radiator, tiled floor, door leading to garden, windows to rear.
KITCHEN/BREAKFAST ROOM
4.1m x 4m (13' 5" x 13' 1")
A range of bespoke wall and base units and drawers with granite worktops over, tiled splashbacks, butler style sink with mixer tap, island unit with stainless steel sink and mixer tap. Rangemaster cooker with 5 ring gas burner, hot plate and electric fan assisted oven, extractor over, integrated dishwasher, American style fridge freezer, tiled floor, radiator, window to side and door leading to patio area and garden.
GALLERIED LANDING ABOVE FAMILY ROOM
Wooden floor, fitted shelves, radiator.
FAMILY ROOM
5.8m x 4.1m (19' 0" x 13' 5")
Wooden floor, woodburning stove with back boiler, stairs to galleried landing/library, radiators, windows to front and Velux windows to vaulted ceiling. Leading to:
MASTER BEDROOM
4.2m x 3.1m (13' 9" x 10' 2")
Wooden floor, radiator, walk in wardrobe, window to rear.
EN-SUITE SHOWER ROOM
3.03m x 1.25m (9' 11" x 4' 1")
Tiled floor, vanity wash hand basin, low level WC, double sized walk in mains fed shower, ladder style radiator
INNER HALL
5.05m x 1.89m (16' 7" x 6' 2")
Wooden floor, airing cupboard.
FAMILY BATHROOM
3.05m x 1.67m (10' 0" x 5' 6")
Jacuzzi spa bath with mains shower over, pedestal wash hand basin, low level WC, radiator, tiled floor.
BEDROOM 2
4.09m x 3.06m (13' 5" x 10' 0")
Wooden floor, window to front, radiator.
PLAYROOM/STUDY/GYM
3.96m x 2.38m (13' 0" x 7' 10")
Wooden floor, double storage cupboard, sun tunnel, radiator.
REAR INNER HALL
3.91m x .73m (12' 10" x 2' 5")
Fitted carpet.
BEDROOM 3
3.6m x 3.2m (11' 10" x 10' 6")
Fitted carpet, window to rear, radiator.
SHOWER ROOM
2.18m x .75m (7' 2" x 2' 6")
Tiled floor, low level WC mains fed shower cubicle, wash hand basin, extractor fan, radiator.
BEDROOM 4
3.1m x 2.6m (10' 2" x 8' 6")
Fitted carpet, radiator, window to rear.
OUTSIDE
To the front of the property is a shingle driveway offering ample parking for several vehicles with mature trees and hedged boundaries and lawned area.
To the side of the property is a courtyard garden with mature plant, tree and shrub borders and log store.
There is further side gate access with patio area leading to the rear garden which is mainly laid to lawn with mature shrubs and plants, large timer shed and a greenhouse.
ADDITIONAL INFORMATION
1) The Lettings Hub undertake the referencing process by sending you an email with a link asking you to create an account and access an application form. You can return to the Hub at any time to view the latest status of your application and see exactly which referees we are waiting for, or if we are waiting for any further information from you.
2) Anti-money laundering - We will undertake anti-money laundering checks including checks for politically exposed persons (PEPs).
3) Right to rent - Before you can rent in England, you need to prove your right to rent to your landlord. Get a share code to prove your right to rent online, please visit -
right-to-rent service.gov
4) Deposit - £2050.00. (Capped at no more than 5 weeks’ rent).
5) To be let unfurnished. (some furniture can be included by separate negotiation)
6) Pets considered
7) Available from 1st September 2025
8) 12 ...
Brochures
Brochure 1- COUNCIL TAXA payment made to your local authority in order to pay for local services like schools, libraries, and refuse collection. The amount you pay depends on the value of the property.Read more about council Tax in our glossary page.
- Band: D
- PARKINGDetails of how and where vehicles can be parked, and any associated costs.Read more about parking in our glossary page.
- Driveway
- GARDENA property has access to an outdoor space, which could be private or shared.
- Yes
- ACCESSIBILITYHow a property has been adapted to meet the needs of vulnerable or disabled individuals.Read more about accessibility in our glossary page.
- Ask agent
Tittleshall Road, Litcham, PE32
Add an important place to see how long it'd take to get there from our property listings.
__mins driving to your place



Notes
Staying secure when looking for property
Ensure you're up to date with our latest advice on how to avoid fraud or scams when looking for property online.
Visit our security centre to find out moreDisclaimer - Property reference 29121221. The information displayed about this property comprises a property advertisement. Rightmove.co.uk makes no warranty as to the accuracy or completeness of the advertisement or any linked or associated information, and Rightmove has no control over the content. This property advertisement does not constitute property particulars. The information is provided and maintained by Belton Duffey, Kings Lynn. Please contact the selling agent or developer directly to obtain any information which may be available under the terms of The Energy Performance of Buildings (Certificates and Inspections) (England and Wales) Regulations 2007 or the Home Report if in relation to a residential property in Scotland.
*This is the average speed from the provider with the fastest broadband package available at this postcode. The average speed displayed is based on the download speeds of at least 50% of customers at peak time (8pm to 10pm). Fibre/cable services at the postcode are subject to availability and may differ between properties within a postcode. Speeds can be affected by a range of technical and environmental factors. The speed at the property may be lower than that listed above. You can check the estimated speed and confirm availability to a property prior to purchasing on the broadband provider's website. Providers may increase charges. The information is provided and maintained by Decision Technologies Limited. **This is indicative only and based on a 2-person household with multiple devices and simultaneous usage. Broadband performance is affected by multiple factors including number of occupants and devices, simultaneous usage, router range etc. For more information speak to your broadband provider.
Map data ©OpenStreetMap contributors.




