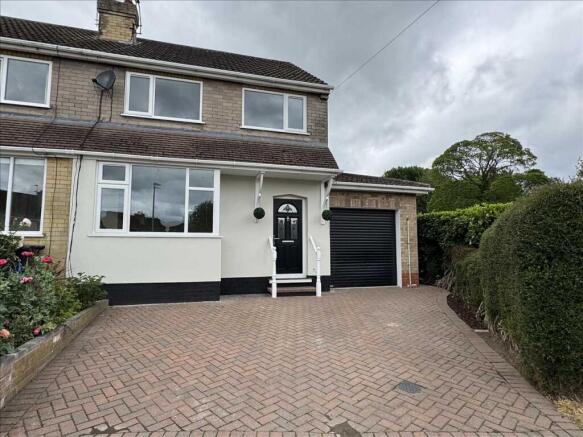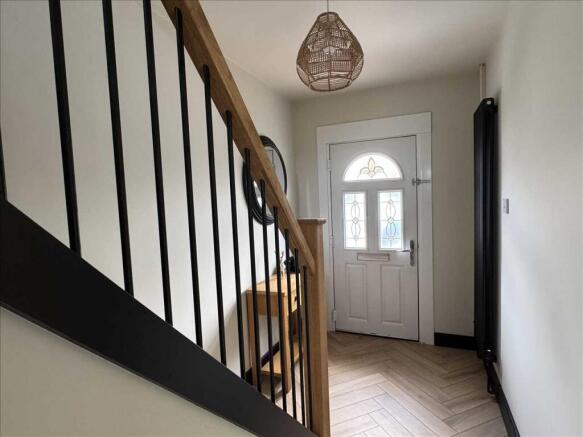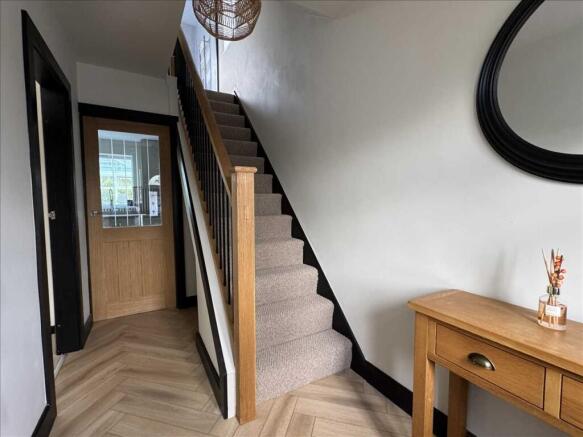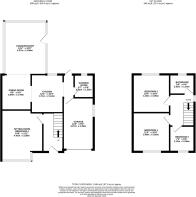
St Francis Grove, Laceby, Grimsby

- PROPERTY TYPE
Semi-Detached
- BEDROOMS
4
- BATHROOMS
2
- SIZE
Ask agent
- TENUREDescribes how you own a property. There are different types of tenure - freehold, leasehold, and commonhold.Read more about tenure in our glossary page.
Freehold
Description
A truly superb semi-detached family home enjoying a larger than average rear landscaped garden with west facing aspect. Found in this pleasant cul-de-sac, this house now enjoys many attractive features after a major refurbishment by the present owners. Thoughtfully designed for the growing family with the 3/4 bedrooms. The house offers spacious interiors with quality finishing including modern wall panelling and a recently fitted kitchen and bathroom.
The accommodation includes a welcoming Entrance Hall featuring a modern steel and oak staircase, a versatile ground floor Bedroom/Sitting Room, sleek and functional well-appointed Kitchen, with quality fittings, refurbished Shower Room and a pleasant open plan Dining Room extending to 27'0" length into the Conservatory. The conservatory creates the wow factor with its feature wall panelling and concealed lighting, perfect for both entertaining and relaxing. Upstairs there are 3 good sized Bedrooms and a modern Bathroom suite in white with mermaid boarding. The property has been rendered adding extra curb appeal to the front with its valuable block paved driveway and attached Garage whilst the landscaped rear garden provides a standout feature boasting a good size large garden, with shaped lawn and gravelled areas. Ideal for families seeking space and privacy. EPC Rating - D.
ENTRANCE
Smart composite front entrance door leads directly into the hallway.
HALLWAY 3.51m (11'6") x 1.68m (5'6")
A welcoming hallway featuring a stunning and refreshing steel and solid oak staircase rising to a first-floor part galleried Landing. Decorated in pastel colours featuring an LVT herringbone style floor flowing through into the kitchen and ground floor areas with a designer vertical radiator.
SITTING ROOM/BEDROOM 4 4.42m (14'6") x 3.38m (11'1")
Pleasant bay fronted room with a traditional fire surround with cast iron open inlay, complemented by modern wall panelling. Tastefully decorated with a traditional style radiator and new UPVC bay window.
KITCHEN 3.71m (12'2") x 3.12m (10'3")
A modern Howdens kitchen featuring a range of shaker style cabinets in a soft Cotswold stone finish with brushed chrome handles. Complementary deck wash work surfaces incorporate a modern composite white sink with sprayhead mixer tap, waterproof wall panelling and matching upstands. Built in appliances include brand new, Karienvir induction hob, complete with flexi zone top, matching glass backplate, extractor fan with lighting and single fan assisted Lamona oven and grill. There is an integral dishwasher and a concealed combination gas central heating boiler. It has space for a tall fridge freezer, recessed lighting and a smart LVT tile floor. The kitchen has a UPVC double glazed window and an integral door to the Garage, heated towel rail and UPVC double glazed exterior door.
SHOWER ROOM 2.01m (6'7") x 1.52m (5'0")
Modern fully tiled open plan wet room with electric shower, close coupled W/C, pedestal wash basin with tiled mirror and heated towel rail. It has recessed lighting and a UPVC double glazed window.
DINING ROOM 2.90m (9'6") x 2.44m (8'0")extending to 25'0"
A pleasant dining room colour drenched with matching ceiling coving and delft rack. Modern radiator and smart LVT floor flowing effortlessly through into the Conservatory.
CONSERVATORY 4.37m (14'4") x 3.66m (12'0")
A fabulous conservatory with an anti-glare Pilkington K Thermoglass glass roof, wall panelling with concealed lighting and LVT flooring. It's ideal for relaxing and entertaining with a columned radiator, UPVC windows and a single French door giving access onto the rear garden.
LANDING 2.74m (9'0") x 2.06m (6'9")
A pleasant landing with feature spelled balustrade and over stairs bulkhead cupboard. It has a UPVC double glazed side window.
BEDROOM ONE 3.48m (11'5") x 3.05m (10'0")
Featuring laminate flooring, radiator and new UPVC double glazed front window.
BEDROOM TWO 3.15m (10'4") x 3.05m (10'0")
With modern laminate floor featuring wall panelling, radiator and a UPVC double glazed rear window.
BEDROOM THREE 2.13m (7'0") x 2.06m (6'9")
A modern study with laminate floor, radiator and new UPVC double glazed front window.
BATHROOM 2.03m (6'8") x 1.63m (5'4")
A brand-new bathroom with mermaid boarding and laminate floor. Featuring a white modern vanity unit with seamless sink and push button toilet, panelled bath with shower over, a glass screen and chrome heated towel rail. There is access to a part boarded loft space, recessed lighting and UPVC double glazed window.
GARAGE 4.27m (14'0") x 2.49m (8'2")
With power light and electric roller front door. There is plumbing for an automatic washing machine a UPVC double glazed side window and courtesy fire door to the kitchen.
GARDENS
There is a valuable blocked paved driveway to the front with raised flower bed and hedging to the far perimeter. In the Agents opinion the rear garden forms one of the main attractions enjoying one of the largest plots in the locality, professionally landscaped with a west facing rear garden with turfed lawn, raised beds and gravel borders. It has fencing to the perimeters, combined with hedging ensuring privacy for the present owners.
GENERAL INFORMATION
Mains gas, water, electricity and drainage are connected, and broadband speeds and availability can be accessed via the Ofcom checker website. Central heating comprises radiators as detailed above connected to the gas central heating boiler located in the Kitchen. The property has the benefit of UPVC framed double glazing with the front of the house being recently replaced. The property falls under the jurisdiction of the North East Lincolnshire Council, and the Council Tax Band is B. The tenure is Freehold. subject to Solicitors verification.
AGENTS NOTE
In accordance with the Estate Agents Act 1979 we are obliged to advise that the owner of this property is an employee at Martin Maslin Estate Agents.
VIEWING
By appointment through the Agents on Grimsby 311000. A video walkthrough tour with commentary can be found on Rightmove and the Martin Maslin Website.
LOCATION AND AMENITIES
St Francis Grove is a pleasant cul-de-sac, lying just off Keith Crescent. The property is within walking distance of local shops and amenities.
Brochures
PDF brochure- COUNCIL TAXA payment made to your local authority in order to pay for local services like schools, libraries, and refuse collection. The amount you pay depends on the value of the property.Read more about council Tax in our glossary page.
- Ask agent
- PARKINGDetails of how and where vehicles can be parked, and any associated costs.Read more about parking in our glossary page.
- Yes
- GARDENA property has access to an outdoor space, which could be private or shared.
- Yes
- ACCESSIBILITYHow a property has been adapted to meet the needs of vulnerable or disabled individuals.Read more about accessibility in our glossary page.
- Ask agent
St Francis Grove, Laceby, Grimsby
Add an important place to see how long it'd take to get there from our property listings.
__mins driving to your place
Get an instant, personalised result:
- Show sellers you’re serious
- Secure viewings faster with agents
- No impact on your credit score
Your mortgage
Notes
Staying secure when looking for property
Ensure you're up to date with our latest advice on how to avoid fraud or scams when looking for property online.
Visit our security centre to find out moreDisclaimer - Property reference MRT125097. The information displayed about this property comprises a property advertisement. Rightmove.co.uk makes no warranty as to the accuracy or completeness of the advertisement or any linked or associated information, and Rightmove has no control over the content. This property advertisement does not constitute property particulars. The information is provided and maintained by Martin Maslin, Grimsby. Please contact the selling agent or developer directly to obtain any information which may be available under the terms of The Energy Performance of Buildings (Certificates and Inspections) (England and Wales) Regulations 2007 or the Home Report if in relation to a residential property in Scotland.
*This is the average speed from the provider with the fastest broadband package available at this postcode. The average speed displayed is based on the download speeds of at least 50% of customers at peak time (8pm to 10pm). Fibre/cable services at the postcode are subject to availability and may differ between properties within a postcode. Speeds can be affected by a range of technical and environmental factors. The speed at the property may be lower than that listed above. You can check the estimated speed and confirm availability to a property prior to purchasing on the broadband provider's website. Providers may increase charges. The information is provided and maintained by Decision Technologies Limited. **This is indicative only and based on a 2-person household with multiple devices and simultaneous usage. Broadband performance is affected by multiple factors including number of occupants and devices, simultaneous usage, router range etc. For more information speak to your broadband provider.
Map data ©OpenStreetMap contributors.








