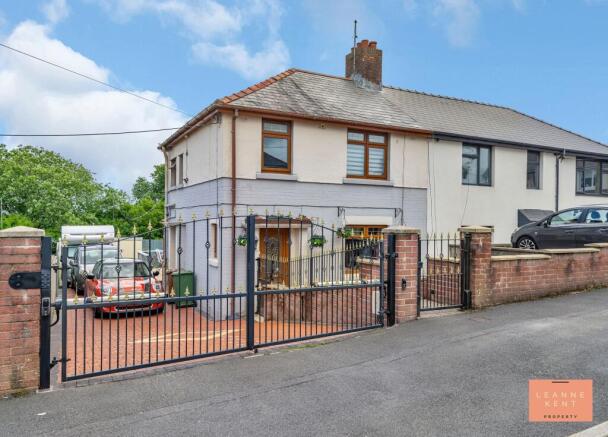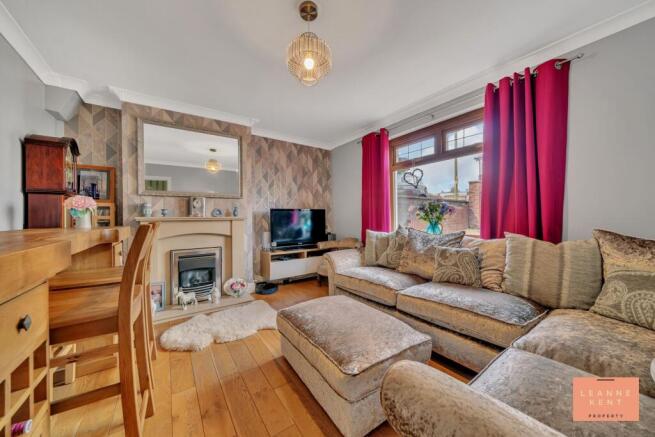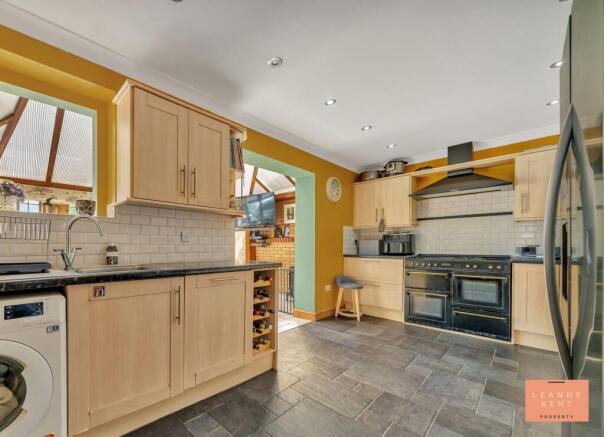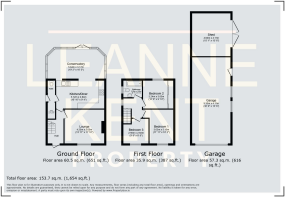
Heol Fach, Caerphilly, CF83

- PROPERTY TYPE
Semi-Detached
- BEDROOMS
3
- BATHROOMS
1
- SIZE
1,647 sq ft
153 sq m
- TENUREDescribes how you own a property. There are different types of tenure - freehold, leasehold, and commonhold.Read more about tenure in our glossary page.
Freehold
Key features
- Beautifully Presented Throughout
- Modern & Stylish Interior
- Well Presented Lounge
- Spacious Kitchen Diner
- Large Conservatory
- Three Bedrooms
- Modern Bathroom
- Large Driveway & Garage
- Electric Vehicle Gates
- Viewing Highly Recommended
Description
**BEAUTIFULLY PRESENTED THROUGHOUT**MODERN & STYLISH INTERIOR**WELL PRESENTED LOUNGE**SPACIOUS KITCHN DINER**LARGE CONSERVATORY WITH WOOD BURNER**THREE BEDROOMS**MODERN BATHROOM**LARGE GARDEN**LARGE DRIVEWAY & GARAGE**
LKP are delighted to bring this stunning three-bedroom property located in a popular location in Caerphilly to the market. Upon entering, you are greeted by a beautifully presented interior that exudes modern charm and style. The well-presented lounge offers a perfect space for relaxation, while the spacious kitchen diner is ideal for both intimate family meals and entertaining guests. The highlight of the property is undoubtedly the large conservatory, flooding the living spaces with natural light. Upstairs, three bedrooms provide comfortable accommodation, complemented by a modern bathroom. Outside, the large driveway and garage, complete with electric vehicle gates, add convenience and security. Viewing of this exceptional property is highly recommended to fully appreciate its appeal.
The outdoor space of this property is equally impressive, boasting a meticulously maintained garden that is sure to captivate. A block paved driveway extends from the front, leading to the spacious garage set back from the house. Adjacent to the driveway, a sprawling lawned area offers a picturesque setting, with a pathway leading to the rear patio. Here, a perfect spot for relaxation and enjoyment awaits, complemented by a wooden shed for storage. Additionally, a second patio area off the conservatory provides an inviting space for outdoor dining or simply basking in the tranquillity of the surroundings. The property also features a long driveway with decorative block paving and electric double gates, ensuring convenience and security for multiple vehicles. The generously sized garage, equipped with electric lighting, windows, and a secure door, completes this exceptional outdoor space, offering versatility and functionality for the discerning homeowner.
EPC Rating: E
Entrance Hall
The entrance hall sets the stage for the rest of the property and is tastefully finished. The floor is laid with tile flooring, which is complemented by soft green walls. Stairs lead up to the first floor and include a white painted wooden balustrade and a stylish striped carpet. The entrance hall is bright and airy and further benefits from two radiators.
Lounge
3.6m x 4.25m
The lounge is beautifully presented and benefits from ample natural light during the day courtesy of the large window to the front. Oak flooring covers the floor, and the walls are painted in a soft grey. A feature wall is finished with stylish geometric wallpaper, which is finished in soft pink and grey colours. A feature fireplace is also on this wall with a cream surround and stone hearth. The room further benefits from a radiator and multiple power sockets.
Kitchen Diner
2.84m x 5.12m
The spacious kitchen diner is beautifully presented and is finished with slate-style flooring and sunflower orange walls. Light wood kitchen cabinets are complemented by a black marble effect worktop, and there is plenty of cupboard and worktop space in this kitchen. A sink sits below a serving opening into the conservatory. At one end is a black Aga-style cooker finished with gold handles, which really acts as a feature in this room. Above it is a matching extractor hood. The kitchen itself is light and airy due to being open plan with the large conservatory. A door leads into a utility room/WC.
Conservatory
3.17m x 5.84m
The conservatory is an amazing room and offers additional family space in this home. Soft cream floor tiles work well with the wood coloured window frames, providing a traditional feel to this space. Soft green walls complement the brick, and the space is filled with natural light during the day. In one corner is a beautiful log burner finished in black, which acts as a real feature in this room. Double doors lead out to the garden and a patio area. The room further benefits from a radiator and multiple power sockets.
Utility/WC
1.71m x 0.8m
The property benefits from a clever utility room which also doubles up as a downstairs WC. A door also leads to the side of the house.
Landing
The landing is bright and airy and is finished with soft green walls and a stylish striped carpet.
Bedroom One
3.63m x 3.1m
Bedroom one is located at the front of the property and is a great-sized room. The room is finished with wood-effect flooring and a soft two-tone colour scheme. A large window to the front allows ample light to flood the room during the day. The room further benefits from a radiator and multiple power sockets.
Bedroom Two
3.24m x 3m
Bedroom two is located at the rear of the property and benefits from views over the garden courtesy of the large window. The room is finished with wood-effect flooring and a navy blue colour scheme. A feature wall finished with stylish peacock-themed wallpaper adds colour and depth to the space. On one side are integrated wardrobes with wooden sliding doors, ideal for hanging clothes. The room further benefits from a radiator and multiple power sockets.
Bedroom Three
2.95m x 2.65m
Bedroom three is located at the front of the property and is tastefully finished with wood-effect flooring and soft blue walls. The room further benefits from a radiator and multiple power sockets.
Family Bathroom
2m x 1.8m
The bathroom is finished with light cream floor and wall tiles. On one side is a bath with an overhead shower and a glass screen. A modern toilet and hand basin sit beside the bath, and there is also a modern wall cabinet finished in white, ensuring plenty of storage for bathroom items. A heated chrome towel rail finishes the room.
Garden
The garden of this property is something to behold due to its size and presentation. A block paved driveway leads from the front all the way to the garage, which is set back from the house. Next to this is a large lawned area which has a path that runs alongside it to the rear of the garden, where a patio area can be found. This is a great space to relax and admire the property. There is also a useful wooden shed situated behind the garage, which is ideal for storing garden items. The garden doesn't stop there, as there is also a patio area leading off from the conservatory. The patio area is finished with cream patio slabs and also has a decorative wire fence for safety. This is an amazing garden which offers multiple options for seating and enjoyment.
- COUNCIL TAXA payment made to your local authority in order to pay for local services like schools, libraries, and refuse collection. The amount you pay depends on the value of the property.Read more about council Tax in our glossary page.
- Band: B
- PARKINGDetails of how and where vehicles can be parked, and any associated costs.Read more about parking in our glossary page.
- Yes
- GARDENA property has access to an outdoor space, which could be private or shared.
- Private garden
- ACCESSIBILITYHow a property has been adapted to meet the needs of vulnerable or disabled individuals.Read more about accessibility in our glossary page.
- Ask agent
Energy performance certificate - ask agent
Heol Fach, Caerphilly, CF83
Add an important place to see how long it'd take to get there from our property listings.
__mins driving to your place
Get an instant, personalised result:
- Show sellers you’re serious
- Secure viewings faster with agents
- No impact on your credit score

Your mortgage
Notes
Staying secure when looking for property
Ensure you're up to date with our latest advice on how to avoid fraud or scams when looking for property online.
Visit our security centre to find out moreDisclaimer - Property reference a51be52c-96ff-4bff-9ae7-423f54435a9b. The information displayed about this property comprises a property advertisement. Rightmove.co.uk makes no warranty as to the accuracy or completeness of the advertisement or any linked or associated information, and Rightmove has no control over the content. This property advertisement does not constitute property particulars. The information is provided and maintained by Leanne Kent Property, Cardiff. Please contact the selling agent or developer directly to obtain any information which may be available under the terms of The Energy Performance of Buildings (Certificates and Inspections) (England and Wales) Regulations 2007 or the Home Report if in relation to a residential property in Scotland.
*This is the average speed from the provider with the fastest broadband package available at this postcode. The average speed displayed is based on the download speeds of at least 50% of customers at peak time (8pm to 10pm). Fibre/cable services at the postcode are subject to availability and may differ between properties within a postcode. Speeds can be affected by a range of technical and environmental factors. The speed at the property may be lower than that listed above. You can check the estimated speed and confirm availability to a property prior to purchasing on the broadband provider's website. Providers may increase charges. The information is provided and maintained by Decision Technologies Limited. **This is indicative only and based on a 2-person household with multiple devices and simultaneous usage. Broadband performance is affected by multiple factors including number of occupants and devices, simultaneous usage, router range etc. For more information speak to your broadband provider.
Map data ©OpenStreetMap contributors.





