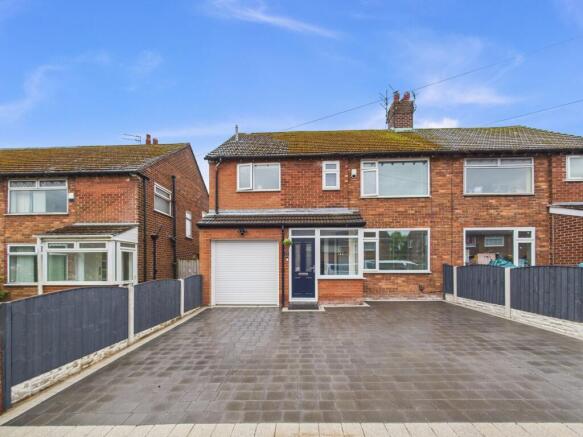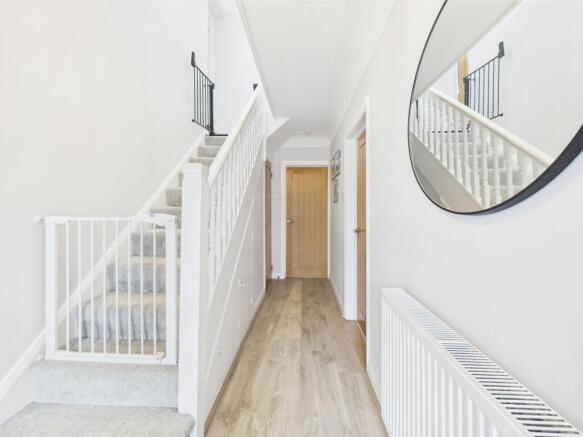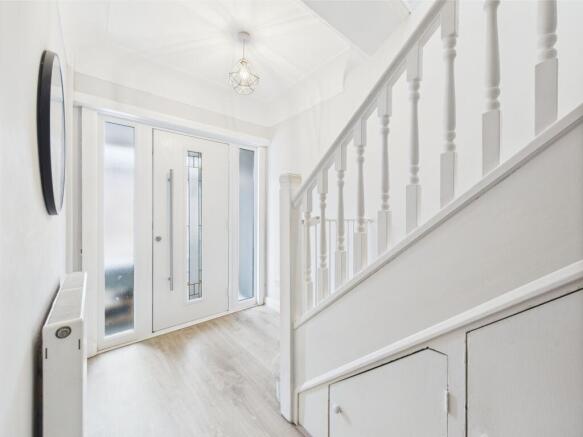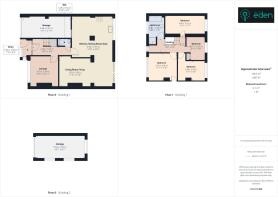Carkington Road, Woolton, Liverpool.

- PROPERTY TYPE
Semi-Detached
- BEDROOMS
4
- BATHROOMS
1
- SIZE
Ask agent
- TENUREDescribes how you own a property. There are different types of tenure - freehold, leasehold, and commonhold.Read more about tenure in our glossary page.
Freehold
Key features
- An Extended Mid Terraced Property
- Highly Sought After Location
- Entrance Porch & Entrance Hallway
- Downstairs WC
- Separate Front Lounge
- Open Plan Kitchen/Dining/Living Area
- Modern Kitchen With Integrated Appliances
- Landing & Four Bedrooms
- Contemporary Four Piece Family Bathroom
- Driveway For Off Road Parking
Description
The ground floor also includes a convenient under-stairs WC and ample built-in storage. Upstairs, the property offers four generously sized bedrooms, including a spacious master, and a modern four-piece family bathroom featuring a separate walk-in shower, bath, and high-quality fittings throughout.
To the rear, the well-maintained south facing garden offers a peaceful retreat with an Indian stone patio, a neatly laid lawn, and mature borders-perfect for both relaxation and entertaining. Set back from the road, the property benefits from a block-paved driveway providing ample off-road parking, along with an attached front garage and a detached garage to the rear, ideal for storage or workshop use. Viewings are highly recommended to fully appreciate the quality and versatility this wonderful family home has to offer.
The property is conveniently located for access to a wide and comprehensive range of amenities including established schooling covering all age ranges in addition to a wide and varied selection of local shopping facilities available within the area. A further and more comprehensive range of both superstore and local shopping is available at both Woolton Village and Halewood. At both of the aforementioned districts, you can also find a vibrant selection of wine bars, restaurants and bistros.
Public transport services are readily available in the area and a comprehensive local road network brings Liverpool City Centre and many further districts of Liverpool to within easy reach. Recreation ground and open space can be enjoyed at several nearby locations including Reynolds Park, Woolton Wood, The Blackwood or at Calderstones Park some of Liverpool's most premier green spots.
Further conurbations such as Manchester and Warrington can be reached via a comprehensive motorway network including the M62 motorway which is situated close by. Furthermore, national and international travel is available from the John Lennon Liverpool Airport.
Council Tax Band: D
Tenure: Freehold
Entrance Porch
2.08m x 0.52m
Welcoming you into the home is a composite front door with decorative lead-lined frosted glass, complemented by double-glazed windows to the front and side, offering plenty of natural light and access to the entrance hallway.
Entrance Hallway
4.28m x 1.03m
A bright and inviting hallway featuring a double-glazed composite door with frosted lead-lined glass, contemporary wood-effect flooring, and detailed skirting boards, architrave, and ceiling coving. A gas central heating radiator adds warmth, while a staircase to the left leads to the first floor. Additional storage is available via an understairs cupboard, along with access to the service meter cupboard and a convenient downstairs WC.
Downstairs WC
1.49m x 0.74m
Situated under the stairs, this WC is fitted with wood-effect flooring and tiled walls. It includes a close-coupled toilet and a wall-mounted space-saving sink with a chrome mixer tap.
Lounge
3.34m x 3.18m
A spacious and light-filled front lounge with laminate flooring, elegant skirting boards, architrave, and ceiling coving. A feature electric fireplace adds a cosy touch, while a large double-glazed window allows for ample natural light. Heated by a gas central radiator.
Open Plan Kitchen Diner & Living Room
Kitchen
7.93m x 4.5m
Refitted in 2023, this modern kitchen is the heart of the home. It features wood-effect flooring, detailed architrave and skirting, and a stylish range of wall, base, and drawer units topped with sleek quartz worktops and matching splashbacks. A breakfast bar adds extra workspace and casual dining. The kitchen is fully equipped with integrated appliances, including a gas hob, Zanussi electric oven, AEG microwave, and built-in dishwasher. Natural light streams in through a double-glazed rear window, and downlighters add a contemporary finish.
Dining Area
A generously sized dining area with matching flooring and decorative finishes, featuring double-glazed patio doors that open out to the rear garden. Downlighters create a relaxed ambience. This space also connects seamlessly to the living/snug area.
Living Room/Snug
3.59m x 3.36m
A cosy and flexible space, ideal for relaxing or entertaining, with the same stylish wood-effect flooring, detailed woodwork, and a gas central heating radiator.
First Floor Landing
4.74m x 1.6m
Provides access to four bedrooms and the family bathroom, featuring decorative skirting boards, architrave, and a built-in ladder offering access to the roof void.
Bedroom 1
3.38m x 3.36m
A spacious master bedroom with decorative woodwork, a gas central heating radiator, and a double-glazed window overlooking the front.
Bedroom 2
3.38m x 2.45m
A generous double bedroom featuring decorative skirting and architrave, a gas central heating radiator, and views over the rear garden through a double-glazed window.
Bedroom 3
4.86m x 2.31m
Another well-proportioned double room with matching decorative touches, a gas central heating radiator, and a rear-facing double-glazed window.
Bedroom 4
2.85m x 2.11m
Currently used as a home office, this single bedroom includes built-in storage housing the 2022 Vaillant combination boiler and a double-glazed rear window. Ideal as a study or nursery.
Family Bathroom
3.52m x 2.07m
A stylish four-piece suite featuring tiled walls, a close-coupled WC, wash basin with chrome mixer tap, a panelled bath, and a separate walk-in shower with glass screen and chrome fixtures. A chrome heated towel rail and a frosted double-glazed front window complete the room.
Externally
Set back from the road, the property boasts a block-paved driveway providing ample off-road parking and access to an attached single garage. A beautifully maintained south facing outdoor space with an Indian stone flagged patio, a central lawn, and borders of mature trees, wooden fencing, and decorative stone chippings—ideal for both relaxation and entertaining.
Integral Garage
5.48m x 2.37m
Integral single garage currently used for storage.
Detached Rear Garage
5.54m x 2.62m
Currently used for storage, this detached garage includes an up-and-over door and double-glazed windows for natural light.
Brochures
Brochure- COUNCIL TAXA payment made to your local authority in order to pay for local services like schools, libraries, and refuse collection. The amount you pay depends on the value of the property.Read more about council Tax in our glossary page.
- Band: D
- PARKINGDetails of how and where vehicles can be parked, and any associated costs.Read more about parking in our glossary page.
- Yes
- GARDENA property has access to an outdoor space, which could be private or shared.
- Yes
- ACCESSIBILITYHow a property has been adapted to meet the needs of vulnerable or disabled individuals.Read more about accessibility in our glossary page.
- Ask agent
Carkington Road, Woolton, Liverpool.
Add an important place to see how long it'd take to get there from our property listings.
__mins driving to your place
Get an instant, personalised result:
- Show sellers you’re serious
- Secure viewings faster with agents
- No impact on your credit score
Your mortgage
Notes
Staying secure when looking for property
Ensure you're up to date with our latest advice on how to avoid fraud or scams when looking for property online.
Visit our security centre to find out moreDisclaimer - Property reference RS1157. The information displayed about this property comprises a property advertisement. Rightmove.co.uk makes no warranty as to the accuracy or completeness of the advertisement or any linked or associated information, and Rightmove has no control over the content. This property advertisement does not constitute property particulars. The information is provided and maintained by Find Your Eden Limited, Liverpool. Please contact the selling agent or developer directly to obtain any information which may be available under the terms of The Energy Performance of Buildings (Certificates and Inspections) (England and Wales) Regulations 2007 or the Home Report if in relation to a residential property in Scotland.
*This is the average speed from the provider with the fastest broadband package available at this postcode. The average speed displayed is based on the download speeds of at least 50% of customers at peak time (8pm to 10pm). Fibre/cable services at the postcode are subject to availability and may differ between properties within a postcode. Speeds can be affected by a range of technical and environmental factors. The speed at the property may be lower than that listed above. You can check the estimated speed and confirm availability to a property prior to purchasing on the broadband provider's website. Providers may increase charges. The information is provided and maintained by Decision Technologies Limited. **This is indicative only and based on a 2-person household with multiple devices and simultaneous usage. Broadband performance is affected by multiple factors including number of occupants and devices, simultaneous usage, router range etc. For more information speak to your broadband provider.
Map data ©OpenStreetMap contributors.






