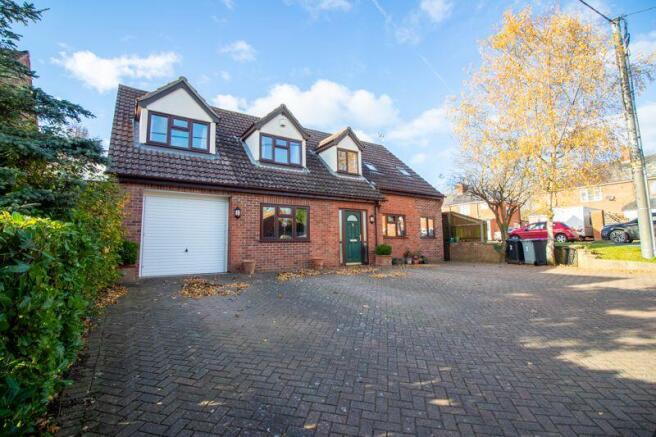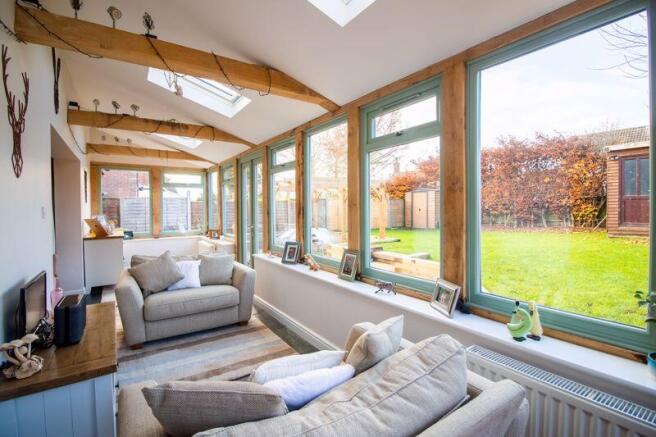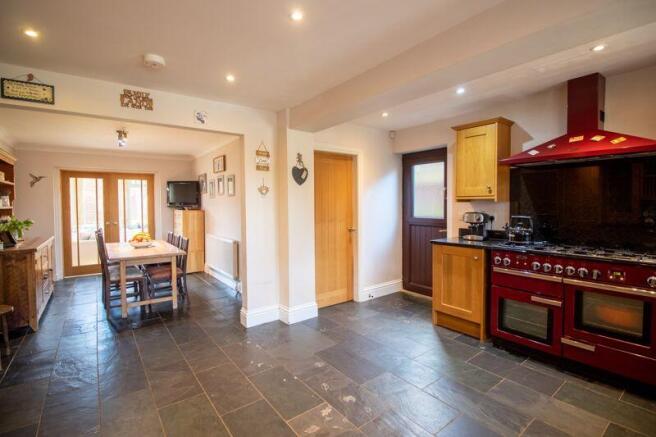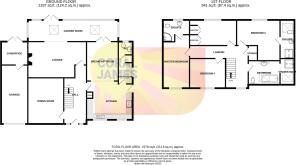Extended Spacious Home - Highly Desirable Village

- PROPERTY TYPE
Detached
- BEDROOMS
4
- BATHROOMS
3
- SIZE
Ask agent
- TENUREDescribes how you own a property. There are different types of tenure - freehold, leasehold, and commonhold.Read more about tenure in our glossary page.
Freehold
Key features
- Four Double Bedrooms
- Three Modern Bathrooms
- Spacious Living Accommodation
- Four Reception Rooms
- High Specification Kitchen
- Utility Room and Ground Floor WC
- Corner Plot
- Landscaped Rear Garden
- Block Paved Driveway for Multiple Vehicles
- Integral Garage Measuring 20'6" x 8'9"
Description
Entrance Hallway
Composite door to front, radiator, stairs to first floor.
Lounge
18' 2'' x 11' 10'' (5.53m x 3.60m)
Open plan to garden room, radiators, fireplace.
Garden Room
26' 7'' x 6' 9'' (8.10m x 2.06m)
Double glazed windows to surround, double glazed French doors to rear garden.
Dining Room
16' 4'' x 10' 11'' (4.97m x 3.32m)
Double glazed window to front, radiator.
Kitchen
15' 1'' x 13' 8'' (4.59m x 4.16m)
Double glazed windows to front, range of matching wall and base units, work surfaces, sink/drainer, integrated oven, hob and extractor fan, double glazed door to side, tiled flooring, integrated dich washer.
Breakfast Room
12' 9'' x 9' 3'' (3.88m x 2.82m)
Double glazed French doors to rear, radiator, tiled flooring.
Utility Room
Double glazed window to side, wall and base units, work surface, sink/drainer, plumbing and space for washing machine, tiled flooring.
WC
Double glazed window to rear, low level WC, wash hand basin, radiator, tiled flooring.
Gym/Office
8' 9'' x 7' 4'' (2.66m x 2.23m)
Double glazed French doors to rear, radiator.
GROUND FLOOR
FIRST FLOOR
Landing
Double glazed window to front, radiator.
Master Bedroom
17' 5'' x 8' 9'' (5.30m x 2.66m)
Vaulted ceiling, double glazed window to front, radiator.
En-suite
8' 9'' x 7' 1'' (2.66m x 2.16m)
Double glazed window to rear, walk in shower, low level WC, wash hand basin, heated towel rail, tiled walls and flooring.
Bedroom Two
12' 8'' x 12' 2'' (3.86m x 3.71m)
Double glazed window to rear, radiator.
En-suite
13' 1'' x 4' 9'' (3.98m x 1.45m)
Velux window, walk in shower cubicle, low level WC, wash hand basin, tiled walls and flooring, heated towel rail.
Bedroom Three
14' 10'' x 8' 8'' (4.52m x 2.64m)
Double glazed window to rear, radiator, double built in wardrobes.
Bedroom Four
11' 0'' x 9' 11'' (3.35m x 3.02m)
Double glazed window to front, radiator.
Bathroom
9' 3'' x 8' 3'' (2.82m x 2.51m)
Velux window, bath, vanity wash hand basin, low level WC, open plan to shower area, tiled walls and flooring, heated towel rail.
Shower Area
7' 7'' x 4' 9'' (2.31m x 1.45m)
Velux window, walk in shower, tiled walls and flooring.
OUTSIDE
Rear Garden
Mainly laid to lawn, fenced to surround, side pedestrian access, large patio, pergola, railway sleeper edged borders
Driveway
Block paved driveway to front, providing ample parking for multiple vehicles.
DISCLAIMER
1 We have not tested the services or any equipment including appliances in this property. 2 Although these particulars are believed to be correct and have been verified by, or on behalf of the Vendor, any interested party must satisfy themselves as to their accuracy and as to any other matter regarding the Property or its location or proximity to other features, or facilities which is of specific importance to them. Sizes and distances are only approximate and unless otherwise stated. Fixtures contents and fittings are not included in the sale. Prospective purchasers are always advised to have a full survey carried out of the Property. 3 In order to comply with the Money Laundering Regulations, all prospective purchasers must prove their identity by providing us with the relevant documentation.
Integral Garage
20' 6'' x 8' 9'' (6.24m x 2.66m)
Roller door to front, power and light
Brochures
Full Details- COUNCIL TAXA payment made to your local authority in order to pay for local services like schools, libraries, and refuse collection. The amount you pay depends on the value of the property.Read more about council Tax in our glossary page.
- Band: C
- PARKINGDetails of how and where vehicles can be parked, and any associated costs.Read more about parking in our glossary page.
- Yes
- GARDENA property has access to an outdoor space, which could be private or shared.
- Yes
- ACCESSIBILITYHow a property has been adapted to meet the needs of vulnerable or disabled individuals.Read more about accessibility in our glossary page.
- Ask agent
Extended Spacious Home - Highly Desirable Village
Add an important place to see how long it'd take to get there from our property listings.
__mins driving to your place
Get an instant, personalised result:
- Show sellers you’re serious
- Secure viewings faster with agents
- No impact on your credit score
Your mortgage
Notes
Staying secure when looking for property
Ensure you're up to date with our latest advice on how to avoid fraud or scams when looking for property online.
Visit our security centre to find out moreDisclaimer - Property reference 12172363. The information displayed about this property comprises a property advertisement. Rightmove.co.uk makes no warranty as to the accuracy or completeness of the advertisement or any linked or associated information, and Rightmove has no control over the content. This property advertisement does not constitute property particulars. The information is provided and maintained by Coral James Estate Agents, South Witham. Please contact the selling agent or developer directly to obtain any information which may be available under the terms of The Energy Performance of Buildings (Certificates and Inspections) (England and Wales) Regulations 2007 or the Home Report if in relation to a residential property in Scotland.
*This is the average speed from the provider with the fastest broadband package available at this postcode. The average speed displayed is based on the download speeds of at least 50% of customers at peak time (8pm to 10pm). Fibre/cable services at the postcode are subject to availability and may differ between properties within a postcode. Speeds can be affected by a range of technical and environmental factors. The speed at the property may be lower than that listed above. You can check the estimated speed and confirm availability to a property prior to purchasing on the broadband provider's website. Providers may increase charges. The information is provided and maintained by Decision Technologies Limited. **This is indicative only and based on a 2-person household with multiple devices and simultaneous usage. Broadband performance is affected by multiple factors including number of occupants and devices, simultaneous usage, router range etc. For more information speak to your broadband provider.
Map data ©OpenStreetMap contributors.




