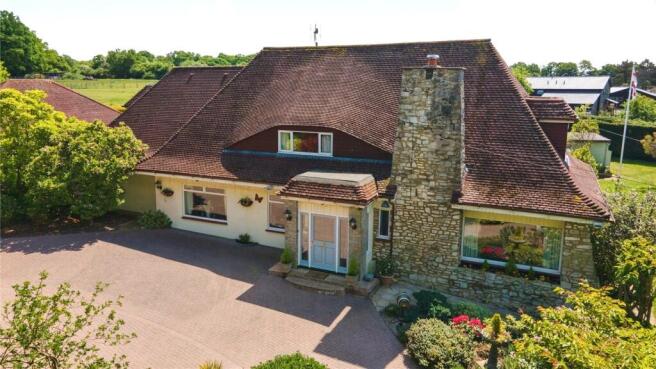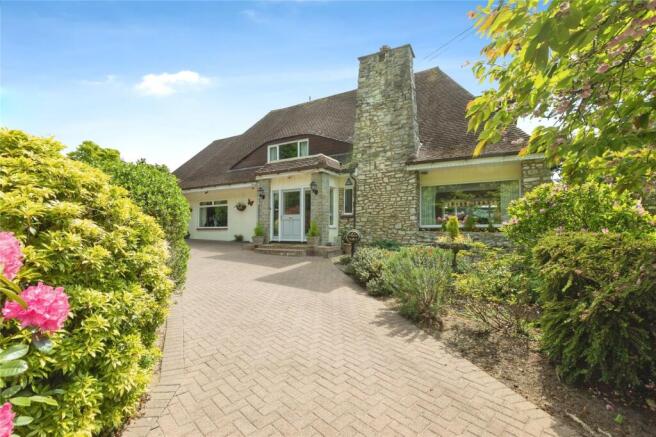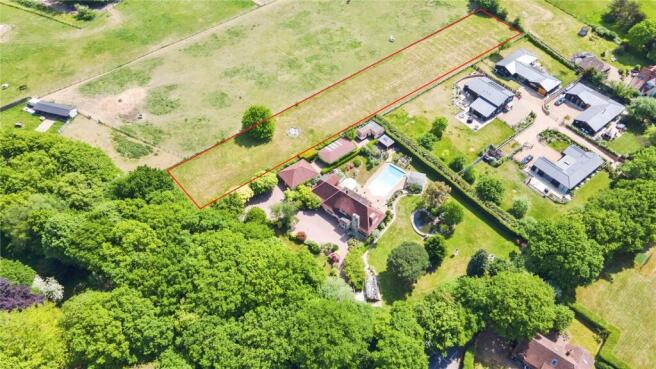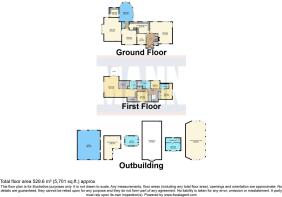Birchin Cross Road, Otford, Sevenoaks, Kent, TN15

- PROPERTY TYPE
Detached
- BEDROOMS
4
- BATHROOMS
3
- SIZE
Ask agent
- TENUREDescribes how you own a property. There are different types of tenure - freehold, leasehold, and commonhold.Read more about tenure in our glossary page.
Freehold
Key features
- Master Bedroom with En Suite.
- 1 Acre of Land included.
- Spacious Loft providing scope for self-contained annexe STPP.
- Swimming Pool & Pool House.
- Extensive Gardens with outside Entertainment Area.
Description
One acre of land to the east is also included in the sale, refer to picture (highligted in red).
The accommodation is arranged over two floors with an elegant dining room, family reception room, games room, study and well-designed wrap-around kitchen and breakfast seating area leading onto conservatory room overlooking the rear gardens together with a spacious utility room.
The well-appointed conservatory looks out over the swimming pool area and the garden beyond including a lovely greenhouse tucked away. The stylish master bedroom has an attractive balcony overlooking the gardens and greenery surrounding The Cottage, partnered with an en-suite and hidden away walk-in wardrobe/dressing area. There are three further sizeable double bedrooms and a family bathroom.
The garden matches the internal aspect and is simply stunning with several well-appointed seating and patio areas. The property benefits from a substantial outside sheltered entertainment area providing a perfect location for entertaining whatever the weather. The heated swimming pool is a true feature of The Cottage with the added benefit of a jacuzzi and ornamental pond. last but not, you have ample space in the double garage to have your workshop or store up to 4 vehicles.
Where the Cottage is situated in Otford is a vibrant village offering a wide range of facilities and clubs for all ages including the Memorial Hall which holds a number of events throughout the year and the Recreation Fields with tennis courts and convenient footpath to the neighbouring village of Shoreham. The village is known for the many historic and period buildings and famous pond. There are several boutique shops in the High Street including tea rooms, restaurants and public house however on the nearby Parade are a number of day to day shopping facilities including a post office and convenience store. There is also a surgery, a library and nearby Otford Railway Station providing fast services to London on the London Bridge/Charing Cross line. Sevenoaks Town Centre is approximately 3 miles away with a wide range of shopping facilities, sports centre, theatre/cinema complex and mainline station. There are several highly regarded schools in and around the area both state and independent and the property is in the catchment area for Judd, Weald of Kent and Tonbridge Grammar for Girls. The M25 motorway can be joined just to the west of Sevenoaks at Chevening, Junction 5.
Entrance
Through part glazed door into:
Porch
Tiled floor. Double glazed door leading into:
Reception Hall
Staircase leading to first floor with under stairs storage cupboard. Cupboard housing meters. Radiator enclosed in fretwork cabinet. Down lighting
L-Shaped Sitting Room
Double glazed patio doors to rear. Triple aspect windows to rear, side and front. Feature fireplace with Living Flame gas fire and marble surround. Television point. Wall lights. Three radiators.
Dining Room
Double glazed window to front. French doors opening to:
Family Room
Double glazed window to side. Television point. Wall lights.
Study
Double glazed window to front. Down lighting.
Kitchen/Breakfast Room
Two double glazed windows to rear. Comprehensive range of shaker style wall and base units with work surfaces over. Ceramic sink unit with mixer tap and Butler sink. Built in oven and microwave. 5 ring induction hob with extractor over. Water softener and water purifier Space and plumbing for dish washer and American style fridge freezer. Two ring gas hob with extractor over. Ceiling light and fan.
Utility Room
Double glazed window to rear. Range of wall and base units with work surfaces over. Space and plumbing for washing machine. Heater ladder towel rail. Tiled floor.
Conservatory
Double glazed surround. Double glazed door to rear. Air conditioning unit. Tiled floor.
First Floor
Landing
Access to loft via loft ladder. Large linen cupboard. Storage cupboard.
Loft Area
Immense scope for a self-contained annexe subject to planning consent
Master Bedroom
Double glazed French doors leading out onto a balcony/sun terrace. Sliding glass doors leading to a wide range of fitted wardrobes. Dressing table unit. Light and fan. Air conditioning unit. Television point.
En Suite Shower Room
Suite comprising: Tilled shower cubicle. Vanity unit with sink and wc inset. Bidet. Tiled floor. Air conditioning unit. Heated towel rail. Radiator
Bedroom
Double glazed window to front. Radiator.
Bedroom
Double glazed window to side. Fitted wardrobes. Air conditioning unit. Radiator.
En Suite Shower Room
Fully tiled shower cubicle. Vanity unit with sink inset. C. Heated towel rail.
Bedroom
Double glazed window to rear.
Family Bathroom
Double glazed window to rear. Suite comprising: Panelled bath with shower attachment, wc, bidet, Jack & Jill sinks set into vanity unit. Two heated towel rails. Tiled floor.
Outside
Front
Via a gated entrance onto in and out driveway providing parking space for several vehicles. Gate leading into rear gardens.
Rear
Well-appointed patio area providing a perfect location for outdoor entertaining. Extensive well maintained gardens. Ornamental pond with attractive water feature. Children's play area. Greenhouse.
Heated Swimming Pool With Pool House
With cover when required.
Pool house - Housing all pool equipment with changing room with Shower and WC.
Outdoor Entertainment Area
Jacuzzi House
Garden Machinery Building
Double Garage
Light and power. Space for 3/4 vehicles
Brochures
Particulars- COUNCIL TAXA payment made to your local authority in order to pay for local services like schools, libraries, and refuse collection. The amount you pay depends on the value of the property.Read more about council Tax in our glossary page.
- Band: F
- PARKINGDetails of how and where vehicles can be parked, and any associated costs.Read more about parking in our glossary page.
- Driveway,Off street,Gated
- GARDENA property has access to an outdoor space, which could be private or shared.
- Yes
- ACCESSIBILITYHow a property has been adapted to meet the needs of vulnerable or disabled individuals.Read more about accessibility in our glossary page.
- Wide doorways
Birchin Cross Road, Otford, Sevenoaks, Kent, TN15
Add an important place to see how long it'd take to get there from our property listings.
__mins driving to your place
Get an instant, personalised result:
- Show sellers you’re serious
- Secure viewings faster with agents
- No impact on your credit score
Your mortgage
Notes
Staying secure when looking for property
Ensure you're up to date with our latest advice on how to avoid fraud or scams when looking for property online.
Visit our security centre to find out moreDisclaimer - Property reference SLY250144. The information displayed about this property comprises a property advertisement. Rightmove.co.uk makes no warranty as to the accuracy or completeness of the advertisement or any linked or associated information, and Rightmove has no control over the content. This property advertisement does not constitute property particulars. The information is provided and maintained by Mann, Swanley. Please contact the selling agent or developer directly to obtain any information which may be available under the terms of The Energy Performance of Buildings (Certificates and Inspections) (England and Wales) Regulations 2007 or the Home Report if in relation to a residential property in Scotland.
*This is the average speed from the provider with the fastest broadband package available at this postcode. The average speed displayed is based on the download speeds of at least 50% of customers at peak time (8pm to 10pm). Fibre/cable services at the postcode are subject to availability and may differ between properties within a postcode. Speeds can be affected by a range of technical and environmental factors. The speed at the property may be lower than that listed above. You can check the estimated speed and confirm availability to a property prior to purchasing on the broadband provider's website. Providers may increase charges. The information is provided and maintained by Decision Technologies Limited. **This is indicative only and based on a 2-person household with multiple devices and simultaneous usage. Broadband performance is affected by multiple factors including number of occupants and devices, simultaneous usage, router range etc. For more information speak to your broadband provider.
Map data ©OpenStreetMap contributors.




