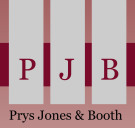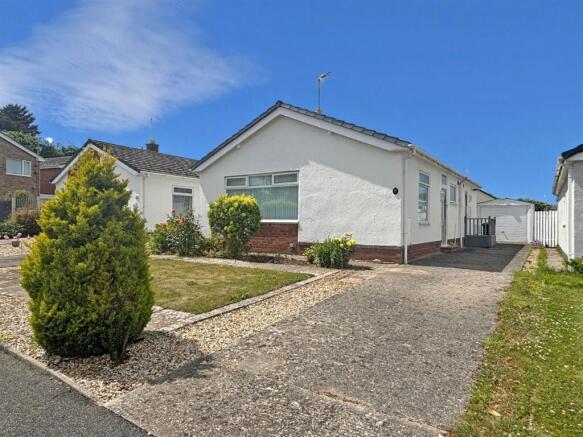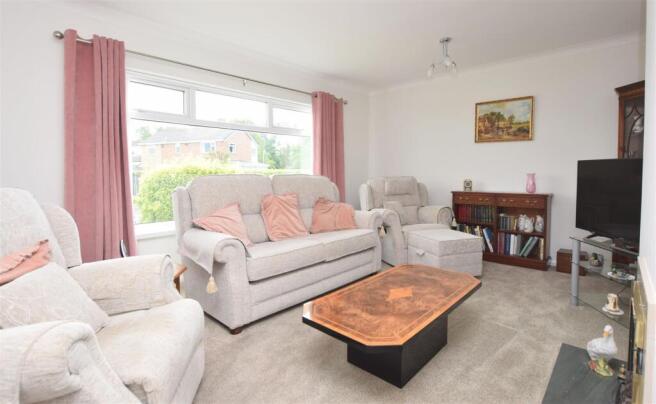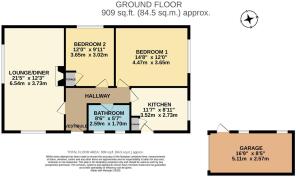Derrie Avenue, Abergele, Conwy, LL22

- PROPERTY TYPE
Detached Bungalow
- BEDROOMS
2
- BATHROOMS
1
- SIZE
768 sq ft
71 sq m
- TENUREDescribes how you own a property. There are different types of tenure - freehold, leasehold, and commonhold.Read more about tenure in our glossary page.
Freehold
Key features
- Superb two-bedroom detached bungalow in a peaceful location
- Delightful southwest-facing rear garden with summer house
- Charming views of Gwrych Castle entrance
- Spacious lounge/diner with gas fire and dual-aspect windows
- Contemporary fitted kitchen with integrated appliances
- Modern family bathroom with low-maintenance finishes
- Ample off-road parking and single garage
- Walking distance to Abergele town centre and amenities
- Excellent transport links via A55 and local bus/train routes
- EPC Grade D (56)
Description
Tenure - Freehold
Council Tax Band - Band - D - Average from 01/04/2025 £2,320.83
Property Description - The property is approached via a generous hardstanding driveway providing ample off-road parking for multiple vehicles, leading to a single garage. The low-maintenance front garden boasts a neat lawn edged with decorative stone chippings and thoughtfully planted shrubbery, creating an inviting first impression. A composite double-glazed front door welcomes you into a bright open vestibule, with steps leading up into the main hallway, laid with stylish wood-effect laminate flooring that continues through to the kitchen.
To the front of the home, a spacious lounge and dining area enjoys abundant natural light from its dual-aspect windows, with a south-facing front view. The cosy gas fire set into a solid stone surround with slate hearth is a striking focal point, while coved ceilings add a touch of elegance. There’s also ample space for a dining table, making it the perfect spot for relaxing evenings and family meals alike.
The contemporary kitchen is both functional and attractive, fitted with a range of sleek wall and base units, brushed steel handles, and coordinating tiled splashbacks. Integrated appliances include a gas double oven/grill and an induction hob with a stainless-steel extractor. There’s space for a freestanding fridge freezer, plumbing for a washing machine, and a handy storage cupboard. A side door leads to timber steps down to the driveway and rear garden access.
The generously proportioned primary bedroom sits at the rear of the home, overlooking the garden and benefiting from the late afternoon and evening sun thanks to its westerly aspect. There’s space for a king or even super king-sized bed, with plenty room to install fitted wardrobes if desired. The second bedroom is also a comfortable double, with room for accompanying furniture and a built-in linen cupboard with shelving.
The modern family bathroom has been reconfigured to combine the former separate WC and shower room, now offering a clean, practical layout with low-level shower cubicle, chrome heated towel rail, wash basin with under-sink storage, and WC. Durable plastic panelling to the shower cubicle ensures easy upkeep.
The rear garden is a peaceful haven and true suntrap, enjoying a sunny southwest-facing aspect. An iron gate opens from the driveway onto a paved patio—ideal for alfresco dining—while a neat lawn is bordered by colourful flower beds, mature shrubs, and secure timber fencing. A quaint summer house adds charm and practicality, perfect for a potting shed or quiet retreat.
With its blend of modern comforts, characterful features, and unbeatable location near shops, cafés, coastal paths, Abergele Golf Club, and award-winning Pensarn Beach—not to mention easy access to the A55—this delightful bungalow ticks all the boxes for relaxed North Wales living.
Services - It is believed the property is connected to mains gas, electric, water and sewage services although we recommend you confirm this with your solicitor.
Both full fibre and copper broadband are available to the property. Source - - as of 29-5-25
PLEASE NOTE THAT NO APPLIANCES ARE TESTED BY THE SELLING AGENT.
Lounge/Diner - 6.54 x 3.73 (21'5" x 12'2") -
Kitchen - 3.52 x 2.73 (11'6" x 8'11") -
Bedroom 1 - 4.47 x 3.65 (14'7" x 11'11") -
Bedroom 2 - 3.65 x 3.02 (11'11" x 9'10") -
Bathroom - 2.59 x 1.70 (8'5" x 5'6") -
Garage - 5.11 x 2.57 (16'9" x 8'5") -
Professional Services - David Prys Jones FRICS and Iwan Prys Jones Bsc. PGDM, MRICS are full members of the RICS with specialist expertise in professional home surveys, commercial property surveys / valuations. Please contact us today to discuss our competitive fees.
Prys Jones & Booth - Prys Jones and Booth, Chartered Surveyors and Estate Agents are an independent company in Abergele offering considerable experience in all aspects of Residential and Commercial Property. Whilst based principally in Abergele, we operate throughout North Wales, including the towns of Rhyl, Colwyn Bay, Llanddulas, Llanfair TH, Prestatyn, St Asaph, Towyn, Kinmel Bay, Llandudno and other surrounding areas.
Prys Jones & Booth, Chartered Surveyors and Estate Agents were founded in 1974 and have been a mainstay on the Abergele high street ever since.
Brochures
Derrie Avenue, Abergele, Conwy, LL22Brochure- COUNCIL TAXA payment made to your local authority in order to pay for local services like schools, libraries, and refuse collection. The amount you pay depends on the value of the property.Read more about council Tax in our glossary page.
- Band: D
- PARKINGDetails of how and where vehicles can be parked, and any associated costs.Read more about parking in our glossary page.
- Driveway
- GARDENA property has access to an outdoor space, which could be private or shared.
- Yes
- ACCESSIBILITYHow a property has been adapted to meet the needs of vulnerable or disabled individuals.Read more about accessibility in our glossary page.
- Ask agent
Derrie Avenue, Abergele, Conwy, LL22
Add an important place to see how long it'd take to get there from our property listings.
__mins driving to your place
Get an instant, personalised result:
- Show sellers you’re serious
- Secure viewings faster with agents
- No impact on your credit score

Your mortgage
Notes
Staying secure when looking for property
Ensure you're up to date with our latest advice on how to avoid fraud or scams when looking for property online.
Visit our security centre to find out moreDisclaimer - Property reference 33923575. The information displayed about this property comprises a property advertisement. Rightmove.co.uk makes no warranty as to the accuracy or completeness of the advertisement or any linked or associated information, and Rightmove has no control over the content. This property advertisement does not constitute property particulars. The information is provided and maintained by Prys Jones & Booth, Abergele. Please contact the selling agent or developer directly to obtain any information which may be available under the terms of The Energy Performance of Buildings (Certificates and Inspections) (England and Wales) Regulations 2007 or the Home Report if in relation to a residential property in Scotland.
*This is the average speed from the provider with the fastest broadband package available at this postcode. The average speed displayed is based on the download speeds of at least 50% of customers at peak time (8pm to 10pm). Fibre/cable services at the postcode are subject to availability and may differ between properties within a postcode. Speeds can be affected by a range of technical and environmental factors. The speed at the property may be lower than that listed above. You can check the estimated speed and confirm availability to a property prior to purchasing on the broadband provider's website. Providers may increase charges. The information is provided and maintained by Decision Technologies Limited. **This is indicative only and based on a 2-person household with multiple devices and simultaneous usage. Broadband performance is affected by multiple factors including number of occupants and devices, simultaneous usage, router range etc. For more information speak to your broadband provider.
Map data ©OpenStreetMap contributors.




