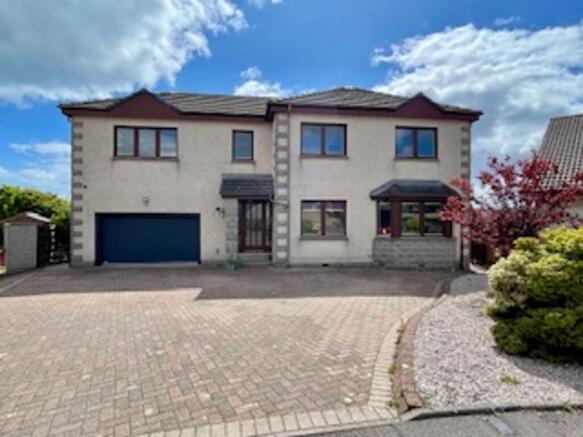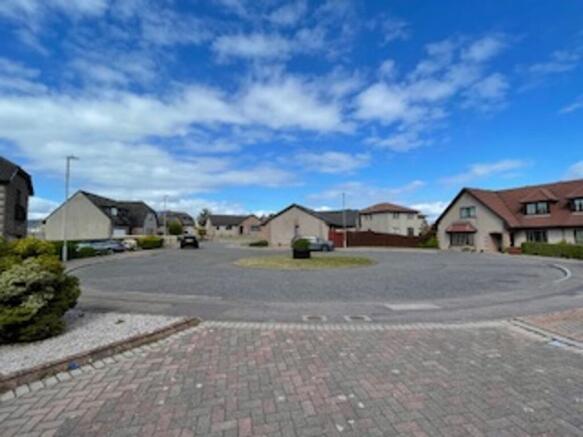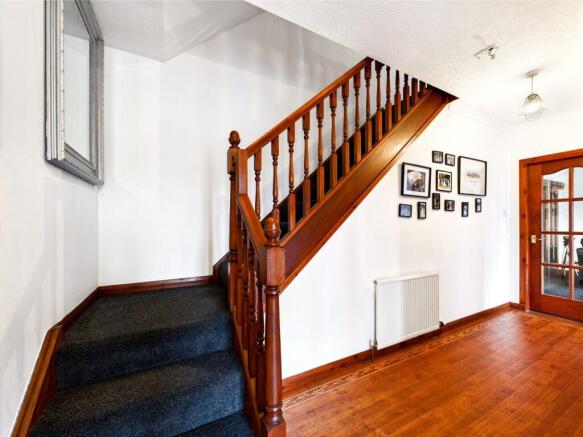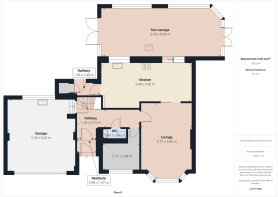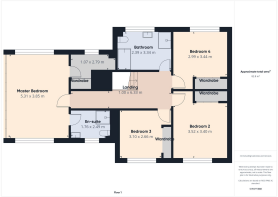Whitehills Rise, Cove Bay, AB12

- PROPERTY TYPE
Detached
- BEDROOMS
5
- BATHROOMS
2
- SIZE
2,099 sq ft
195 sq m
- TENUREDescribes how you own a property. There are different types of tenure - freehold, leasehold, and commonhold.Read more about tenure in our glossary page.
Freehold
Key features
- Spacious Family home, Double Garage, Off Street Parking,
Description
Gillian Milne of Re/max City and Shire is delighted to offer to the market this Spacious 5 Bedroom Detached family home in quiet cul-de-sac within the popular location of Cove Bay. This property has a great deal to offer and represents exceptional value at the asking price. It is perfect for families or anyone looking for more space.
The property benefits from gas central heating, double glazing and double garage. All flooring, window dressing and light fittings included.
Cove Bay, known locally as Cove is a quiet suburb on the south-east edge of Aberdeen. It is a popular residential area owing to its village-like location. Ideally located to Altens and Tullos Industrial Estates, there is also easy access to the AWPR for commuting to Westhill, Kingswells or North and South. A bus service to and from Cove to the wider area of Aberdeen is available. Cove Bay has a range of local amenities including shops and community facilities. Medical centre offers both medical and dental services, Pre school nurseries, Charleston and Loriston Primary schools are within walking distance, Secondary education is provided by Lochside Academy, which boasts modern facilities including dance studios, sports pitches, and a swimming pool. Residents can enjoy scenic coastal walks, parks like Duthie Park and Hazlehead Park, and community events at local centres.
EPC Rating: C
Vestibule
1.47m x 0.98m
Door Canopy. A hardwood front door leads into the vestibule which has an inner 8 Pane wooden door leading into the Hall.
Hall
4.73m x 1.28m
The welcoming hall provides access to lounge, WC and playroom. Wood flooring. Staircase to upper floor.
There is an additional hallway at back of house leading from the kitchen to outside or integral garage.
WC
1.86m x 0.9m
WC fitted with 2 piece suite comprising WC and vanity unit with sink.
wood flooring.
Playroom
2.84m x 2.11m
Play room facing front of property. Ideal for a guest bedroom.
wood flooring.
Lounge
3.86m x 5.7m
Spacious lounge to front of property. Bay window. Access from hallway with 8 pane wood door. Prominent feature is the Chimney breast with an insert gas fire. Carpet. Double sliding 8 pane wood doors to Kitchen.
Kitchen
6.82m x 2.88m
The kitchen offers a generous range of wall and base units and co-ordinating worktop including a Breakfast bar. Free standing Range master cooker with 5 ring gas hob and extractor hood, free standing dishwasher to remain. The American Fridge/Freezer is not included. Tiled flooring.
Sun Lounge
9.05m x 3.74m
Spacious, bright and airy sun lounge with exterior French doors leading to patio. Velux windows to ceiling to let natural light into the room. Wood burning stove and underfloor heating. Access from kitchen patio sliding doors. Wood flooring.
Master Bedroom
3.85m x 5.31m
Spacious room with windows to front and rear of property. Rear window has view of the sea. The wall to wall Bespoke wardrobes have wooden/mirrored sliding doors and offer excellent storage. Carpet.
Dressing Room
2.79m x 1.07m
Access from master bedroom. Wardrobe with wood doors. Carpet.
Window to rear of property. Ideal vanity area.
En-suite
2.49m x 1.76m
En-suite with 3 piece suite comprising corner shower, WC and feature clear sink. Tiled flooring.
Bedroom 2
3.4m x 3.52m
Bedroom 2 facing front of property. Carpet. Fitted Double wardrobe with wood doors
Bedroom 3
2.66m x 3.1m
Bedroom 3 facing front of property. Wood flooring. Fitted wardrobe.
Bedroom 4
3.44m x 2.99m
Bedroom 4 facing rear of property. Fitted wardrobe with wood doors. Feature wall painted. wood flooring.
Bathroom
3.34m x 2.39m
Bathroom fitted with 4 piece suite comprising corner bath, WC, shower cubicle and free standing vanity unit with square sink.
Tiled flooring.
Landing
6.33m x 1m
Carpet to stairs and landing. Access to family bathroom and all bedrooms. There is storage cupboard.
Garage
5.42m x 5.5m
Integral garage with an electric up and over door.
Base units, stainless steel sink. Space for washing machine and tumble dryer. Fridge freezer to remain. Window to rear of property. Boiler is located in the garage.
Garden
The rear garden is very private and fully enclosed so safe for young family members and pets. Due to the elevated site it offers super open views and offers a range of seating areas for alfresco dining and ample space for children's play equipment. There is a side gate giving access to the driveway.
- COUNCIL TAXA payment made to your local authority in order to pay for local services like schools, libraries, and refuse collection. The amount you pay depends on the value of the property.Read more about council Tax in our glossary page.
- Band: F
- PARKINGDetails of how and where vehicles can be parked, and any associated costs.Read more about parking in our glossary page.
- Yes
- GARDENA property has access to an outdoor space, which could be private or shared.
- Private garden
- ACCESSIBILITYHow a property has been adapted to meet the needs of vulnerable or disabled individuals.Read more about accessibility in our glossary page.
- Ask agent
Energy performance certificate - ask agent
Whitehills Rise, Cove Bay, AB12
Add an important place to see how long it'd take to get there from our property listings.
__mins driving to your place
Explore area BETA
Aberdeen
Get to know this area with AI-generated guides about local green spaces, transport links, restaurants and more.
Get an instant, personalised result:
- Show sellers you’re serious
- Secure viewings faster with agents
- No impact on your credit score
Your mortgage
Notes
Staying secure when looking for property
Ensure you're up to date with our latest advice on how to avoid fraud or scams when looking for property online.
Visit our security centre to find out moreDisclaimer - Property reference 8a1f542d-8606-4107-b99b-2198f7fd6446. The information displayed about this property comprises a property advertisement. Rightmove.co.uk makes no warranty as to the accuracy or completeness of the advertisement or any linked or associated information, and Rightmove has no control over the content. This property advertisement does not constitute property particulars. The information is provided and maintained by Remax City & Shire Aberdeen, Aberdeen. Please contact the selling agent or developer directly to obtain any information which may be available under the terms of The Energy Performance of Buildings (Certificates and Inspections) (England and Wales) Regulations 2007 or the Home Report if in relation to a residential property in Scotland.
*This is the average speed from the provider with the fastest broadband package available at this postcode. The average speed displayed is based on the download speeds of at least 50% of customers at peak time (8pm to 10pm). Fibre/cable services at the postcode are subject to availability and may differ between properties within a postcode. Speeds can be affected by a range of technical and environmental factors. The speed at the property may be lower than that listed above. You can check the estimated speed and confirm availability to a property prior to purchasing on the broadband provider's website. Providers may increase charges. The information is provided and maintained by Decision Technologies Limited. **This is indicative only and based on a 2-person household with multiple devices and simultaneous usage. Broadband performance is affected by multiple factors including number of occupants and devices, simultaneous usage, router range etc. For more information speak to your broadband provider.
Map data ©OpenStreetMap contributors.
